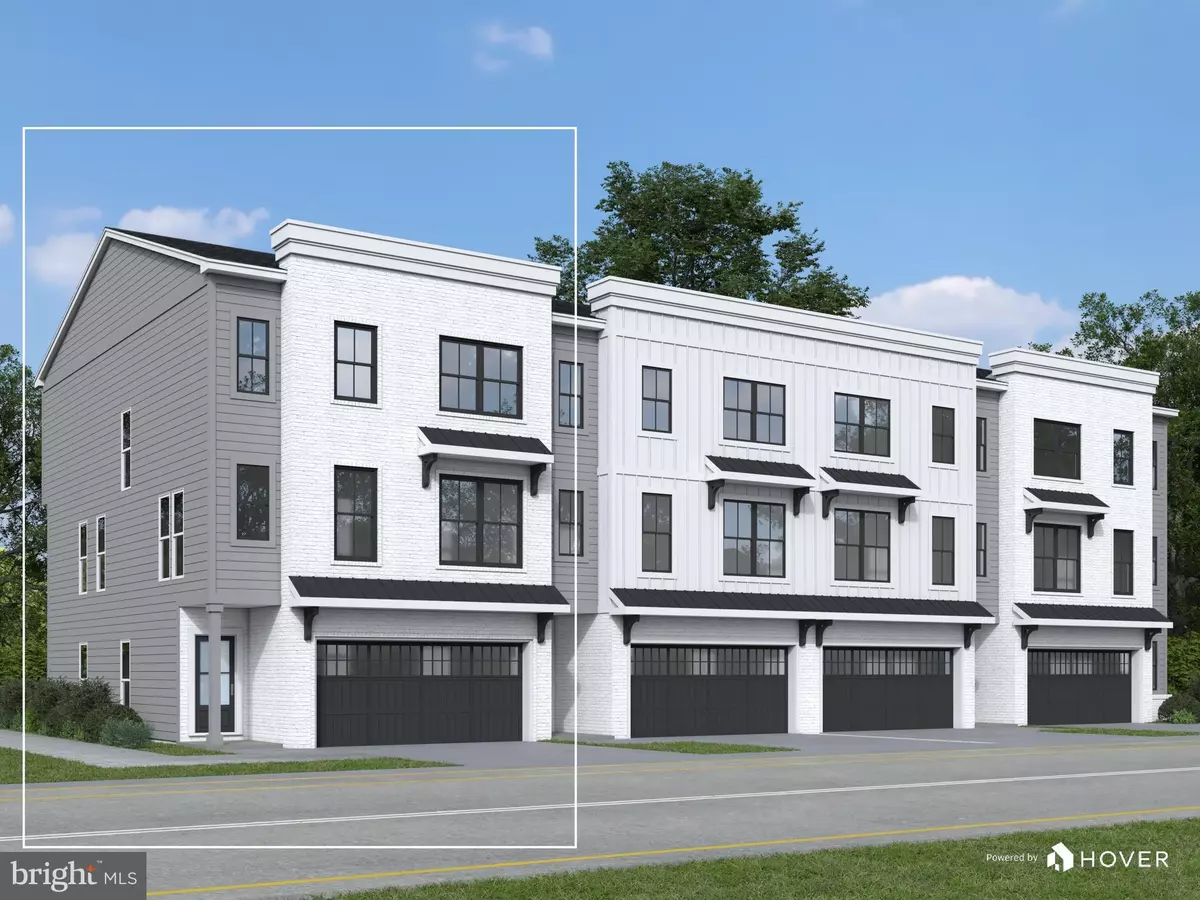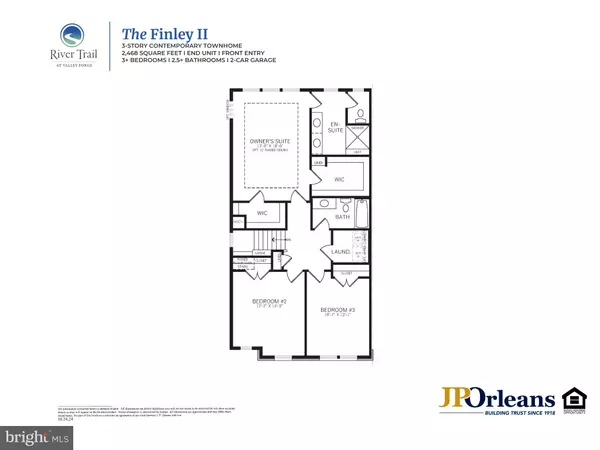
108 LIZABETTA LN #81 King Of Prussia, PA 19406
3 Beds
3 Baths
2,547 SqFt
UPDATED:
12/20/2024 03:58 PM
Key Details
Property Type Townhouse
Sub Type End of Row/Townhouse
Listing Status Active
Purchase Type For Sale
Square Footage 2,547 sqft
Price per Sqft $277
Subdivision River Trail At Valley Forge
MLS Listing ID PAMC2123218
Style Contemporary
Bedrooms 3
Full Baths 2
Half Baths 1
HOA Fees $277/mo
HOA Y/N Y
Abv Grd Liv Area 2,547
Originating Board BRIGHT
Tax Year 2025
Property Description
Visit River Trail at Valley Forge today.
Pricing is reflective of base price for the Finley II Front Entry End.
Location
State PA
County Montgomery
Area Upper Merion Twp (10658)
Zoning RESIDENTIAL
Rooms
Other Rooms Bonus Room
Interior
Interior Features Carpet, Bathroom - Tub Shower, Dining Area, Family Room Off Kitchen, Floor Plan - Open, Kitchen - Gourmet, Kitchen - Island, Pantry, Primary Bath(s), Recessed Lighting, Sprinkler System, Walk-in Closet(s), Wet/Dry Bar, Other
Hot Water Natural Gas, Tankless
Heating Central, Forced Air
Cooling Central A/C
Equipment Dishwasher, Disposal, Microwave, Oven/Range - Gas, Stainless Steel Appliances, Washer/Dryer Hookups Only, Water Heater - Tankless
Fireplace N
Appliance Dishwasher, Disposal, Microwave, Oven/Range - Gas, Stainless Steel Appliances, Washer/Dryer Hookups Only, Water Heater - Tankless
Heat Source Natural Gas
Laundry Hookup, Upper Floor
Exterior
Exterior Feature Deck(s)
Parking Features Garage - Front Entry, Garage Door Opener, Built In
Garage Spaces 2.0
Amenities Available Tot Lots/Playground, Dog Park, Common Grounds, Picnic Area
Water Access N
View Other, Park/Greenbelt
Roof Type Architectural Shingle
Accessibility 2+ Access Exits
Porch Deck(s)
Attached Garage 2
Total Parking Spaces 2
Garage Y
Building
Lot Description Premium, Backs - Open Common Area
Story 3
Foundation Passive Radon Mitigation, Slab
Sewer Public Sewer
Water Public
Architectural Style Contemporary
Level or Stories 3
Additional Building Above Grade, Below Grade
Structure Type 9'+ Ceilings,Dry Wall
New Construction Y
Schools
Elementary Schools Caley Road
Middle Schools Upper Merion
High Schools Upper Merion
School District Upper Merion Area
Others
HOA Fee Include Lawn Maintenance,Management,Reserve Funds,Snow Removal,Trash,Other
Senior Community No
Tax ID NO TAX RECORD
Ownership Fee Simple
SqFt Source Estimated
Special Listing Condition Standard


GET MORE INFORMATION




