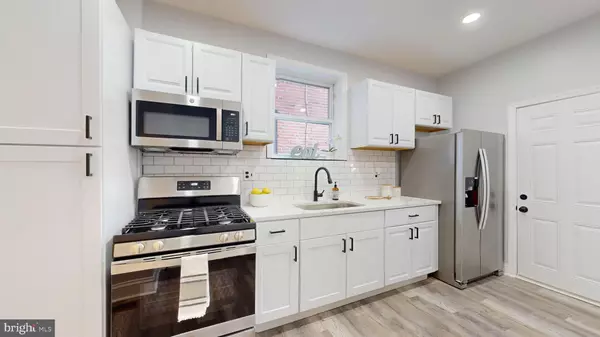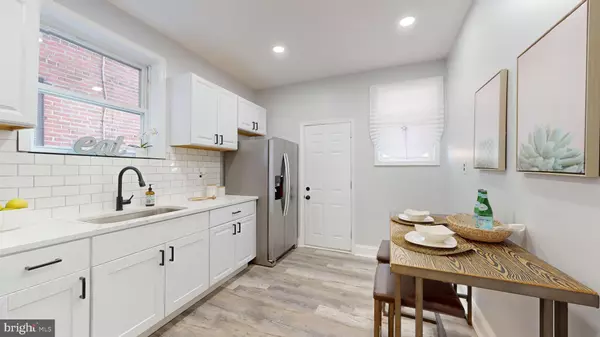
2330 W MOSHER ST Baltimore, MD 21216
3 Beds
2 Baths
1,790 SqFt
OPEN HOUSE
Sat Dec 21, 12:00pm - 2:00pm
UPDATED:
12/14/2024 08:05 PM
Key Details
Property Type Townhouse
Sub Type Interior Row/Townhouse
Listing Status Active
Purchase Type For Sale
Square Footage 1,790 sqft
Price per Sqft $128
Subdivision Edmondson
MLS Listing ID MDBA2146694
Style Contemporary
Bedrooms 3
Full Baths 1
Half Baths 1
HOA Y/N N
Abv Grd Liv Area 1,290
Originating Board BRIGHT
Year Built 1940
Annual Tax Amount $1,102
Tax Year 2024
Lot Size 1,306 Sqft
Acres 0.03
Property Description
Discover 2330 W Mosher St, a beautifully renovated, move-in-ready townhouse in the heart of Baltimore, Maryland. Boasting 1,650 sq ft of thoughtfully designed living space across three levels, this home is ideal for those seeking a fresh start in the Mid-Atlantic region.
Top Features of This Baltimore Home
Main Floor: Includes a stunning kitchen with white cabinetry, subway tile backsplash, and stainless steel appliances seamlessly flowing into the living area for effortless entertaining.
Spacious Bedrooms: Light-filled rooms upstairs, including a 160 sq ft primary suite, provide comfort and privacy.
Brand-New Upgrades: Enjoy a low-maintenance lifestyle with a new roof, HVAC system, water heater, electric panel, flooring, and updated bathrooms.
Finished Basement: Offers additional space for a home office, gym, or media room.
Why Choose Baltimore's Edmondson Neighborhood?
Located in the Edmondson Neighborhood, this home offers easy access to shopping, dining, and major commuter routes, including I-95 and I-695, making it a prime location for those relocating to Maryland. Whether you're moving from nearby states like Pennsylvania or Virginia or seeking a fresh start on the East Coast, this home delivers both convenience and quality.
Don't miss your opportunity to own this move-in-ready townhouse in a vibrant Baltimore neighborhood. Schedule your showing today and experience all this home has to offer!
Location
State MD
County Baltimore City
Zoning R-6
Direction South
Rooms
Basement Connecting Stairway, Partially Finished, Walkout Stairs, Full
Interior
Interior Features Bathroom - Tub Shower, Dining Area, Floor Plan - Open, Kitchen - Table Space, Recessed Lighting, Skylight(s), Upgraded Countertops
Hot Water Electric
Heating Central
Cooling Central A/C
Flooring Luxury Vinyl Plank
Equipment Built-In Microwave, Disposal, Refrigerator, Stainless Steel Appliances, Oven/Range - Gas
Fireplace N
Appliance Built-In Microwave, Disposal, Refrigerator, Stainless Steel Appliances, Oven/Range - Gas
Heat Source Natural Gas
Laundry Hookup, Lower Floor
Exterior
Exterior Feature Porch(es), Patio(s)
Utilities Available Water Available, Electric Available, Natural Gas Available
Water Access N
Roof Type Asphalt
Accessibility None
Porch Porch(es), Patio(s)
Garage N
Building
Lot Description Front Yard, Rear Yard
Story 3
Foundation Other
Sewer Public Sewer
Water Public
Architectural Style Contemporary
Level or Stories 3
Additional Building Above Grade, Below Grade
New Construction N
Schools
School District Baltimore City Public Schools
Others
Senior Community No
Tax ID 0316232352 037
Ownership Ground Rent
SqFt Source Estimated
Special Listing Condition Standard


GET MORE INFORMATION





