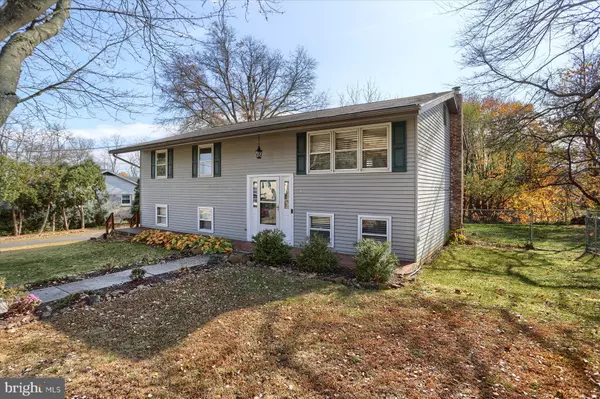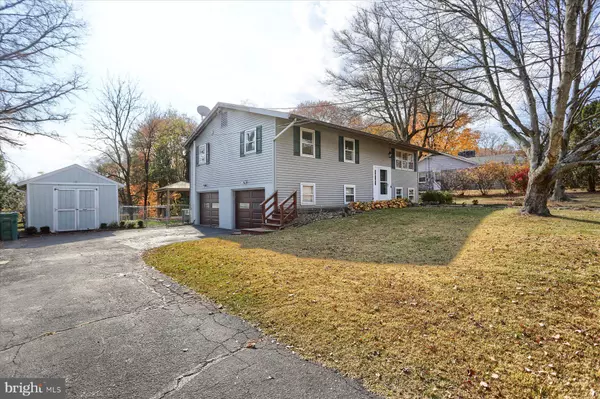
58 VALLEY RD Hummelstown, PA 17036
3 Beds
2 Baths
1,847 SqFt
UPDATED:
11/18/2024 12:05 PM
Key Details
Property Type Single Family Home
Sub Type Detached
Listing Status Pending
Purchase Type For Sale
Square Footage 1,847 sqft
Price per Sqft $203
Subdivision None Available
MLS Listing ID PADA2039734
Style Bi-level
Bedrooms 3
Full Baths 2
HOA Y/N N
Abv Grd Liv Area 1,847
Originating Board BRIGHT
Year Built 1975
Annual Tax Amount $3,396
Tax Year 2021
Lot Size 0.340 Acres
Acres 0.34
Property Description
Step inside and be greeted by fresh, new interior paint that brightens up every room. The spacious bedrooms provide ample space for your family to relax and unwind. Whether you need a home office, a cozy guest room, or a playroom for the kids, the flexible space here will suit your needs.
But the real highlights of this home are outside! The huge backyard is perfect for family gatherings, summer barbecues, or simply enjoying a peaceful afternoon. The large deck is ideal for entertaining, while the gazebo adds a charming touch and a great place to enjoy a morning coffee or evening sunset.
The curb appeal is also worth noting—this home has great charm and a welcoming vibe as soon as you pull up. And with a location in Derry Township, you’re just minutes from everything you need while still being tucked away in a quiet neighborhood.
This home offers so much to love. Come see for yourself why 58 Valley Road is a great place to call home!
Seller is a PA licensed Salesperson
Location
State PA
County Dauphin
Area Derry Twp (14024)
Zoning RESIDENTIAL
Rooms
Other Rooms Dining Room, Primary Bedroom, Bedroom 2, Bedroom 3, Kitchen, Family Room, Den, Office, Primary Bathroom, Full Bath
Main Level Bedrooms 3
Interior
Interior Features Ceiling Fan(s), Chair Railings, Combination Dining/Living, Primary Bath(s), Window Treatments, Stove - Wood
Hot Water Electric
Heating Baseboard - Electric, Heat Pump(s), Wood Burn Stove
Cooling Ceiling Fan(s), Central A/C
Inclusions Washer/Dryer Shed
Equipment Cooktop, Dishwasher, Oven/Range - Electric, Stainless Steel Appliances, Water Heater
Fireplace N
Appliance Cooktop, Dishwasher, Oven/Range - Electric, Stainless Steel Appliances, Water Heater
Heat Source Electric, Wood
Laundry Lower Floor
Exterior
Exterior Feature Deck(s), Porch(es)
Parking Features Garage - Side Entry, Garage Door Opener, Basement Garage
Garage Spaces 2.0
Fence Chain Link, Fully
Water Access N
Roof Type Shingle
Accessibility None
Porch Deck(s), Porch(es)
Attached Garage 2
Total Parking Spaces 2
Garage Y
Building
Lot Description Cleared, Level
Story 2
Foundation Block
Sewer Public Sewer
Water Public
Architectural Style Bi-level
Level or Stories 2
Additional Building Above Grade, Below Grade
New Construction N
Schools
Middle Schools Hershey Middle School
High Schools Hershey High School
School District Derry Township
Others
Senior Community No
Tax ID 24-067-011-000-0000
Ownership Fee Simple
SqFt Source Assessor
Security Features Smoke Detector
Acceptable Financing Cash, Conventional, FHA, VA
Listing Terms Cash, Conventional, FHA, VA
Financing Cash,Conventional,FHA,VA
Special Listing Condition Standard


GET MORE INFORMATION





