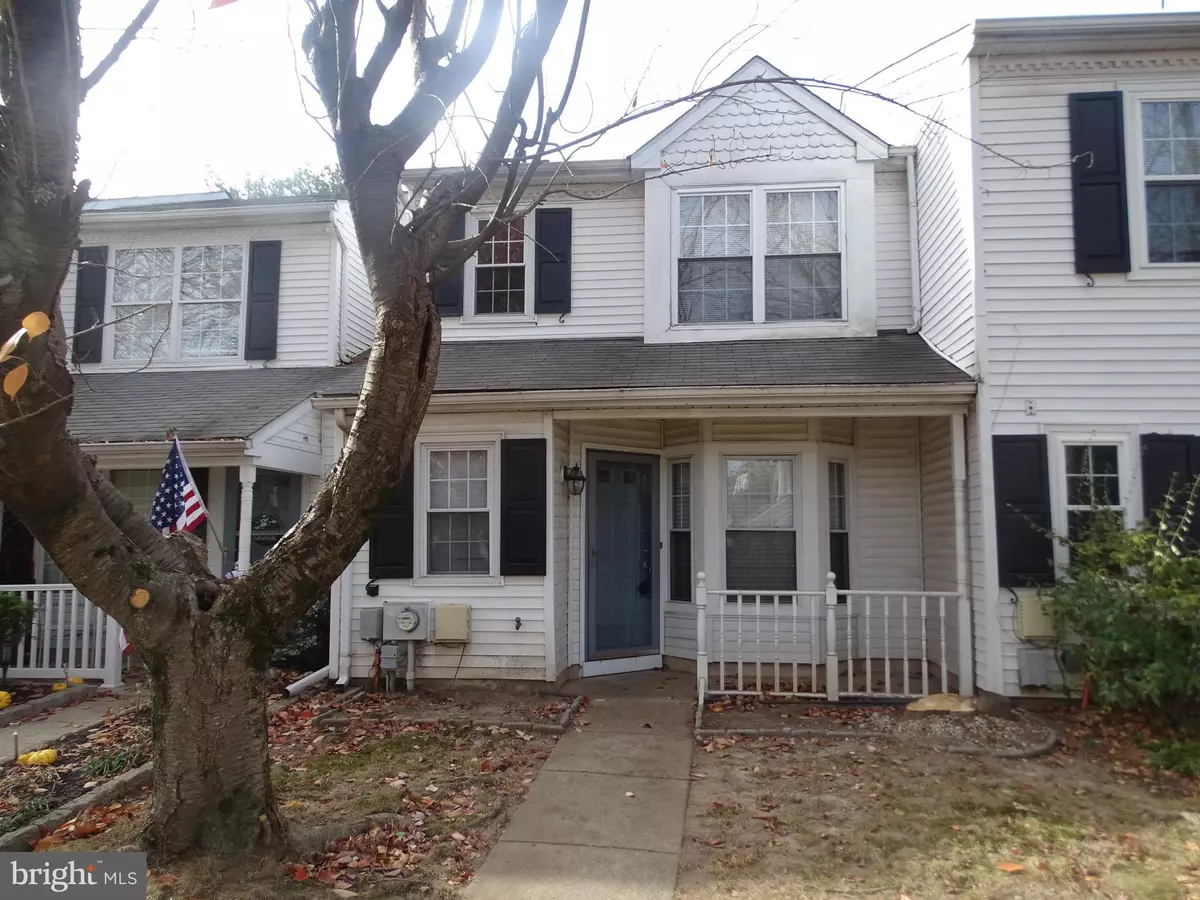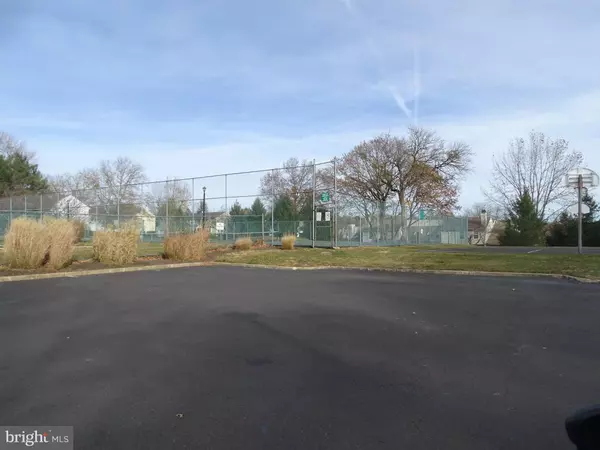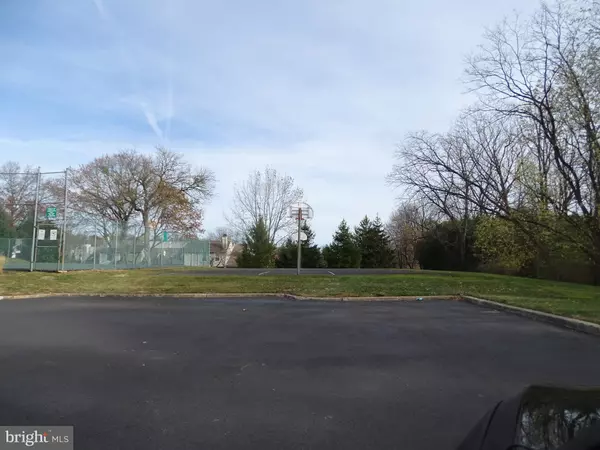
105 PLUMLY WAY Southampton, PA 18966
2 Beds
2 Baths
1,188 SqFt
UPDATED:
12/16/2024 02:06 PM
Key Details
Property Type Condo
Sub Type Condo/Co-op
Listing Status Pending
Purchase Type For Rent
Square Footage 1,188 sqft
Subdivision Village Shires
MLS Listing ID PABU2083364
Style Colonial
Bedrooms 2
Full Baths 1
Half Baths 1
HOA Y/N Y
Abv Grd Liv Area 1,188
Originating Board BRIGHT
Year Built 1987
Lot Dimensions 18.00 x 90.00
Property Description
Location
State PA
County Bucks
Area Northampton Twp (10131)
Zoning R3
Rooms
Other Rooms Living Room, Primary Bedroom, Bedroom 2, Kitchen, Foyer, Bathroom 1, Bathroom 2
Interior
Interior Features Attic, Breakfast Area, Carpet, Ceiling Fan(s), Combination Dining/Living, Dining Area, Floor Plan - Traditional, Kitchen - Eat-In, Kitchen - Efficiency
Hot Water Electric
Heating Heat Pump - Electric BackUp
Cooling Central A/C
Flooring Carpet, Luxury Vinyl Plank
Inclusions washer, dryer and refrigerator
Fireplace N
Heat Source Electric
Exterior
Exterior Feature Patio(s), Porch(es)
Utilities Available Cable TV, Cable TV Available, Electric Available, Phone, Phone Available, Sewer Available, Water Available
Water Access N
Roof Type Asphalt
Accessibility None
Porch Patio(s), Porch(es)
Garage N
Building
Story 2
Foundation Slab
Sewer Public Sewer
Water Public
Architectural Style Colonial
Level or Stories 2
Additional Building Above Grade, Below Grade
Structure Type Dry Wall
New Construction N
Schools
High Schools Council Rock High School South
School District Council Rock
Others
Pets Allowed N
HOA Fee Include Common Area Maintenance,Parking Fee,Pool(s),Recreation Facility
Senior Community No
Tax ID 31-036-350
Ownership Other
SqFt Source Assessor
Miscellaneous Common Area Maintenance,Community Center,HOA/Condo Fee,HVAC Maint,Parking,Pool Maintenance,Recreation Facility,Trash Removal


GET MORE INFORMATION




