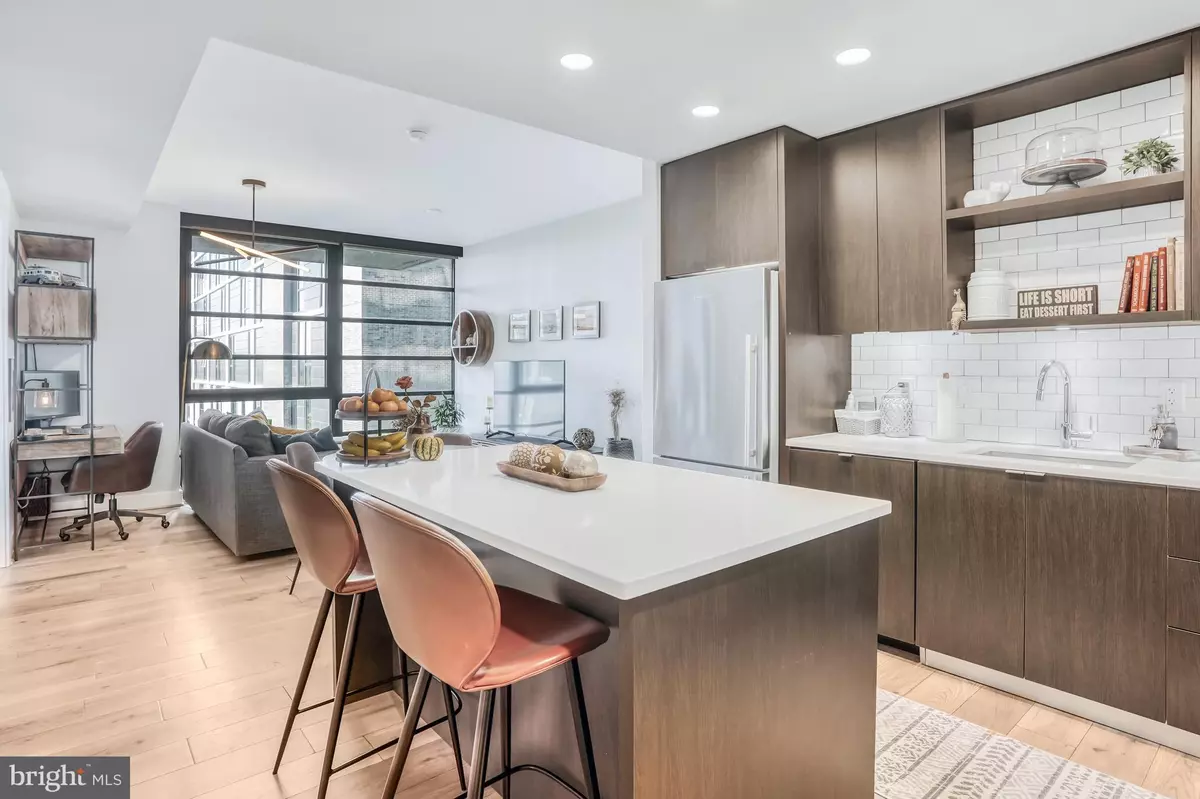
1300 4TH ST SE #408 Washington, DC 20003
2 Beds
2 Baths
880 SqFt
UPDATED:
12/09/2024 05:25 PM
Key Details
Property Type Condo
Sub Type Condo/Co-op
Listing Status Active
Purchase Type For Sale
Square Footage 880 sqft
Price per Sqft $875
Subdivision The Bower
MLS Listing ID DCDC2164388
Style Contemporary
Bedrooms 2
Full Baths 2
Condo Fees $940/mo
HOA Y/N N
Abv Grd Liv Area 880
Originating Board BRIGHT
Year Built 2018
Annual Tax Amount $5,314
Tax Year 2024
Property Description
Location
State DC
County Washington
Zoning SEFC-2
Rooms
Main Level Bedrooms 2
Interior
Interior Features Combination Dining/Living, Combination Kitchen/Dining, Entry Level Bedroom, Floor Plan - Open, Kitchen - Gourmet, Kitchen - Island, Recessed Lighting, Bathroom - Soaking Tub, Bathroom - Tub Shower, Upgraded Countertops, Walk-in Closet(s), Window Treatments, Wood Floors
Hot Water Electric
Heating Central, Heat Pump(s)
Cooling Central A/C
Equipment Built-In Microwave, Cooktop, Dishwasher, Disposal, Dryer, Exhaust Fan, Oven - Wall, Refrigerator, Stainless Steel Appliances, Washer, Water Heater
Furnishings No
Fireplace N
Appliance Built-In Microwave, Cooktop, Dishwasher, Disposal, Dryer, Exhaust Fan, Oven - Wall, Refrigerator, Stainless Steel Appliances, Washer, Water Heater
Heat Source Electric
Laundry Dryer In Unit, Washer In Unit, Has Laundry
Exterior
Exterior Feature Roof, Deck(s), Patio(s)
Parking Features Inside Access, Garage Door Opener, Underground
Garage Spaces 1.0
Parking On Site 1
Amenities Available Concierge, Elevator, Exercise Room, Party Room, Security, Reserved/Assigned Parking, Recreational Center, Meeting Room, Fitness Center, Dog Park, Community Center, Common Grounds, Bar/Lounge, Other
Water Access N
View Harbor, Marina, River, Water
Roof Type Flat
Accessibility Elevator
Porch Roof, Deck(s), Patio(s)
Total Parking Spaces 1
Garage Y
Building
Story 1
Unit Features Mid-Rise 5 - 8 Floors
Sewer Public Sewer
Water Public
Architectural Style Contemporary
Level or Stories 1
Additional Building Above Grade, Below Grade
Structure Type High
New Construction N
Schools
School District District Of Columbia Public Schools
Others
Pets Allowed Y
HOA Fee Include Common Area Maintenance,Ext Bldg Maint,Insurance,Management,Reserve Funds,Sewer,Snow Removal,Trash,Water,Air Conditioning,Gas,Heat,Parking Fee,Recreation Facility,Road Maintenance,Security Gate
Senior Community No
Tax ID 0826//2040
Ownership Condominium
Security Features Desk in Lobby,Main Entrance Lock
Special Listing Condition Standard
Pets Allowed Cats OK, Dogs OK


GET MORE INFORMATION





