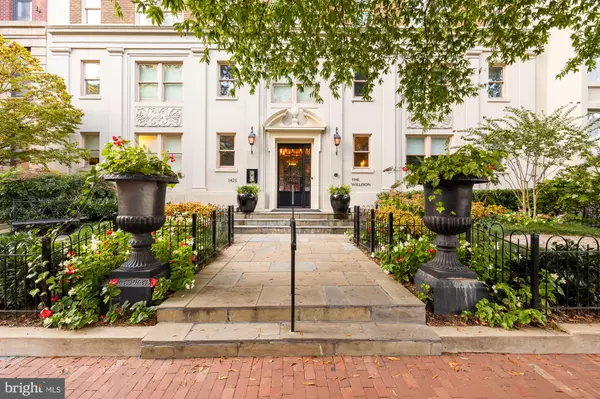
1425 RHODE ISLAND AVE NW #UNIT 22 Washington, DC 20005
2 Beds
2 Baths
1,535 SqFt
UPDATED:
12/18/2024 07:57 PM
Key Details
Property Type Condo
Sub Type Condo/Co-op
Listing Status Active
Purchase Type For Sale
Square Footage 1,535 sqft
Price per Sqft $566
Subdivision Logan Circle
MLS Listing ID DCDC2168202
Style Other
Bedrooms 2
Full Baths 2
Condo Fees $759/mo
HOA Y/N N
Abv Grd Liv Area 1,535
Originating Board BRIGHT
Year Built 1927
Annual Tax Amount $7,663
Tax Year 2022
Property Description
Unit 22 invites you to over 1,500 square feet of light-filled living space. Positioned on a private corner, this 2-bedroom, 2-bathroom sanctuary boasts floor-to-ceiling windows, a cozy Juliet balcony, and an open layout that amplifies the airy, spacious feel. A sophisticated gas fireplace anchors the living area, setting a warm, inviting tone. Newly motorized blinds offer enhanced privacy whenever desired, seamlessly blending style and convenience.
Impeccable finishes elevate every detail, from rich hardwood floors to luxurious limestone and marble bathrooms. The gourmet kitchen is crafted for culinary delight, featuring top-tier stainless-steel appliances, updated cabinetry, and polished granite countertops. To enhance comfort and efficiency, a new HVAC system was installed in August 2024, providing improved air quality, optimal temperature control, and energy savings.
The Willison's prime location puts the city's finest dining, Whole Foods, shops, and amenities right at your doorstep, while nearby Metro access ensures you stay connected to all DC has to offer. Discover the perfect blend of historical charm and upscale living at The Willison—schedule your showing today!
Location
State DC
County Washington
Zoning RA-5
Rooms
Main Level Bedrooms 2
Interior
Interior Features Breakfast Area, Dining Area, Floor Plan - Open, Kitchen - Gourmet, Kitchen - Island, Primary Bath(s), Bathroom - Stall Shower, Sprinkler System, Bathroom - Tub Shower, Upgraded Countertops, Walk-in Closet(s), Window Treatments, Wine Storage, Wood Floors
Hot Water Natural Gas
Heating Central
Cooling Central A/C
Flooring Hardwood
Fireplaces Number 1
Fireplaces Type Gas/Propane, Mantel(s)
Equipment Built-In Microwave, Dishwasher, Disposal, Dryer, Oven/Range - Gas, Refrigerator, Stainless Steel Appliances, Washer, Water Heater
Fireplace Y
Appliance Built-In Microwave, Dishwasher, Disposal, Dryer, Oven/Range - Gas, Refrigerator, Stainless Steel Appliances, Washer, Water Heater
Heat Source Natural Gas
Laundry Dryer In Unit, Washer In Unit
Exterior
Amenities Available Elevator
Water Access N
Accessibility Other
Garage N
Building
Story 1
Unit Features Mid-Rise 5 - 8 Floors
Sewer Public Sewer
Water Public
Architectural Style Other
Level or Stories 1
Additional Building Above Grade, Below Grade
New Construction N
Schools
School District District Of Columbia Public Schools
Others
Pets Allowed Y
HOA Fee Include Management,Reserve Funds,Insurance,Common Area Maintenance,Lawn Maintenance,Recreation Facility,Sewer,Snow Removal,Trash
Senior Community No
Tax ID 0210//2054
Ownership Condominium
Security Features Main Entrance Lock,Sprinkler System - Indoor
Acceptable Financing Cash, Negotiable
Listing Terms Cash, Negotiable
Financing Cash,Negotiable
Special Listing Condition Standard
Pets Allowed No Pet Restrictions


GET MORE INFORMATION





