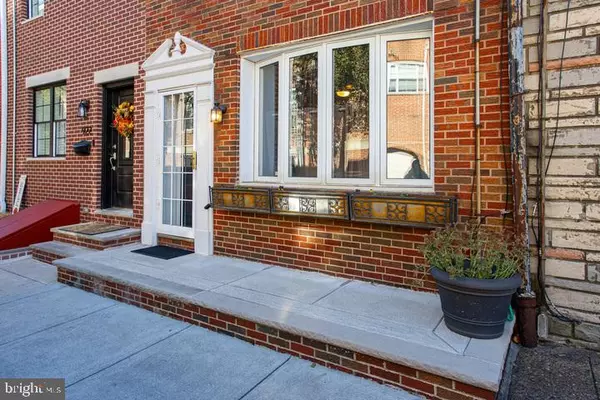
924 MONTROSE ST Philadelphia, PA 19147
2 Beds
1 Bath
1,104 SqFt
OPEN HOUSE
Sun Dec 22, 11:00am - 1:00pm
UPDATED:
12/16/2024 05:35 PM
Key Details
Property Type Townhouse
Sub Type Interior Row/Townhouse
Listing Status Active
Purchase Type For Sale
Square Footage 1,104 sqft
Price per Sqft $588
Subdivision Bella Vista
MLS Listing ID PAPH2414520
Style Other
Bedrooms 2
Full Baths 1
HOA Y/N N
Abv Grd Liv Area 1,104
Originating Board BRIGHT
Year Built 1920
Annual Tax Amount $4,854
Tax Year 2024
Lot Size 1,024 Sqft
Acres 0.02
Lot Dimensions 16.00 x 64.00
Property Description
Location
State PA
County Philadelphia
Area 19147 (19147)
Zoning RSA5
Rooms
Other Rooms Living Room, Primary Bedroom, Bedroom 2, Kitchen, Laundry, Office, Full Bath
Basement Interior Access, Unfinished, Walkout Stairs
Interior
Interior Features Bathroom - Tub Shower, Ceiling Fan(s), Central Vacuum, Kitchen - Island, Pantry, Recessed Lighting, Upgraded Countertops, Wainscotting, Wood Floors
Hot Water Natural Gas
Heating Forced Air
Cooling Central A/C, Ceiling Fan(s)
Flooring Ceramic Tile, Hardwood
Inclusions Refrigerator, washer, dryer
Equipment Central Vacuum, Built-In Microwave, Dishwasher, Stainless Steel Appliances, Refrigerator, Dryer - Front Loading, Oven/Range - Gas, Range Hood, Washer - Front Loading, Water Heater
Fireplace N
Window Features Bay/Bow
Appliance Central Vacuum, Built-In Microwave, Dishwasher, Stainless Steel Appliances, Refrigerator, Dryer - Front Loading, Oven/Range - Gas, Range Hood, Washer - Front Loading, Water Heater
Heat Source Natural Gas
Laundry Upper Floor
Exterior
Exterior Feature Patio(s)
Garage Spaces 2.0
Water Access N
View City
Roof Type Flat
Accessibility None
Porch Patio(s)
Total Parking Spaces 2
Garage N
Building
Lot Description Level
Story 3
Foundation Brick/Mortar
Sewer Public Sewer
Water Public
Architectural Style Other
Level or Stories 3
Additional Building Above Grade, Below Grade
New Construction N
Schools
School District The School District Of Philadelphia
Others
Senior Community No
Tax ID 021047310
Ownership Fee Simple
SqFt Source Assessor
Security Features Carbon Monoxide Detector(s),Smoke Detector
Acceptable Financing Cash, Conventional
Listing Terms Cash, Conventional
Financing Cash,Conventional
Special Listing Condition Standard


GET MORE INFORMATION





