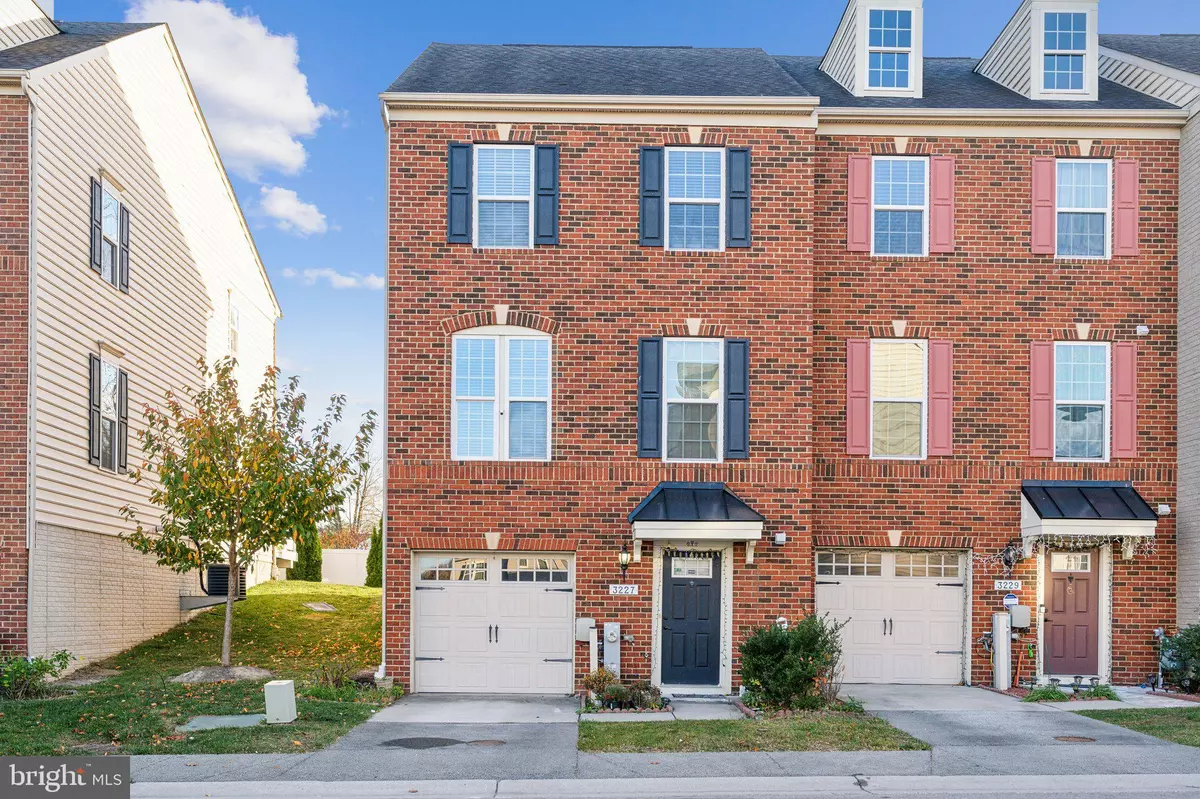
3227 CLEAR SPRING DR Ellicott City, MD 21043
3 Beds
3 Baths
1,980 SqFt
UPDATED:
11/25/2024 12:14 AM
Key Details
Property Type Townhouse
Sub Type End of Row/Townhouse
Listing Status Pending
Purchase Type For Sale
Square Footage 1,980 sqft
Price per Sqft $292
Subdivision Ellicott Crossing
MLS Listing ID MDHW2046712
Style Colonial
Bedrooms 3
Full Baths 2
Half Baths 1
HOA Fees $99/mo
HOA Y/N Y
Abv Grd Liv Area 1,980
Originating Board BRIGHT
Year Built 2015
Annual Tax Amount $7,292
Tax Year 2024
Lot Size 1,676 Sqft
Acres 0.04
Property Description
The large open concept living room will allow for easy living and entertaining! The upper level has 3 spacious bedrooms including a primary bedroom with a walk in closet and an en-suite bathroom. The jacuzzi bath tub offers 6 powerful jets. There is an additional full bath on this level and 2 bedrooms. Laundry is conveniently located on the bedroom level. 2024 Carrier brand HVAC! Home is freshly painted! Storage space in the attic for up to 1500 lbs. Top rated Howard county school district - Centennial High school, Dunloggin Middle school and Northfield Elementary school! This location is super convenient to shops, grocery stores, restaurants and more! Quick hop to major commuter routes! Come see this home today and make it your own!
Location
State MD
County Howard
Zoning MXD6
Interior
Interior Features Bathroom - Soaking Tub, Bathroom - Stall Shower, Breakfast Area, Carpet, Ceiling Fan(s), Combination Kitchen/Living, Combination Kitchen/Dining, Floor Plan - Open, Kitchen - Gourmet, Kitchen - Island, Pantry, Recessed Lighting, Upgraded Countertops, Walk-in Closet(s), Wood Floors
Hot Water Natural Gas
Heating Central, Programmable Thermostat
Cooling Central A/C, Ceiling Fan(s), Programmable Thermostat
Flooring Hardwood, Carpet
Fireplaces Number 1
Fireplaces Type Gas/Propane, Mantel(s)
Inclusions Microwave is not working - conveys as-is; Arlo equipment - video monitoring will convey as-is; 2 TV mounts and TVs will convey as-is.
Equipment Dishwasher, Disposal, Washer, Dryer, Microwave, Oven/Range - Gas, Refrigerator, Stainless Steel Appliances, Humidifier, Water Heater
Fireplace Y
Appliance Dishwasher, Disposal, Washer, Dryer, Microwave, Oven/Range - Gas, Refrigerator, Stainless Steel Appliances, Humidifier, Water Heater
Heat Source Natural Gas
Laundry Upper Floor, Washer In Unit, Dryer In Unit
Exterior
Parking Features Garage - Front Entry, Garage Door Opener, Inside Access
Garage Spaces 2.0
Amenities Available Tot Lots/Playground
Water Access N
Accessibility None
Attached Garage 1
Total Parking Spaces 2
Garage Y
Building
Story 3
Foundation Slab
Sewer Public Sewer
Water Public
Architectural Style Colonial
Level or Stories 3
Additional Building Above Grade, Below Grade
New Construction N
Schools
Elementary Schools Northfield
Middle Schools Dunloggin
High Schools Centennial
School District Howard County Public School System
Others
HOA Fee Include Common Area Maintenance,Trash,Lawn Maintenance
Senior Community No
Tax ID 1402595579
Ownership Fee Simple
SqFt Source Assessor
Special Listing Condition Standard


GET MORE INFORMATION





