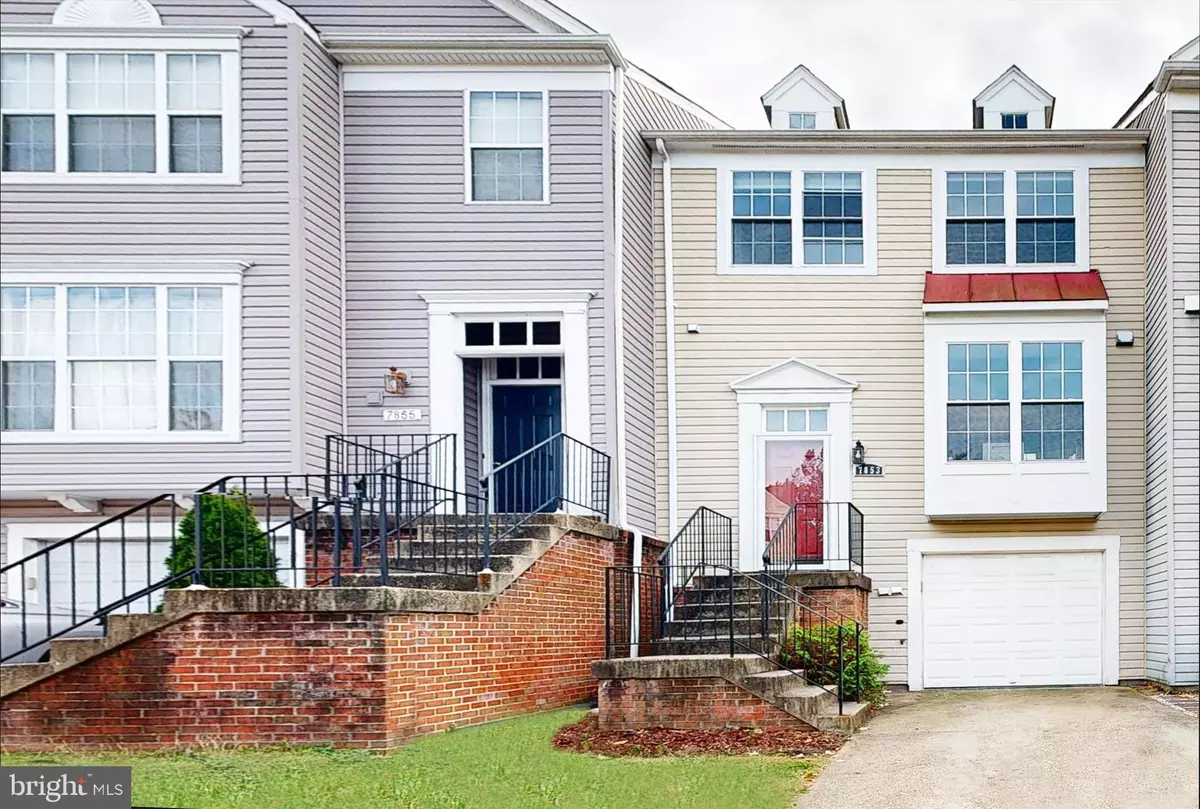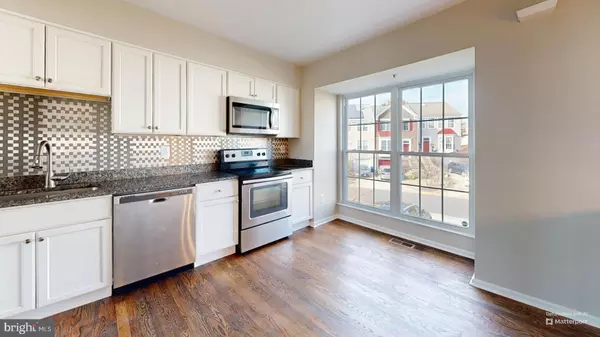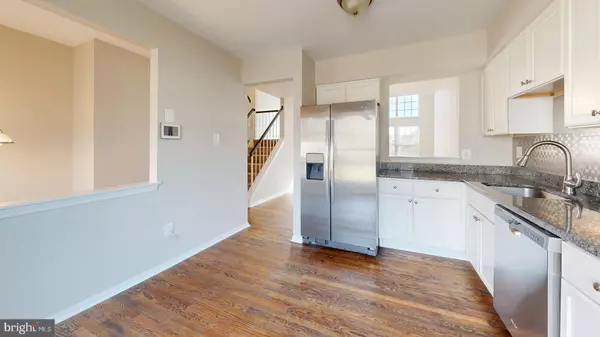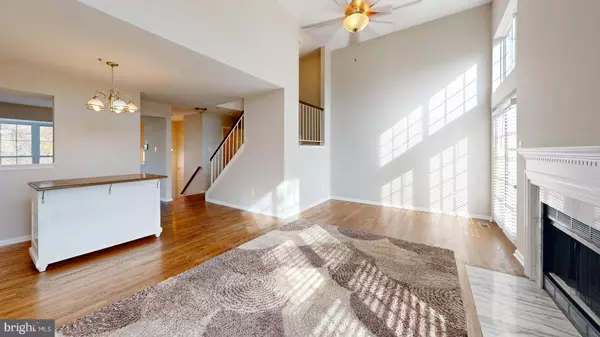
7853 SOMERSET CT Greenbelt, MD 20770
3 Beds
4 Baths
2,080 SqFt
UPDATED:
12/20/2024 06:22 PM
Key Details
Property Type Townhouse
Sub Type Interior Row/Townhouse
Listing Status Pending
Purchase Type For Sale
Square Footage 2,080 sqft
Price per Sqft $204
Subdivision Greenbrook Plat 8
MLS Listing ID MDPG2131980
Style Colonial,Split Level
Bedrooms 3
Full Baths 2
Half Baths 2
HOA Fees $79/mo
HOA Y/N Y
Abv Grd Liv Area 1,400
Originating Board BRIGHT
Year Built 1988
Annual Tax Amount $6,718
Tax Year 2024
Lot Size 1,890 Sqft
Acres 0.04
Property Description
As you step inside, you'll be greeted by an abundance of natural light flooding through large windows, creating an inviting atmosphere throughout. The heart of the home, a stunning living room, boasts a cozy fireplace and soaring ceilings, perfect for both relaxation and entertainment. Adjacent, find a sleek, modern kitchen featuring stainless steel appliances, elegant cabinetry, and a breakfast nook with picturesque views.
Ascend the stylish staircase to discover tranquil bedrooms, including a spacious 200 square foot primary suite, your personal oasis for rejuvenation. With four impeccably designed bathrooms, morning routines become a breeze for the entire family.
This home's thoughtful layout maximizes every inch of space, offering ample storage and room for personalization. Energy-efficient systems ensure year-round comfort while keeping utility costs low. The attached 1-car garage provides convenient parking with a long drive-way suitable for at least 2 cars in addition to inside-the-garage separate storage.
Located in the desirable Greenbelt area, this property places you moments away from parks, shopping, and excellent schools. Nearby you will find NASA Goddard Space Flight Center, US District Court Greenbelt Division, Home Depot, University of MD, short drive to Bowie Town Center where you will find tons of options for shopping and fine dining. Easy access to Baltimore Washington Parkway, BWI airport, I-495, short drive to the Washington DC line and National Harbor.
Experience the perfect harmony of urban convenience and suburban tranquility. Don't miss this opportunity to elevate your lifestyle and make your dream home a reality. Schedule your private tour today and envision the possibilities that await you in this remarkable townhome. Be sure to use the virtual tour to walk through the home virtually! Our helpful agents await your call.
Location
State MD
County Prince Georges
Zoning RSFA
Direction North
Rooms
Basement Daylight, Full
Interior
Interior Features Carpet, Ceiling Fan(s), Combination Dining/Living, Combination Kitchen/Dining, Dining Area, Floor Plan - Traditional, Kitchen - Island
Hot Water Electric
Heating Heat Pump(s)
Cooling Central A/C
Flooring Hardwood, Carpet
Fireplaces Number 2
Fireplaces Type Fireplace - Glass Doors
Equipment Built-In Microwave, Dishwasher, Disposal, Dryer, Dryer - Electric, Exhaust Fan, Refrigerator, Oven/Range - Electric
Fireplace Y
Appliance Built-In Microwave, Dishwasher, Disposal, Dryer, Dryer - Electric, Exhaust Fan, Refrigerator, Oven/Range - Electric
Heat Source Electric
Laundry Basement
Exterior
Exterior Feature Deck(s)
Parking Features Garage - Front Entry
Garage Spaces 3.0
Fence Wood
Utilities Available Electric Available, Water Available
Water Access N
View Courtyard, Garden/Lawn
Accessibility Other
Porch Deck(s)
Attached Garage 1
Total Parking Spaces 3
Garage Y
Building
Lot Description Landscaping
Story 4
Foundation Permanent
Sewer Public Sewer
Water Public
Architectural Style Colonial, Split Level
Level or Stories 4
Additional Building Above Grade, Below Grade
New Construction N
Schools
Elementary Schools Magnolia
High Schools Eleanor Roosevelt
School District Prince George'S County Public Schools
Others
Pets Allowed N
Senior Community No
Tax ID 17212405942
Ownership Fee Simple
SqFt Source Assessor
Special Listing Condition Standard


GET MORE INFORMATION





