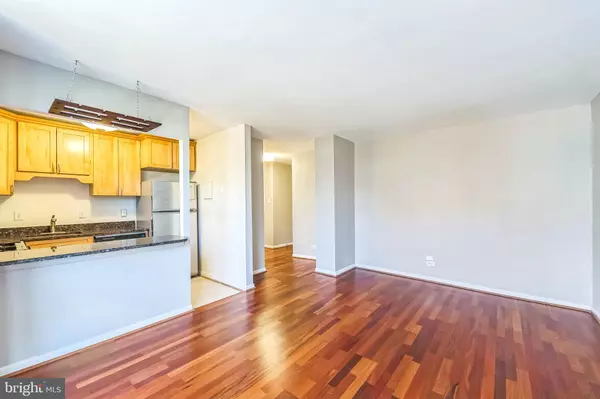
1260 21ST ST NW #413 Washington, DC 20036
1 Bed
1 Bath
554 SqFt
UPDATED:
12/06/2024 05:09 AM
Key Details
Property Type Condo
Sub Type Condo/Co-op
Listing Status Active
Purchase Type For Sale
Square Footage 554 sqft
Price per Sqft $631
Subdivision Central
MLS Listing ID DCDC2167660
Style Traditional,Unit/Flat
Bedrooms 1
Full Baths 1
Condo Fees $913/mo
HOA Y/N N
Abv Grd Liv Area 554
Originating Board BRIGHT
Year Built 1966
Annual Tax Amount $1,714
Tax Year 2024
Property Description
Location
State DC
County Washington
Zoning RA-4/DC
Rooms
Main Level Bedrooms 1
Interior
Hot Water Other
Heating Convector
Cooling Convector
Equipment Built-In Microwave, Dishwasher, Disposal, Oven/Range - Gas, Refrigerator
Fireplace N
Appliance Built-In Microwave, Dishwasher, Disposal, Oven/Range - Gas, Refrigerator
Heat Source Other
Laundry Common
Exterior
Amenities Available Concierge, Elevator, Laundry Facilities
Water Access N
Accessibility Elevator, No Stairs
Garage N
Building
Story 1
Unit Features Hi-Rise 9+ Floors
Sewer Public Sewer
Water Public
Architectural Style Traditional, Unit/Flat
Level or Stories 1
Additional Building Above Grade, Below Grade
New Construction N
Schools
Elementary Schools Call School Board
Middle Schools Call School Board
High Schools Call School Board
School District District Of Columbia Public Schools
Others
Pets Allowed Y
HOA Fee Include Electricity,Ext Bldg Maint,Gas,Heat,Management,Sewer,Trash,Water,Air Conditioning
Senior Community No
Tax ID 0070//2092
Ownership Condominium
Acceptable Financing Cash, Conventional, VA
Listing Terms Cash, Conventional, VA
Financing Cash,Conventional,VA
Special Listing Condition Standard
Pets Allowed Cats OK, Dogs OK, Size/Weight Restriction


GET MORE INFORMATION





