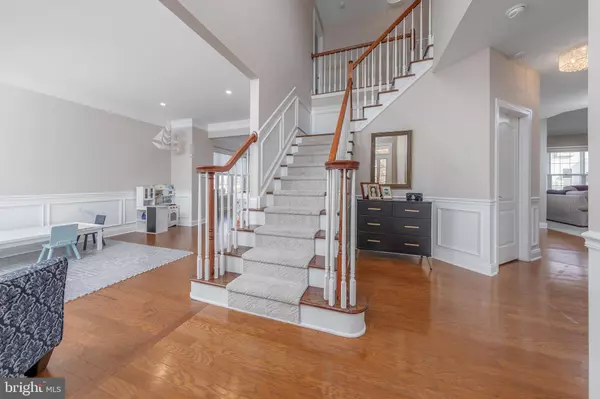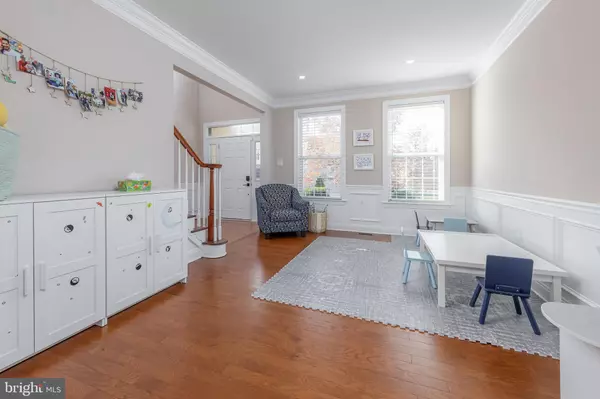
705 CHELSEA RD Mullica Hill, NJ 08062
4 Beds
3 Baths
2,968 SqFt
UPDATED:
11/20/2024 07:48 PM
Key Details
Property Type Single Family Home
Sub Type Detached
Listing Status Pending
Purchase Type For Sale
Square Footage 2,968 sqft
Price per Sqft $218
Subdivision Leigh Court
MLS Listing ID NJGL2049664
Style Colonial
Bedrooms 4
Full Baths 2
Half Baths 1
HOA Fees $250/ann
HOA Y/N Y
Abv Grd Liv Area 2,968
Originating Board BRIGHT
Year Built 2006
Annual Tax Amount $13,019
Tax Year 2024
Lot Size 9,148 Sqft
Acres 0.21
Lot Dimensions 0.00 x 0.00
Property Description
The gourmet kitchen is truly a chef’s dream, boasting two large islands, luxurious quartz countertops, designer lighting, a stylish backsplash, two ovens, and a brand-new dishwasher, making it perfect for both cooking and entertaining. The spacious vaulted family room is a showstopper with its impressive floor-to-ceiling stacked stone gas fireplace, plush new neutral carpeting, and a ceiling fan to complete the cozy ambiance. French doors lead to a dedicated first-floor study, offering a quiet retreat for work or relaxation.
The primary bedroom suite is a serene sanctuary, featuring new neutral carpeting, a custom-organized walk-in closet, a sitting room, and a tray ceiling with a ceiling fan. The newly renovated en-suite bathroom is absolutely gorgeous, with a freestanding tub, a large tile shower with frameless glass doors, and a double-bowl vanity—creating a spa-like atmosphere. Two additional bedrooms are highlighted by hardwood floors and their own walk-in closets, ensuring plenty of space and comfort for family or guests.
Convenience abounds with a second-floor laundry room, complete with washer, dryer, and laundry tub. The rear yard is beautifully landscaped and includes a lovely patio, perfect for outdoor entertaining. Additional upgrades include all-new cordless blinds, attic insulation, fresh paint throughout, and new carpeting. The home is equipped with dual-zoned HVAC for year-round comfort, plus irrigation and security systems! With its thoughtful designer updates and incredible attention to detail, this home is truly EXCEPTIONAL!
Serviced by Clearview School district. Located just minutes from quaint historic downtown Mullica Hill with plenty of events, shops and dining. Less than 15 minutes to the NEW Inspira Hospital and the award winning William Heritage Winery. Quick access to the N.J. turnpike and Route 295. Come and experience Mullica Hill living!
Location
State NJ
County Gloucester
Area Harrison Twp (20808)
Zoning R7
Rooms
Other Rooms Living Room, Dining Room, Primary Bedroom, Sitting Room, Bedroom 2, Bedroom 3, Bedroom 4, Kitchen, Family Room, Study, Laundry
Basement Full
Interior
Interior Features Bathroom - Walk-In Shower, Breakfast Area, Ceiling Fan(s), Carpet, Combination Dining/Living, Combination Kitchen/Dining, Crown Moldings, Family Room Off Kitchen, Floor Plan - Open, Kitchen - Gourmet, Kitchen - Island, Pantry, Recessed Lighting, Upgraded Countertops, Walk-in Closet(s), Window Treatments, Wood Floors
Hot Water Electric
Heating Forced Air
Cooling Central A/C
Flooring Ceramic Tile, Hardwood, Luxury Vinyl Plank, Carpet
Inclusions All lighting, window treatments, washer, dryer, refrigerator.
Equipment Built-In Microwave, Disposal, Dishwasher, Dryer, Commercial Range
Fireplace N
Appliance Built-In Microwave, Disposal, Dishwasher, Dryer, Commercial Range
Heat Source Natural Gas
Laundry Upper Floor
Exterior
Exterior Feature Patio(s)
Parking Features Garage - Front Entry, Garage Door Opener, Inside Access
Garage Spaces 2.0
Utilities Available Cable TV Available
Water Access N
Roof Type Architectural Shingle
Accessibility None
Porch Patio(s)
Attached Garage 2
Total Parking Spaces 2
Garage Y
Building
Story 2
Foundation Concrete Perimeter
Sewer Public Sewer
Water Public
Architectural Style Colonial
Level or Stories 2
Additional Building Above Grade, Below Grade
New Construction N
Schools
Elementary Schools Pleasant Valley School
Middle Schools Clearview Regional M.S.
High Schools Clearview Regional H.S.
School District Clearview Regional Schools
Others
Senior Community No
Tax ID 08-00045 22-00017
Ownership Fee Simple
SqFt Source Assessor
Acceptable Financing Cash, Conventional, FHA, VA
Listing Terms Cash, Conventional, FHA, VA
Financing Cash,Conventional,FHA,VA
Special Listing Condition Standard


GET MORE INFORMATION





