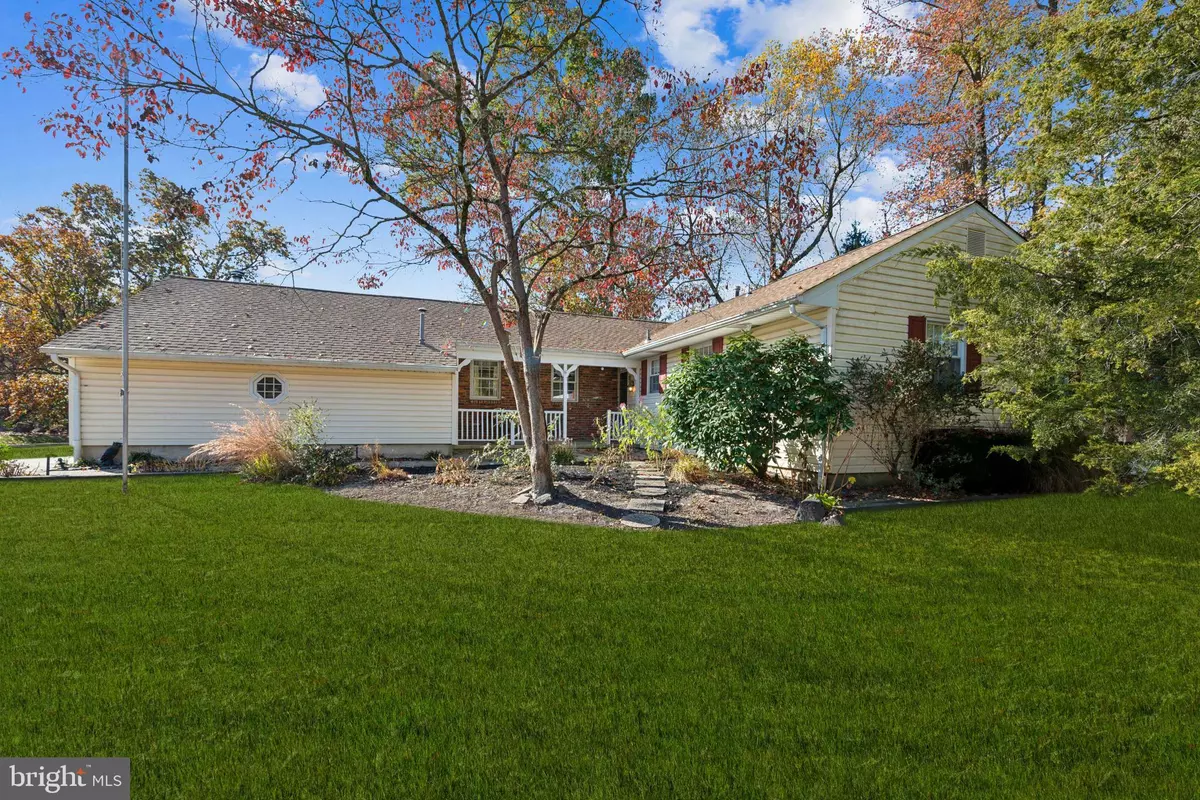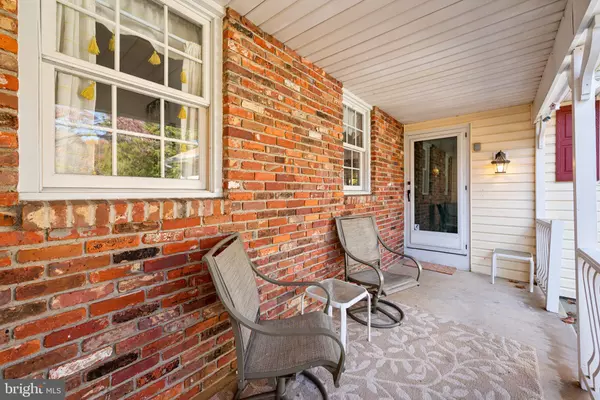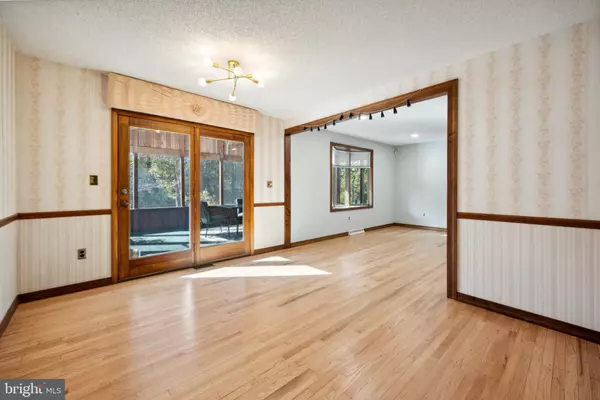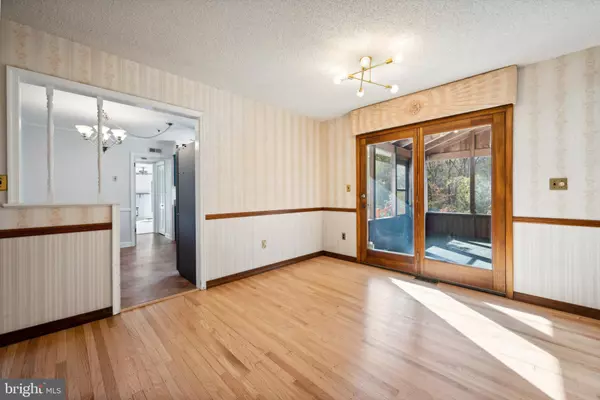GET MORE INFORMATION
$ 350,000
$ 350,000
14 SHERRI WAY Clementon, NJ 08021
3 Beds
2 Baths
1,650 SqFt
UPDATED:
Key Details
Sold Price $350,000
Property Type Single Family Home
Sub Type Detached
Listing Status Sold
Purchase Type For Sale
Square Footage 1,650 sqft
Price per Sqft $212
Subdivision Little Mill
MLS Listing ID NJCD2079438
Sold Date 12/06/24
Style Ranch/Rambler
Bedrooms 3
Full Baths 1
Half Baths 1
HOA Y/N N
Abv Grd Liv Area 1,650
Originating Board BRIGHT
Year Built 1967
Annual Tax Amount $7,717
Tax Year 2020
Lot Size 0.497 Acres
Acres 0.5
Property Description
The dining room opens to an inviting screened-in porch with high ceilings, skylights, and a ceiling fan, providing the perfect spot to relax while enjoying peaceful views of the wooded backyard. The well-equipped kitchen features a double sink, newer stainless-steel appliances, and a ceiling fan, this home offers three spacious bedrooms, all with hardwood floors that have all been refinished in the past week. The primary bedroom includes two closets and a ceiling fan for added comfort.
Additional highlights include a convenient laundry room, a powder room, and a cozy family room with a wood-burning stove, ideal for chilly winter nights. Outside, enjoy a wood deck, a paver patio, and a paver walkway for easy entertaining. With 6-panel doors, a one-car garage, central air, gas heat, Pella and Andersen windows, vinyl siding, and trim, this home is truly move-in ready. Don't miss out on this gem—it won't last long!
Location
State NJ
County Camden
Area Pine Hill Boro (20428)
Zoning RESIDENTIAL
Rooms
Other Rooms Living Room, Dining Room, Primary Bedroom, Bedroom 2, Bedroom 3, Kitchen, Family Room, Screened Porch
Main Level Bedrooms 3
Interior
Interior Features Carpet, Ceiling Fan(s), Family Room Off Kitchen, Formal/Separate Dining Room, Kitchen - Country
Hot Water Natural Gas
Heating Forced Air
Cooling Ceiling Fan(s), Central A/C
Flooring Hardwood, Carpet, Vinyl
Fireplaces Number 1
Fireplaces Type Free Standing, Wood
Equipment Dishwasher, Disposal, Dryer, Oven - Self Cleaning, Microwave, Washer
Fireplace Y
Window Features Replacement
Appliance Dishwasher, Disposal, Dryer, Oven - Self Cleaning, Microwave, Washer
Heat Source Natural Gas
Laundry Main Floor
Exterior
Exterior Feature Porch(es), Screened, Patio(s)
Parking Features Garage - Side Entry
Garage Spaces 1.0
Utilities Available Cable TV Available, Electric Available, Natural Gas Available, Phone Available, Sewer Available
Amenities Available None
Water Access N
View Trees/Woods
Roof Type Shingle
Accessibility None
Porch Porch(es), Screened, Patio(s)
Attached Garage 1
Total Parking Spaces 1
Garage Y
Building
Lot Description Backs to Trees, Landscaping
Story 1
Foundation Crawl Space
Sewer Public Sewer
Water Well
Architectural Style Ranch/Rambler
Level or Stories 1
Additional Building Above Grade, Below Grade
New Construction N
Schools
School District Pine Hill Borough Board Of Education
Others
Pets Allowed Y
HOA Fee Include None
Senior Community No
Tax ID 28-00001 22-00007
Ownership Fee Simple
SqFt Source Estimated
Security Features Security System
Acceptable Financing Cash, Conventional, FHA 203(b), VA
Listing Terms Cash, Conventional, FHA 203(b), VA
Financing Cash,Conventional,FHA 203(b),VA
Special Listing Condition Standard
Pets Allowed No Pet Restrictions

Bought with Amanda Ellen Strain • BHHS Fox & Roach-Mt Laurel
GET MORE INFORMATION





