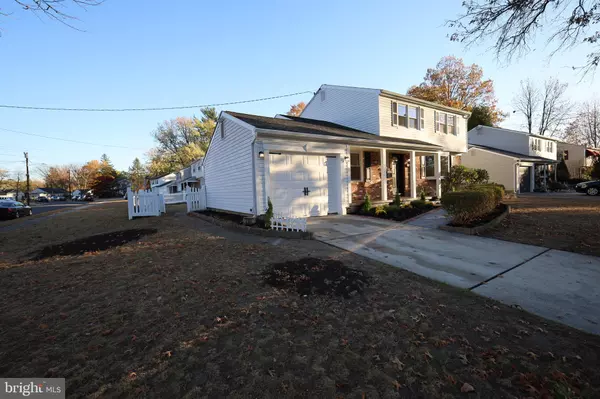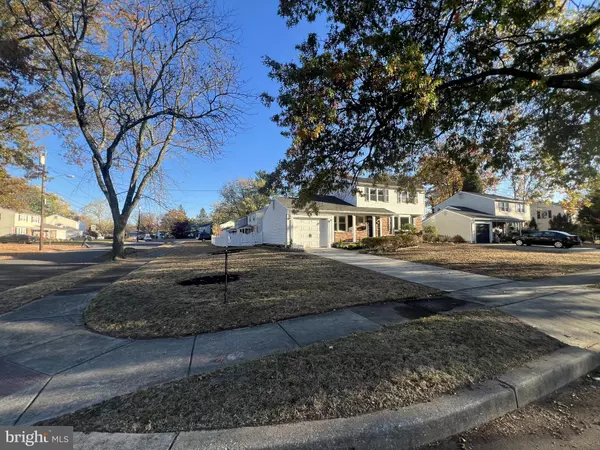
701 KINGS HWY S Cherry Hill, NJ 08034
3 Beds
2 Baths
1,564 SqFt
UPDATED:
12/02/2024 04:36 AM
Key Details
Property Type Single Family Home
Sub Type Detached
Listing Status Active
Purchase Type For Sale
Square Footage 1,564 sqft
Price per Sqft $319
Subdivision Kings Hill
MLS Listing ID NJCD2079112
Style Colonial
Bedrooms 3
Full Baths 1
Half Baths 1
HOA Y/N N
Abv Grd Liv Area 1,564
Originating Board BRIGHT
Year Built 1960
Annual Tax Amount $6,898
Tax Year 2023
Lot Size 9,544 Sqft
Acres 0.22
Lot Dimensions 83.00 x 115.00
Property Description
Don’t miss your chance to call this Cherry Hill gem your own. It’s not just a house; it’s the beginning of a beautiful new chapter.
Location
State NJ
County Camden
Area Cherry Hill Twp (20409)
Zoning R3
Rooms
Other Rooms Living Room, Dining Room, Kitchen, Family Room, Bedroom 1, Laundry, Bathroom 1, Bathroom 2, Bathroom 3
Interior
Hot Water Instant Hot Water
Heating Forced Air
Cooling Central A/C
Equipment Built-In Microwave, Dishwasher, Dryer - Electric, Extra Refrigerator/Freezer, Oven/Range - Electric, Stainless Steel Appliances, Washer/Dryer Stacked, Water Heater - Tankless
Fireplace N
Window Features Bay/Bow
Appliance Built-In Microwave, Dishwasher, Dryer - Electric, Extra Refrigerator/Freezer, Oven/Range - Electric, Stainless Steel Appliances, Washer/Dryer Stacked, Water Heater - Tankless
Heat Source Natural Gas
Exterior
Exterior Feature Deck(s)
Parking Features Garage - Front Entry
Garage Spaces 3.0
Fence Vinyl
Water Access N
Roof Type Architectural Shingle
Street Surface Black Top
Accessibility 2+ Access Exits
Porch Deck(s)
Road Frontage Boro/Township
Attached Garage 1
Total Parking Spaces 3
Garage Y
Building
Story 2
Foundation Crawl Space
Sewer Public Sewer
Water Public
Architectural Style Colonial
Level or Stories 2
Additional Building Above Grade, Below Grade
New Construction N
Schools
Elementary Schools James Johnson E.S.
Middle Schools Rosa International M.S.
High Schools Cherry Hill High-West H.S.
School District Cherry Hill Township Public Schools
Others
Senior Community No
Tax ID 09-00399 01-00003
Ownership Fee Simple
SqFt Source Assessor
Special Listing Condition Standard


GET MORE INFORMATION





