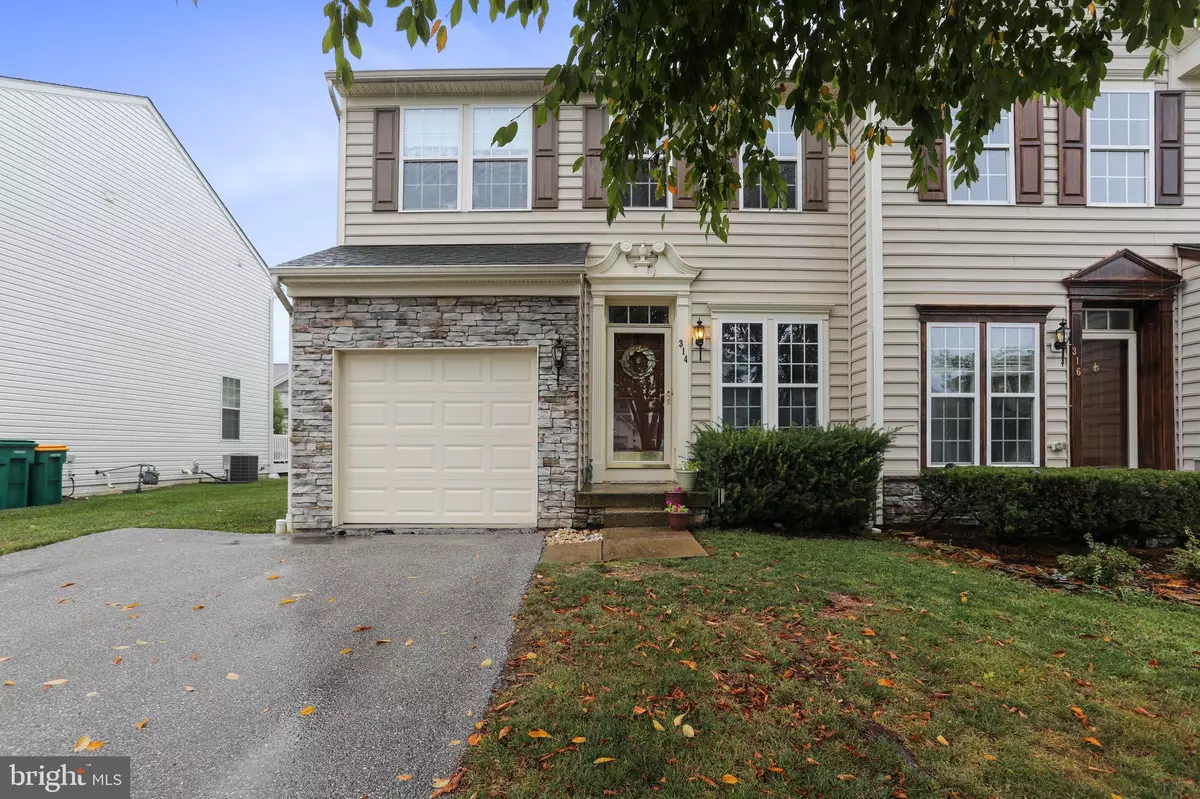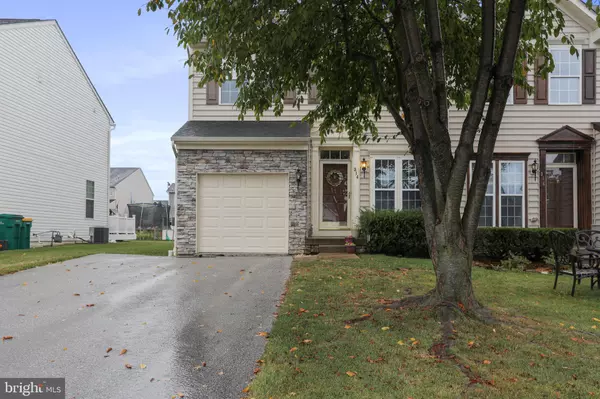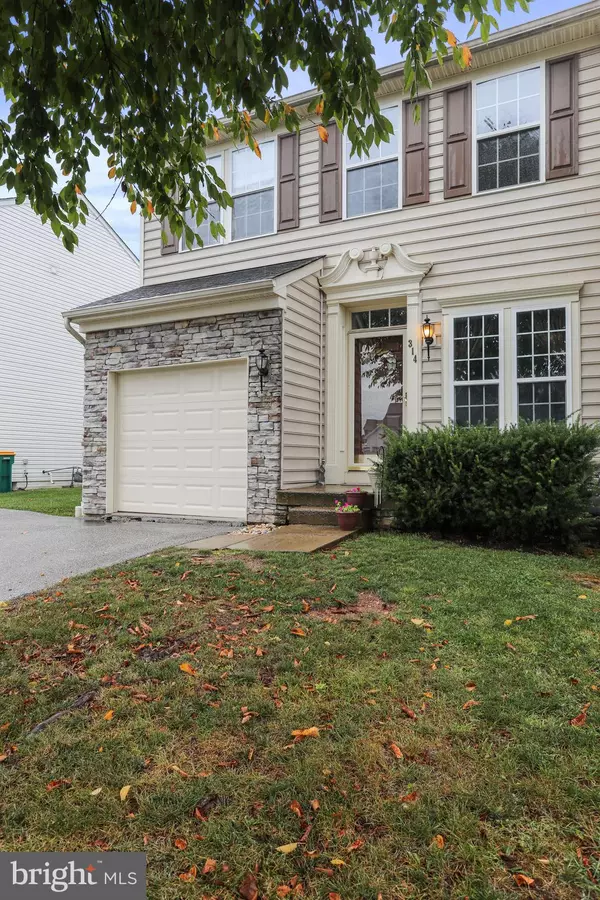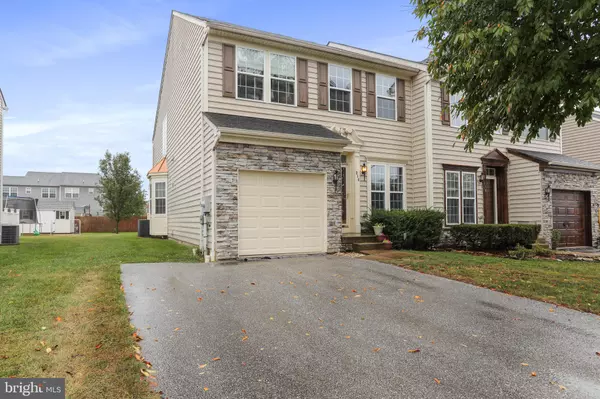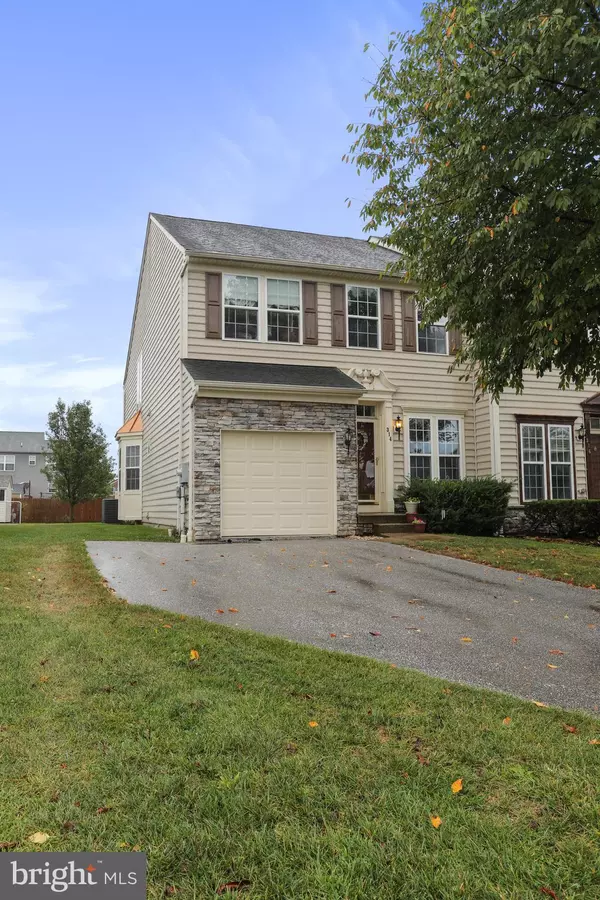
314 MAPLE DR Hanover, PA 17331
3 Beds
4 Baths
3,158 SqFt
UPDATED:
12/17/2024 11:03 PM
Key Details
Property Type Townhouse
Sub Type End of Row/Townhouse
Listing Status Active
Purchase Type For Sale
Square Footage 3,158 sqft
Price per Sqft $106
Subdivision Hanover
MLS Listing ID PAAD2015374
Style Colonial
Bedrooms 3
Full Baths 2
Half Baths 2
HOA Y/N N
Abv Grd Liv Area 2,391
Originating Board BRIGHT
Year Built 2007
Annual Tax Amount $5,632
Tax Year 2024
Lot Size 5,663 Sqft
Acres 0.13
Property Description
This home offers an incredible floor plan designed for modern living, featuring a spacious living room, perfect for entertaining family and guests. The gourmet kitchen is a chef's dream, boasting tons of cabinets for ample storage, gorgeous Corian countertops, and the perfect setting for preparing meals with ease. The kitchen and dining area open to an inviting rear deck, ideal for outdoor entertaining, overlooking a beautifully maintained backyard.
The fully finished basement provides extra living space that features a beautiful fireplace, and enough space that's perfect for a family room, home office, or gym. Upstairs, you'll find three generously sized bedrooms, including a primary suite with a private bath. The home also includes a convenient 1-car attached garage plus additional driveway parking. Located in a charming residential development, this property is close to all amenities, making it perfect for anyone looking for a convenient, low-maintenance lifestyle.
With 3 fully finished floors... this is a fantastic opportunity to own in Hanover. Schedule your showing today – your new home awaits!
Location
State PA
County Adams
Area Conewago Twp (14308)
Zoning RESIDENTIAL
Rooms
Basement Connecting Stairway, Full, Poured Concrete, Fully Finished
Main Level Bedrooms 1
Interior
Hot Water Natural Gas
Heating Forced Air
Cooling Central A/C
Fireplaces Number 1
Fireplace Y
Heat Source Natural Gas
Exterior
Parking Features Garage - Front Entry, Inside Access
Garage Spaces 1.0
Water Access N
Accessibility None
Attached Garage 1
Total Parking Spaces 1
Garage Y
Building
Story 2
Foundation Permanent
Sewer Public Sewer
Water Public
Architectural Style Colonial
Level or Stories 2
Additional Building Above Grade, Below Grade
New Construction N
Schools
High Schools New Oxford Senior
School District Conewago Valley
Others
Senior Community No
Tax ID 08021-0244---000
Ownership Fee Simple
SqFt Source Assessor
Acceptable Financing Cash, Conventional, FHA, VA
Listing Terms Cash, Conventional, FHA, VA
Financing Cash,Conventional,FHA,VA
Special Listing Condition Standard


GET MORE INFORMATION

