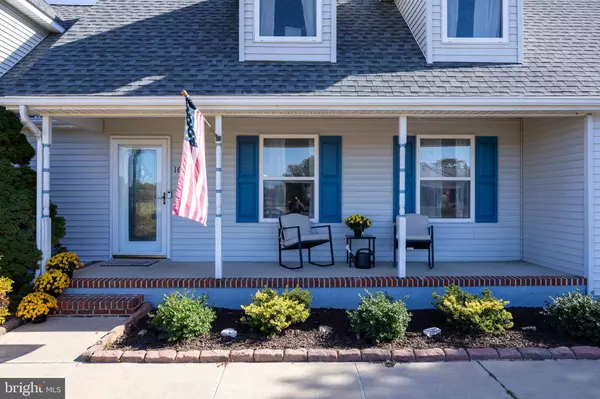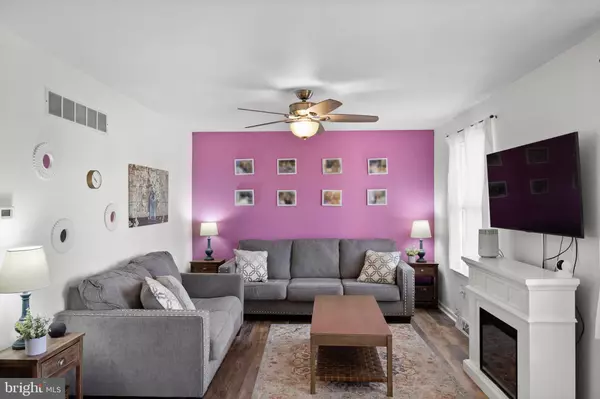GET MORE INFORMATION
$ 403,000
$ 399,000 1.0%
1611 DOLLY DR Vineland, NJ 08361
5 Beds
3 Baths
2,457 SqFt
UPDATED:
Key Details
Sold Price $403,000
Property Type Single Family Home
Sub Type Detached
Listing Status Sold
Purchase Type For Sale
Square Footage 2,457 sqft
Price per Sqft $164
Subdivision East Vineland
MLS Listing ID NJCB2021072
Sold Date 12/27/24
Style Cape Cod
Bedrooms 5
Full Baths 2
Half Baths 1
HOA Y/N N
Abv Grd Liv Area 2,457
Originating Board BRIGHT
Year Built 1992
Annual Tax Amount $7,407
Tax Year 2023
Lot Size 0.310 Acres
Acres 0.31
Lot Dimensions 100.00 x 134.00
Property Description
Location
State NJ
County Cumberland
Area Vineland City (20614)
Zoning RESIDENTIAL
Direction West
Rooms
Basement Sump Pump, Unfinished
Main Level Bedrooms 1
Interior
Interior Features Additional Stairway, Crown Moldings, Family Room Off Kitchen
Hot Water Natural Gas
Heating Forced Air
Cooling Central A/C
Equipment Dishwasher, Oven/Range - Gas, Microwave, Refrigerator, Washer, Dryer - Gas
Fireplace N
Window Features Bay/Bow
Appliance Dishwasher, Oven/Range - Gas, Microwave, Refrigerator, Washer, Dryer - Gas
Heat Source Natural Gas
Laundry Main Floor
Exterior
Exterior Feature Patio(s), Porch(es)
Parking Features Garage - Front Entry, Inside Access
Garage Spaces 1.0
Fence Vinyl
Water Access N
Roof Type Shingle
Accessibility None
Porch Patio(s), Porch(es)
Attached Garage 1
Total Parking Spaces 1
Garage Y
Building
Story 2
Foundation Block
Sewer Public Sewer
Water Public
Architectural Style Cape Cod
Level or Stories 2
Additional Building Above Grade, Below Grade
Structure Type Dry Wall
New Construction N
Schools
School District City Of Vineland Board Of Education
Others
Senior Community No
Tax ID 14-05218-00011
Ownership Fee Simple
SqFt Source Estimated
Security Features Security System
Acceptable Financing Conventional, FHA, VA
Listing Terms Conventional, FHA, VA
Financing Conventional,FHA,VA
Special Listing Condition Standard

Bought with Jitka McCabe • Century 21 Alliance - Mantua
GET MORE INFORMATION





