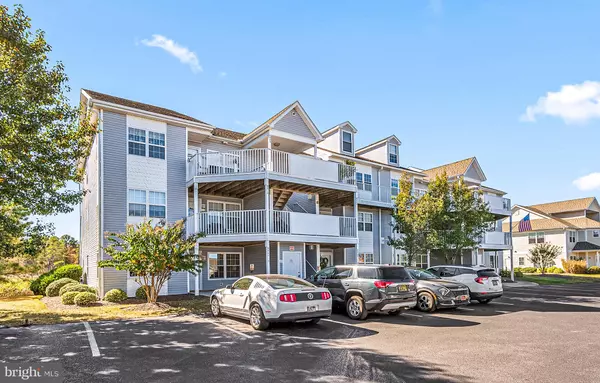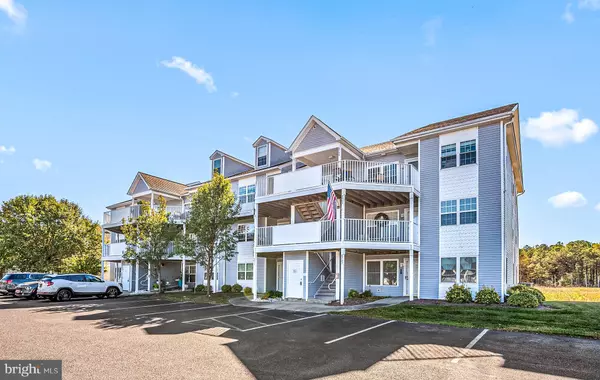
37494 PETTINARO DR #8801 Ocean View, DE 19970
2 Beds
2 Baths
1,160 SqFt
UPDATED:
11/18/2024 06:25 PM
Key Details
Property Type Condo
Sub Type Condo/Co-op
Listing Status Active
Purchase Type For Sale
Square Footage 1,160 sqft
Price per Sqft $306
Subdivision Bethany Bay
MLS Listing ID DESU2073498
Style Coastal
Bedrooms 2
Full Baths 2
Condo Fees $300/mo
HOA Fees $672/qua
HOA Y/N Y
Abv Grd Liv Area 1,160
Originating Board BRIGHT
Year Built 2001
Annual Tax Amount $744
Tax Year 2024
Lot Dimensions 0.00 x 0.00
Property Description
Location
State DE
County Sussex
Area Baltimore Hundred (31001)
Zoning R
Direction East
Rooms
Main Level Bedrooms 2
Interior
Interior Features Breakfast Area, Ceiling Fan(s), Dining Area, Floor Plan - Open, Kitchen - Eat-In
Hot Water Electric
Heating Central, Forced Air, Heat Pump - Electric BackUp
Cooling Central A/C
Fireplaces Number 1
Fireplaces Type Electric
Equipment Dishwasher, Disposal, Oven/Range - Electric, Refrigerator, Washer/Dryer Stacked, Water Heater, Microwave
Furnishings No
Fireplace Y
Appliance Dishwasher, Disposal, Oven/Range - Electric, Refrigerator, Washer/Dryer Stacked, Water Heater, Microwave
Heat Source Electric
Exterior
Exterior Feature Balcony, Patio(s)
Parking Features Garage - Front Entry
Garage Spaces 3.0
Amenities Available Boat Ramp, Common Grounds, Golf Course, Jog/Walk Path, Pool - Outdoor, Putting Green, Swimming Pool, Tennis Courts, Volleyball Courts, Water/Lake Privileges
Water Access N
View Creek/Stream, Scenic Vista, Water
Accessibility 36\"+ wide Halls
Porch Balcony, Patio(s)
Total Parking Spaces 3
Garage Y
Building
Lot Description Adjoins - Open Space, Backs - Parkland
Story 1
Unit Features Garden 1 - 4 Floors
Sewer Public Sewer
Water Public
Architectural Style Coastal
Level or Stories 1
Additional Building Above Grade, Below Grade
New Construction N
Schools
School District Indian River
Others
Pets Allowed Y
HOA Fee Include Cable TV,Ext Bldg Maint,Insurance,Lawn Maintenance,Management,Pest Control,Pool(s),Snow Removal,Water,Recreation Facility,High Speed Internet
Senior Community No
Tax ID 134-08.00-42.00-88-1
Ownership Condominium
Special Listing Condition Standard
Pets Allowed No Pet Restrictions


GET MORE INFORMATION





