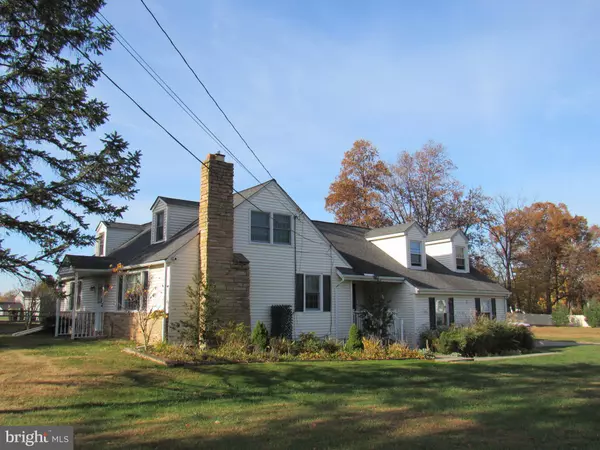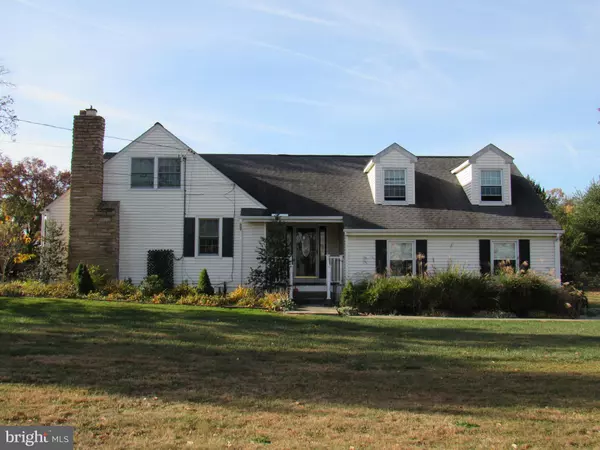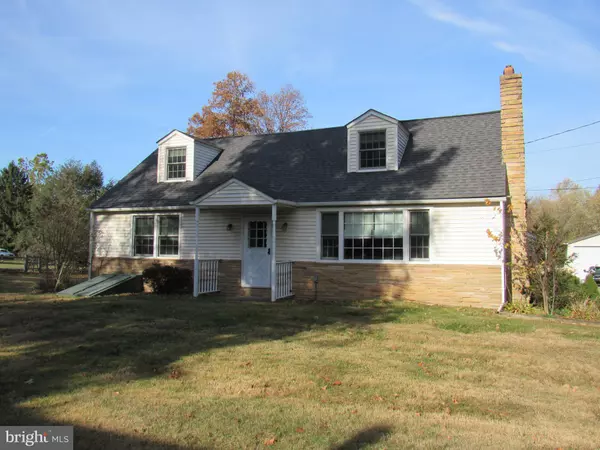
48 RIDGE RD Phoenixville, PA 19460
3 Beds
3 Baths
2,694 SqFt
UPDATED:
12/19/2024 10:51 AM
Key Details
Property Type Single Family Home
Sub Type Detached
Listing Status Active
Purchase Type For Sale
Square Footage 2,694 sqft
Price per Sqft $491
Subdivision None Available
MLS Listing ID PACT2085866
Style Cape Cod
Bedrooms 3
Full Baths 2
Half Baths 1
HOA Y/N N
Abv Grd Liv Area 2,400
Originating Board BRIGHT
Year Built 1964
Annual Tax Amount $11,346
Tax Year 2024
Lot Size 2.100 Acres
Acres 2.1
Lot Dimensions 0.00 x 0.00
Property Description
THE HOME: Being offered is this 2694 sq ft expanded custom cape w/ main free exterior and a lg Trex deck w/ above ground pool that overlook the yard. The covered front entry opens to a full eat in kitchen w/ center island, dble sink, ss refrig and stove, plenty of cabinets and a breakfast rm combo. The open liv rm has h/ w floors and sliders to the raised deck, powder rm/ laundry combo & side entry. There is a formal dining rm w/ 2 B. I. corner cabinets and an open family rm w/B.I. cabinets w/ fire place, oak floors lg picture window and pocket doors! Also on the 1st floor is the master bed rm w/ full walk in closet and custom master bath rm w/ glass front dbl ct shower:)
The upper level: has 2 add bd rms w/ dormers and full center bath rm.
The Lower level has 21 x 14 add sq ft of finished area for family area or office. There is also a 25 x 25 unfin stg area that could also be finished.
THE AUTO BUSINESS: This is an established Auto Related Business since 1978. It is currently an Official State Inspection and Emissions Shop. The building has approx 3480 sq ft w/ add 1125 sq ft in the newer pole barn that has a 18 ft high by 13 ft wide door to work on lger vehic. There is a private office for the public and an add 8 bays. There is parking in the front w/ another parking area for approx 20 cars in the rear. The Seller is offering the.... HOME, GARAGES, LAND AND THE BUSINESS. The Seller will provide a 400 plus Client List, P&L and a list of all items that stay with business and list of the many up grades thru out after Buyer shows POF or BFI.
Location
State PA
County Chester
Area East Pikeland Twp (10326)
Zoning R-2
Rooms
Basement Combination, Connecting Stairway, Full, Heated, Partially Finished
Main Level Bedrooms 3
Interior
Hot Water Electric
Heating Forced Air
Cooling Ductless/Mini-Split, Ceiling Fan(s)
Inclusions negotiable
Equipment Range Hood, Refrigerator
Appliance Range Hood, Refrigerator
Heat Source Oil
Laundry Main Floor
Exterior
Exterior Feature Deck(s)
Parking Features Basement Garage, Garage - Side Entry, Garage Door Opener, Additional Storage Area, Built In, Garage - Front Entry, Garage - Rear Entry, Oversized
Garage Spaces 37.0
Fence Fully, Partially, Vinyl
Pool Above Ground
Water Access N
Roof Type Asphalt
Accessibility None
Porch Deck(s)
Road Frontage State
Attached Garage 1
Total Parking Spaces 37
Garage Y
Building
Story 2
Foundation Brick/Mortar
Sewer On Site Septic
Water Private, Well
Architectural Style Cape Cod
Level or Stories 2
Additional Building Above Grade, Below Grade
New Construction N
Schools
High Schools Phoenixville Area
School District Phoenixville Area
Others
Senior Community No
Tax ID 26-03 -0023
Ownership Fee Simple
SqFt Source Estimated
Acceptable Financing Conventional
Listing Terms Conventional
Financing Conventional
Special Listing Condition Standard


GET MORE INFORMATION





