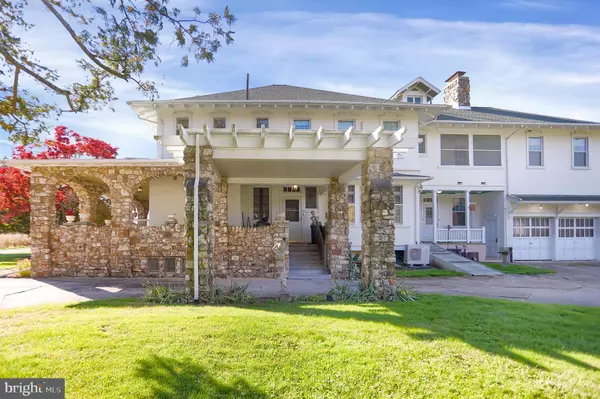1910 OLD TRAIL RD Liverpool, PA 17045
7 Beds
4 Baths
4,704 SqFt
UPDATED:
11/15/2024 01:38 PM
Key Details
Property Type Single Family Home
Sub Type Detached
Listing Status Active
Purchase Type For Sale
Square Footage 4,704 sqft
Price per Sqft $169
Subdivision None Available
MLS Listing ID PAJT2012158
Style Manor
Bedrooms 7
Full Baths 3
Half Baths 1
HOA Y/N N
Abv Grd Liv Area 4,704
Originating Board BRIGHT
Year Built 1935
Annual Tax Amount $2,865
Tax Year 2022
Lot Size 5.500 Acres
Acres 5.5
Lot Dimensions 0.00 x 0.00
Property Description
Location
State PA
County Juniata
Area Susquehanna Twp (14813)
Zoning NO ZONING
Rooms
Other Rooms Living Room, Dining Room, Bedroom 2, Bedroom 3, Bedroom 4, Bedroom 5, Kitchen, Family Room, Bedroom 1, Sun/Florida Room, Laundry, Bedroom 6, Full Bath, Half Bath
Basement Connecting Stairway, Full, Interior Access
Main Level Bedrooms 1
Interior
Interior Features Additional Stairway, Attic, Built-Ins, Butlers Pantry, Ceiling Fan(s), Crown Moldings, Entry Level Bedroom, Intercom, Stain/Lead Glass, Walk-in Closet(s), Window Treatments, Wood Floors
Hot Water Electric
Heating Radiator, Hot Water
Cooling None
Fireplaces Number 4
Equipment Dryer, Oven/Range - Electric, Refrigerator, Washer
Fireplace Y
Appliance Dryer, Oven/Range - Electric, Refrigerator, Washer
Heat Source Coal
Laundry Main Floor
Exterior
Parking Features Garage Door Opener, Garage - Side Entry, Oversized, Inside Access
Garage Spaces 5.0
Pool Fenced, In Ground
Water Access Y
Accessibility None
Attached Garage 4
Total Parking Spaces 5
Garage Y
Building
Story 2
Foundation Permanent
Sewer On Site Septic
Water Well
Architectural Style Manor
Level or Stories 2
Additional Building Above Grade, Below Grade
New Construction N
Schools
School District Juniata County
Others
Senior Community No
Tax ID 13-01 -006
Ownership Fee Simple
SqFt Source Assessor
Acceptable Financing Cash, Conventional
Listing Terms Cash, Conventional
Financing Cash,Conventional
Special Listing Condition Standard

GET MORE INFORMATION





