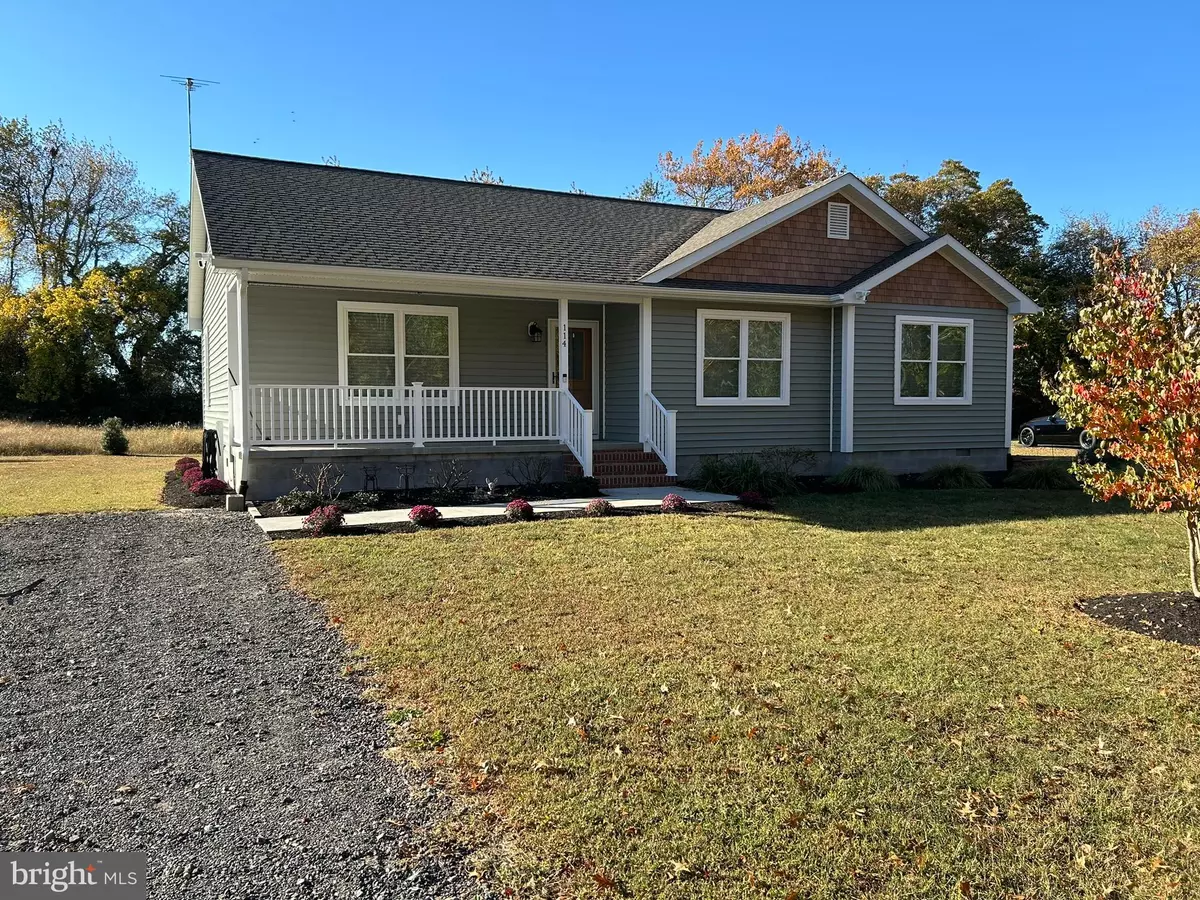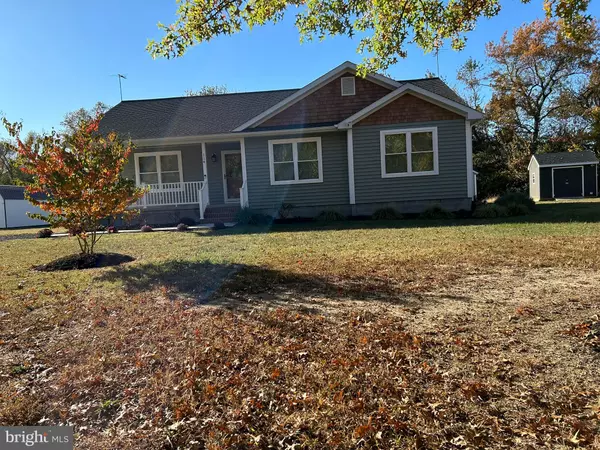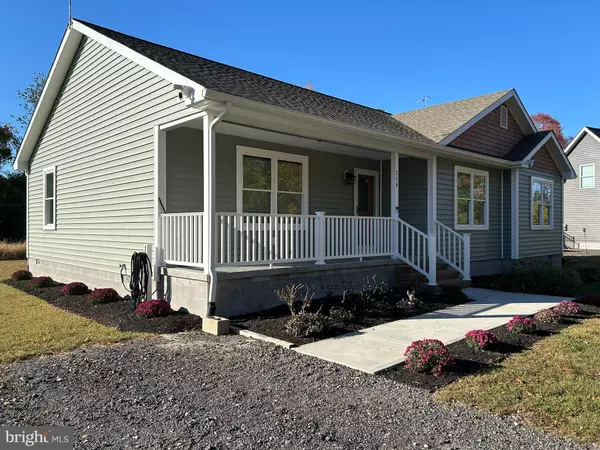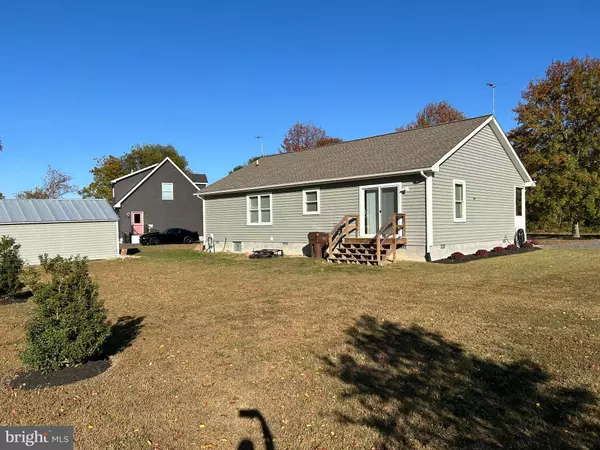
114 TRINITY CT East New Market, MD 21631
3 Beds
2 Baths
1,497 SqFt
UPDATED:
11/21/2024 12:20 PM
Key Details
Property Type Single Family Home
Sub Type Detached
Listing Status Under Contract
Purchase Type For Sale
Square Footage 1,497 sqft
Price per Sqft $220
Subdivision None Available
MLS Listing ID MDDO2008420
Style Ranch/Rambler
Bedrooms 3
Full Baths 2
HOA Y/N N
Abv Grd Liv Area 1,497
Originating Board BRIGHT
Year Built 2022
Annual Tax Amount $4,040
Tax Year 2024
Lot Size 0.350 Acres
Acres 0.35
Property Description
This beautifully designed rancher was built just two years ago. It features an open-concept layout perfect for modern living. The spacious living area flows into the dining and kitchen spaces, creating an inviting atmosphere for family gatherings and entertaining.
Key Features:
Leathered Granite Countertops: Enjoy the elegance and durability of leathered granite in your kitchen.
Ample Natural Light: Large windows fill the home with light, highlighting the spacious interiors.
Modern Amenities: Like new stainless steel appliances, LVP flooring, new shower door, front porch awning, large closets, and walk in closet in primary.
Outdoor Space: Nice yard, with large, 12x24 shed, with electric and work bench lighting.
Don’t miss the opportunity to make this lovely rancher your new home!
Location
State MD
County Dorchester
Zoning RESIDENTIAL
Rooms
Main Level Bedrooms 3
Interior
Hot Water Electric
Heating Heat Pump(s)
Cooling Ceiling Fan(s), Central A/C
Fireplace N
Heat Source Electric
Exterior
Water Access N
Roof Type Asphalt
Accessibility Doors - Swing In
Garage N
Building
Story 1
Foundation Crawl Space, Block
Sewer Public Sewer
Water Public
Architectural Style Ranch/Rambler
Level or Stories 1
Additional Building Above Grade, Below Grade
New Construction N
Schools
School District Dorchester County Public Schools
Others
Pets Allowed Y
Senior Community No
Tax ID 1002285789
Ownership Fee Simple
SqFt Source Estimated
Special Listing Condition Standard
Pets Allowed Dogs OK, Cats OK


GET MORE INFORMATION





