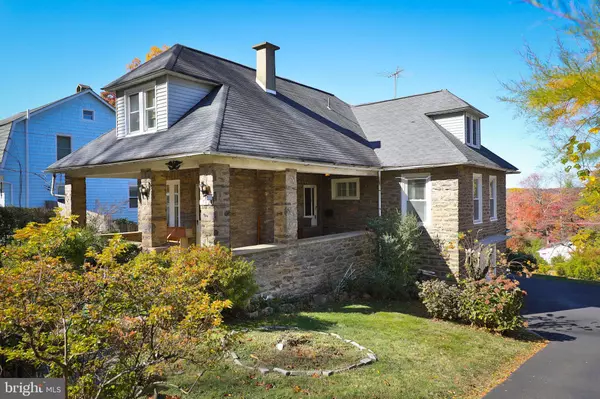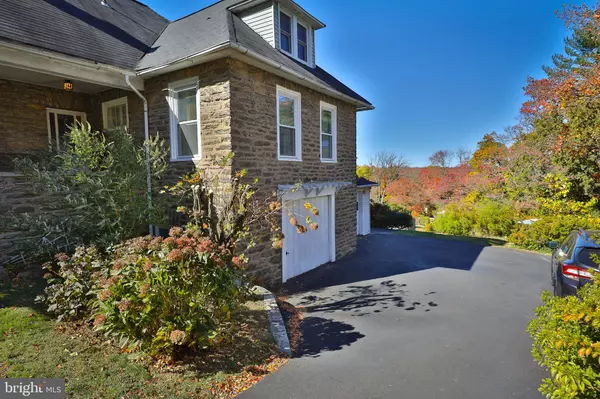
762 EDGE HILL RD Glenside, PA 19038
3 Beds
3 Baths
1,506 SqFt
UPDATED:
11/13/2024 10:23 AM
Key Details
Property Type Single Family Home
Sub Type Detached
Listing Status Pending
Purchase Type For Sale
Square Footage 1,506 sqft
Price per Sqft $265
Subdivision Glenside
MLS Listing ID PAMC2120896
Style Cape Cod
Bedrooms 3
Full Baths 2
Half Baths 1
HOA Y/N N
Abv Grd Liv Area 1,506
Originating Board BRIGHT
Year Built 1929
Annual Tax Amount $5,848
Tax Year 2023
Lot Size 8,500 Sqft
Acres 0.2
Lot Dimensions 50.00 x 0.00
Property Description
Location
State PA
County Montgomery
Area Abington Twp (10630)
Zoning R4
Rooms
Other Rooms Living Room, Bedroom 2, Bedroom 3, Kitchen, Bedroom 1, Sun/Florida Room, Bathroom 1
Basement Full
Main Level Bedrooms 1
Interior
Hot Water Natural Gas
Heating Hot Water & Baseboard - Electric
Cooling Wall Unit
Flooring Hardwood, Carpet
Inclusions washer, dryer, refrigerator (all as is)
Fireplace N
Heat Source Natural Gas
Laundry Basement
Exterior
Parking Features Garage - Side Entry
Garage Spaces 3.0
Water Access N
View Panoramic
Roof Type Shingle
Accessibility None
Attached Garage 1
Total Parking Spaces 3
Garage Y
Building
Story 2
Foundation Other
Sewer Public Sewer
Water Public
Architectural Style Cape Cod
Level or Stories 2
Additional Building Above Grade, Below Grade
New Construction N
Schools
Elementary Schools Roslyn
Middle Schools Abington Junior
High Schools Abington Senior
School District Abington
Others
Senior Community No
Tax ID 30-00-15380-007
Ownership Fee Simple
SqFt Source Assessor
Acceptable Financing Cash, Conventional, VA
Listing Terms Cash, Conventional, VA
Financing Cash,Conventional,VA
Special Listing Condition Standard


GET MORE INFORMATION





