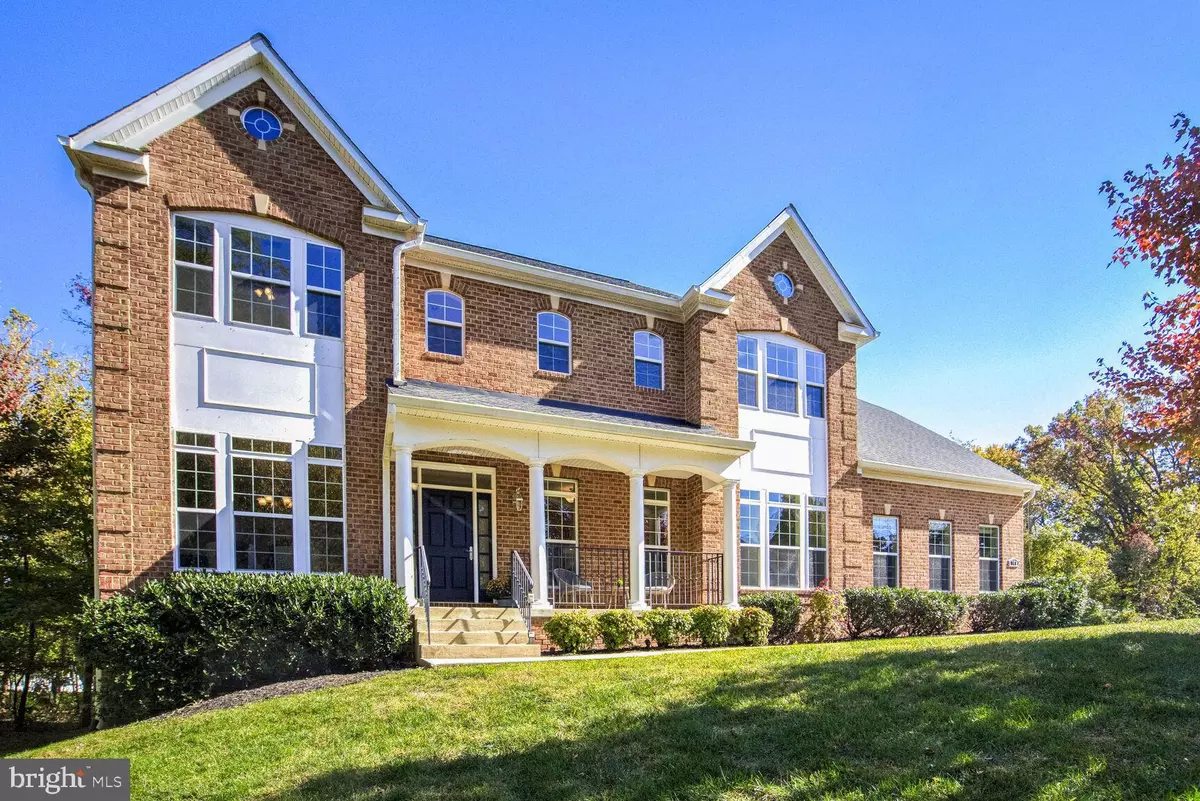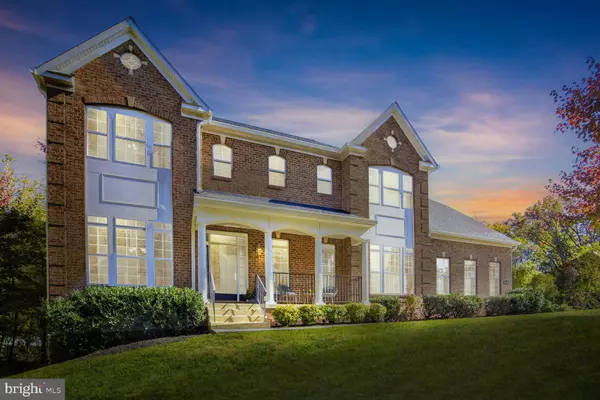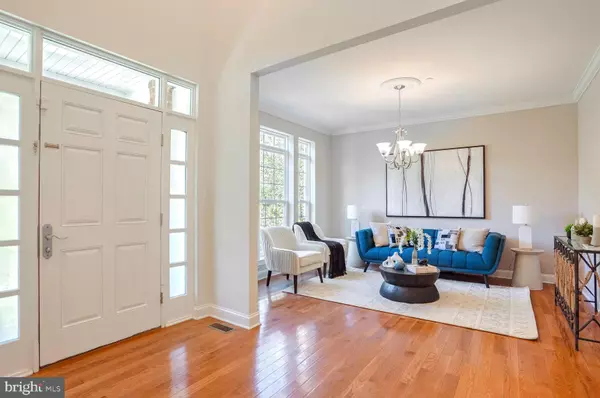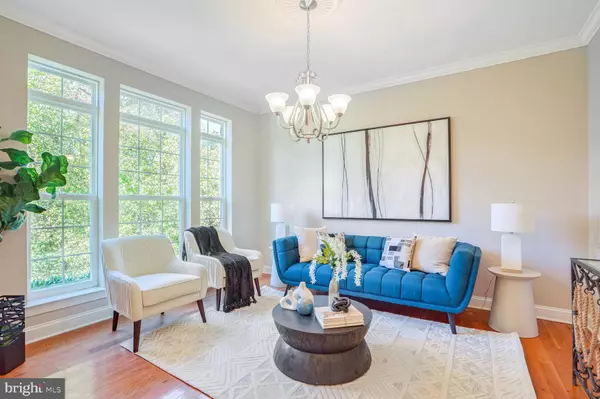
701 MOYER CT Fort Washington, MD 20744
6 Beds
6 Baths
5,800 SqFt
UPDATED:
12/12/2024 09:40 PM
Key Details
Property Type Single Family Home
Sub Type Detached
Listing Status Pending
Purchase Type For Sale
Square Footage 5,800 sqft
Price per Sqft $206
Subdivision Tantallon On The Potomac
MLS Listing ID MDPG2130144
Style Traditional
Bedrooms 6
Full Baths 5
Half Baths 1
HOA Fees $75/ann
HOA Y/N Y
Abv Grd Liv Area 5,800
Originating Board BRIGHT
Year Built 2014
Annual Tax Amount $10,936
Tax Year 2024
Lot Size 1.008 Acres
Acres 1.01
Property Description
Kayakers enjoy the existing custom-built small craft boat lift and dock to easily navigate to nearby Fort Washington Park or further along the Potomac River to Mount Vernon or National Harbor. Power boat owners will love the convenience of the Tantallon Marina directly behind the house or could apply for permits for a large dock to launch directly from the backyard from the property’s 170 FEET OF WATER FRONTAGE!
Minutes from the brand-new Colin Powell Elementary School (PK-6), this elegant residence boasts 6 bedrooms and 5.5 bathrooms, sprawling across approx. 5,800 square feet of refined living space. Step inside to discover gleaming hardwood floors on the main living level, a chef's dream kitchen with ample space for dining, and a spacious great room with a gas fireplace. Open living space throughout the first floor allows room for a convenient half bath, separate dining room, formal living area and an office/den or first-floor bedroom with its own full bathroom! Retreat to the upper level which includes a generous primary suite with panoramic water views, tray ceilings, and a luxurious walk-in closet and spa-like bath. The upper level also boasts three other generously sized bedrooms, two additional full bathrooms, and an oversized laundry area with river views!
Take in your surroundings and relax and enjoy all nature has to offer directly from the kitchen by exiting to the oversized (700+ sf) Trex deck with its gated stairway down to the separate custom lower deck that houses a luxurious six-person hot tub. Steps away is a cozy fire pit and access to the enclosed storage area under the main deck. The homeowner also added an irrigation system, separate irrigation meter (to save thousands in watering costs), and maintained the expansive lawn and forest areas. Additional amenities include an oversized three-car garage, fully finished basement/rec room, whole house dehumidifier system, and Ring doorbell and security cameras, which convey. This home is a true gem!
Location
State MD
County Prince Georges
Zoning RR
Rooms
Basement Fully Finished, Walkout Level
Main Level Bedrooms 1
Interior
Hot Water Natural Gas
Heating Central
Cooling Central A/C, Ceiling Fan(s), Zoned
Fireplaces Number 1
Fireplaces Type Gas/Propane
Fireplace Y
Heat Source Natural Gas
Exterior
Parking Features Garage - Side Entry, Garage Door Opener, Inside Access, Oversized
Garage Spaces 3.0
Water Access Y
Accessibility Other
Attached Garage 3
Total Parking Spaces 3
Garage Y
Building
Story 3
Foundation Block
Sewer Public Septic, Public Sewer
Water Public
Architectural Style Traditional
Level or Stories 3
Additional Building Above Grade, Below Grade
New Construction N
Schools
Middle Schools Accokeek Academy
High Schools Friendly
School District Prince George'S County Public Schools
Others
Senior Community No
Tax ID 17050371500
Ownership Fee Simple
SqFt Source Assessor
Special Listing Condition Standard


GET MORE INFORMATION





