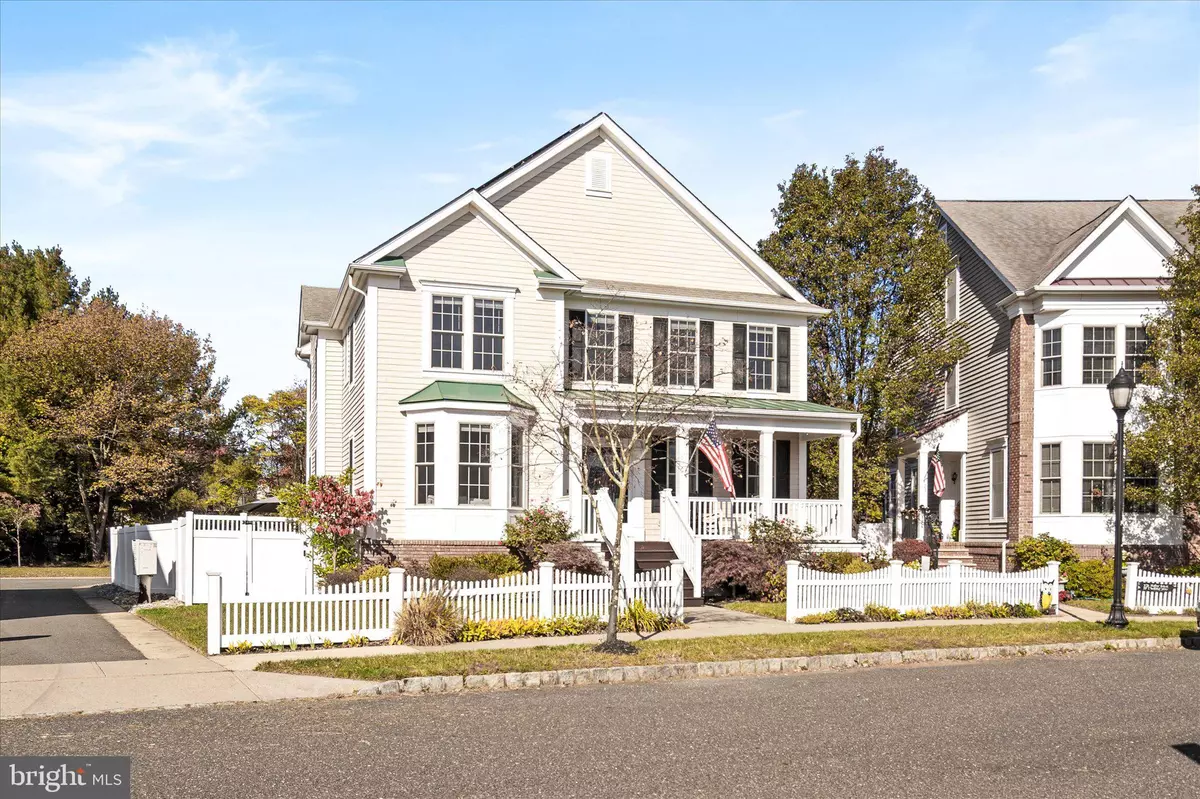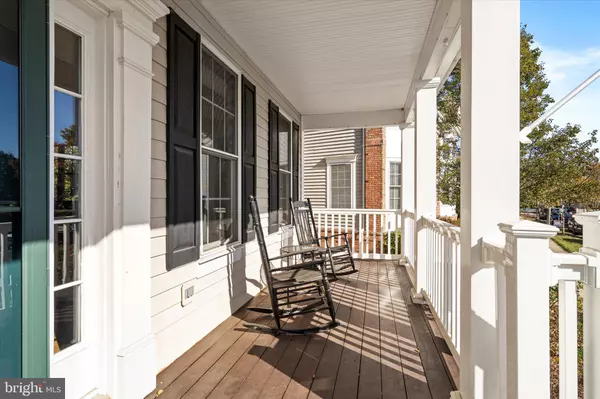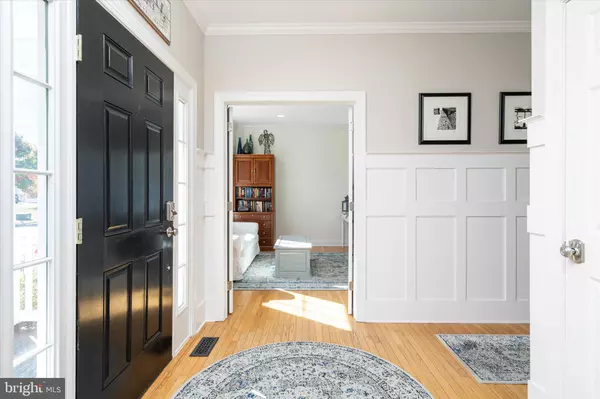GET MORE INFORMATION
$ 890,000
$ 895,000 0.6%
21 STORY PL Robbinsville, NJ 08691
4 Beds
3 Baths
2,690 SqFt
UPDATED:
Key Details
Sold Price $890,000
Property Type Single Family Home
Sub Type Detached
Listing Status Sold
Purchase Type For Sale
Square Footage 2,690 sqft
Price per Sqft $330
Subdivision Town Center
MLS Listing ID NJME2050368
Sold Date 01/13/25
Style Colonial
Bedrooms 4
Full Baths 2
Half Baths 1
HOA Y/N N
Abv Grd Liv Area 2,690
Originating Board BRIGHT
Year Built 2003
Annual Tax Amount $15,426
Tax Year 2023
Lot Size 5,750 Sqft
Acres 0.13
Lot Dimensions 0.00 x 0.00
Property Description
This beautifully positioned, East-facing custom almost 2700 sq ft Colonial in Town Center offers a perfect blend of privacy and convenience, backing onto serene woods for a peaceful retreat. A charming front porch with a classic white picket fence invites you to take in scenic views of one of Town Center's lovely parks.
Step inside to discover an open, spacious main floor featuring upgraded hardwood flooring throughout, seamlessly connecting each room. The custom trim package adds a touch of elegance. The heart of the home, a custom eat-in kitchen, boasts upgraded 42-inch cabinetry, gleaming granite countertops, stainless steel appliances, and a breakfast bar that flows effortlessly into the family room—ideal for entertaining or relaxing with family.
The first floor also offers a versatile space perfect for a bedroom or home office, complete with a custom-built closet and picturesque views. Upstairs, a generous landing leads to three spacious bedrooms. The primary suite features a large bedroom, a luxurious en-suite bathroom with a double vanity and soaking tub, and a custom walk-in closet.
A professionally designed laundry room with custom cabinetry and a hidden laundry sink is conveniently located near the two-car attached garage, which offers extended space for extra storage.
Outside, the oversized, vinyl-fenced yard is perfect for entertaining with its expansive paver patio—ideal for hosting friends and family. The home also includes valuable system upgrades, including a 4-year-old HVAC and hot water system, along with solar panels for added energy efficiency.
All of this in an unbeatable location! Enjoy easy access to Town Center Lake, walking paths, shopping, and restaurants. Just minutes from Mercer County Park, train station shuttle, and major highways including I-95, I-295, and the NJ Turnpike. This home truly has it all!
Location
State NJ
County Mercer
Area Robbinsville Twp (21112)
Zoning TC
Rooms
Other Rooms Living Room, Dining Room, Primary Bedroom, Bedroom 2, Bedroom 3, Bedroom 4, Kitchen, Family Room, Breakfast Room, Laundry
Basement Full
Main Level Bedrooms 1
Interior
Hot Water Natural Gas
Heating Forced Air
Cooling Central A/C
Fireplace N
Heat Source Natural Gas
Exterior
Parking Features Garage - Rear Entry
Garage Spaces 2.0
Water Access N
Accessibility None
Attached Garage 2
Total Parking Spaces 2
Garage Y
Building
Story 2
Foundation Concrete Perimeter
Sewer Public Sewer
Water Public
Architectural Style Colonial
Level or Stories 2
Additional Building Above Grade, Below Grade
New Construction N
Schools
High Schools Robbinsville
School District Robbinsville Twp
Others
Senior Community No
Tax ID 12-00003 80-00001
Ownership Fee Simple
SqFt Source Assessor
Special Listing Condition Standard

Bought with Kristi Marie Zoldi • Home Journey Realty
GET MORE INFORMATION





