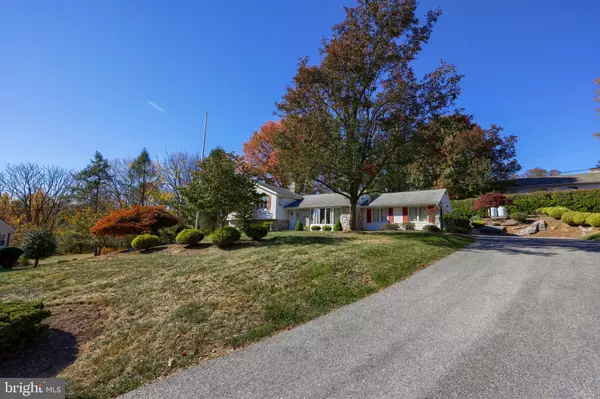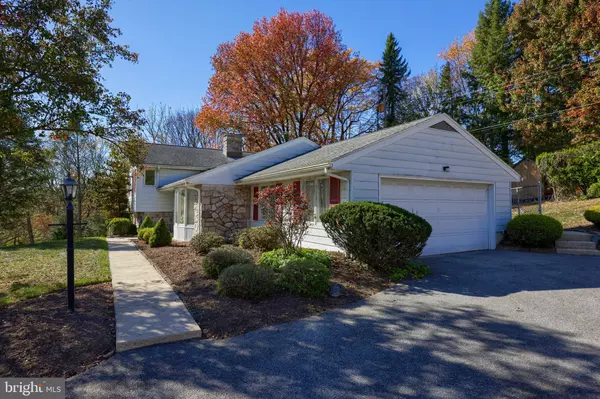203 LAHOMA LN Reading, PA 19601
3 Beds
3 Baths
3,824 SqFt
UPDATED:
12/04/2024 06:32 PM
Key Details
Property Type Single Family Home
Sub Type Detached
Listing Status Pending
Purchase Type For Sale
Square Footage 3,824 sqft
Price per Sqft $99
Subdivision Greenfields
MLS Listing ID PABK2050174
Style Split Level
Bedrooms 3
Full Baths 2
Half Baths 1
HOA Y/N N
Abv Grd Liv Area 3,044
Originating Board BRIGHT
Year Built 1968
Annual Tax Amount $5,547
Tax Year 2024
Lot Size 0.350 Acres
Acres 0.35
Lot Dimensions 0.00 x 0.00
Property Description
The only thing better than the wonderful curb appeal of this classic stone and vinyl split level with architectural shingles is its fantastic location in the highly-desired Greenfields neighborhood. Sitting back on a sprawling raised lot, it enjoys the privacy and quiet of a cul-de-sac street with a wooded backdrop and elevated views.
A long driveway leads to the front walkway and entry where guests are immediately welcomed by slate flooring and a high, vaulted ceiling in the foyer.
The spacious living room is to your right, brightened by a huge bay front window, while an oversized doorway leads to the dining room with sliding glass doors to the back patio, making entertaining a breeze.
In the kitchen, meal prep is also easy thanks to a built-in range and dishwasher, a double sink, lazy susan, and pantry, while an eat-in island with storage & bar stools, built-in desk, a ceiling fan, and eyeball lighting add attractive touches to the space.
It doesn’t get much better than the lower level family room where brand new carpet, a floor-to-ceiling stone fireplace, and an awesome wet bar with two built-ins and a marble countertop, while sliding glass doors to the back patio and large windows brighten the entire space. A newly redone powder room with new vanity and vinyl flooring also adds convenience for hosting family and friends.
The second level hosts all three bedrooms, including a large Master with new carpeting, a walk-in closet with built-in shelving, and an ensuite bathroom with tile floor and stall shower.
Two secondary bedrooms have carpeting with hardwood underneath; one also enjoys a ceiling fan and chair rail molding, while the other has a closet with built-in shelves. Both have easy access to a full tile bathroom with a tile tub/shower and built-in vanity.
Enjoy the changing colors of fall or the sunny days of summer from either level of the slate patio, with the lower level covered to provide shade and versatility. A shed and two-car garage offer plenty of storage for tools and toys, while a flag pole allows you to display your allegiance proudly.
Location
State PA
County Berks
Area Bern Twp (10227)
Zoning RESIDENTIAL
Rooms
Other Rooms Living Room, Dining Room, Primary Bedroom, Bedroom 2, Bedroom 3, Kitchen, Family Room, Laundry, Primary Bathroom, Full Bath, Half Bath
Basement Other
Interior
Interior Features Attic, Breakfast Area, Built-Ins, Carpet, Ceiling Fan(s), Chair Railings, Floor Plan - Traditional, Formal/Separate Dining Room, Kitchen - Island, Primary Bath(s), Recessed Lighting, Upgraded Countertops, Wet/Dry Bar, Window Treatments, Wood Floors
Hot Water Oil
Heating Forced Air
Cooling Central A/C
Flooring Carpet, Ceramic Tile, Hardwood, Slate
Fireplaces Number 1
Fireplaces Type Stone, Wood
Inclusions kitchen refrigerator, bar refrigerator, outdoor shed, freezer, cabinets in laundry room & garage, porch furniture
Equipment Built-In Range, Dishwasher, Dryer, Oven - Self Cleaning, Oven - Single, Refrigerator, Washer, Water Heater
Fireplace Y
Appliance Built-In Range, Dishwasher, Dryer, Oven - Self Cleaning, Oven - Single, Refrigerator, Washer, Water Heater
Heat Source Oil
Laundry Lower Floor
Exterior
Exterior Feature Patio(s), Porch(es)
Parking Features Built In, Garage - Side Entry, Garage Door Opener, Inside Access
Garage Spaces 6.0
Water Access N
Roof Type Pitched,Shingle
Accessibility None
Porch Patio(s), Porch(es)
Road Frontage Boro/Township
Attached Garage 2
Total Parking Spaces 6
Garage Y
Building
Lot Description Cul-de-sac, Front Yard, Landscaping, Level, Open, Rear Yard, SideYard(s)
Story 3
Foundation Block
Sewer Public Sewer
Water Public
Architectural Style Split Level
Level or Stories 3
Additional Building Above Grade, Below Grade
Structure Type 9'+ Ceilings,Plaster Walls
New Construction N
Schools
School District Schuylkill Valley
Others
Senior Community No
Tax ID 27-4397-08-87-3884
Ownership Fee Simple
SqFt Source Assessor
Acceptable Financing Cash, Conventional, VA
Listing Terms Cash, Conventional, VA
Financing Cash,Conventional,VA
Special Listing Condition Standard

GET MORE INFORMATION





