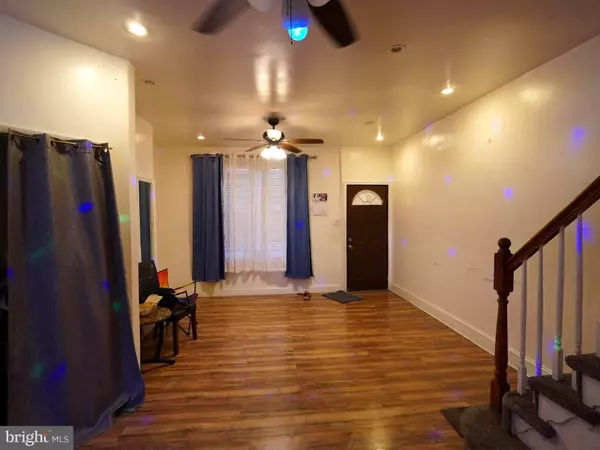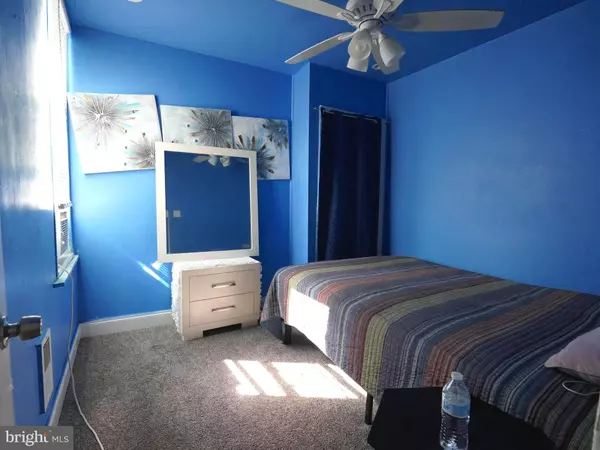54 N MACDADE BLVD Darby, PA 19023
3 Beds
1 Bath
1,181 SqFt
UPDATED:
01/17/2025 01:08 PM
Key Details
Property Type Townhouse
Sub Type Interior Row/Townhouse
Listing Status Active
Purchase Type For Sale
Square Footage 1,181 sqft
Price per Sqft $109
Subdivision None Available
MLS Listing ID PADE2078228
Style Straight Thru
Bedrooms 3
Full Baths 1
HOA Y/N N
Abv Grd Liv Area 1,181
Originating Board BRIGHT
Year Built 1920
Annual Tax Amount $11
Tax Year 2024
Lot Size 2,178 Sqft
Acres 0.05
Lot Dimensions 15.00 x 112.00
Property Description
Property Highlights:
Three Bedrooms and One Bathroom: Ideal for comfortable living or creating your own space.
Needs TLC: While the home requires some work, it's the perfect canvas for you to personalize and make your own.
Convenient Location: Close to the hospital and transportation, offering easy access to essential services and local amenities.
This property presents a promising opportunity to either transform it into your dream home or turn it into a lucrative investment venture. The location and potential make it a great choice for buyers looking to put in some work and reap the rewards.
Don't miss out! Schedule a viewing today to explore all the possibilities this Darby gem has to offer!
Location
State PA
County Delaware
Area Darby Boro (10414)
Zoning RES
Rooms
Basement Full, Unfinished
Interior
Hot Water Natural Gas
Heating Hot Water
Cooling None
Flooring Hardwood
Fireplace N
Heat Source Natural Gas
Exterior
Exterior Feature Porch(es)
Water Access N
Roof Type Flat
Accessibility None
Porch Porch(es)
Garage N
Building
Story 2
Foundation Other
Sewer Public Sewer
Water Public
Architectural Style Straight Thru
Level or Stories 2
Additional Building Above Grade, Below Grade
Structure Type Dry Wall
New Construction N
Schools
School District William Penn
Others
Senior Community No
Tax ID 14-00-01662-00
Ownership Fee Simple
SqFt Source Estimated
Acceptable Financing Cash, Conventional, FHA, VA
Listing Terms Cash, Conventional, FHA, VA
Financing Cash,Conventional,FHA,VA
Special Listing Condition Standard

GET MORE INFORMATION





