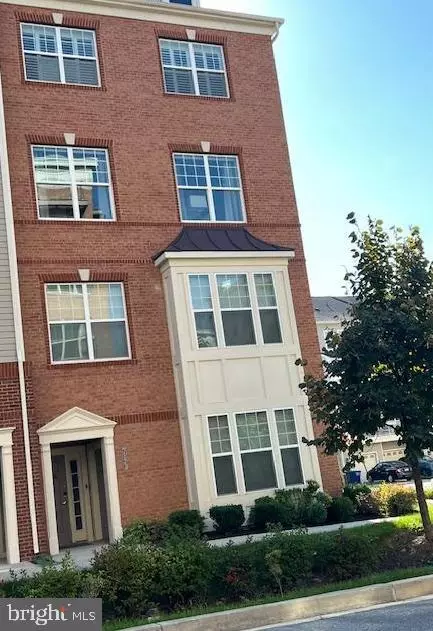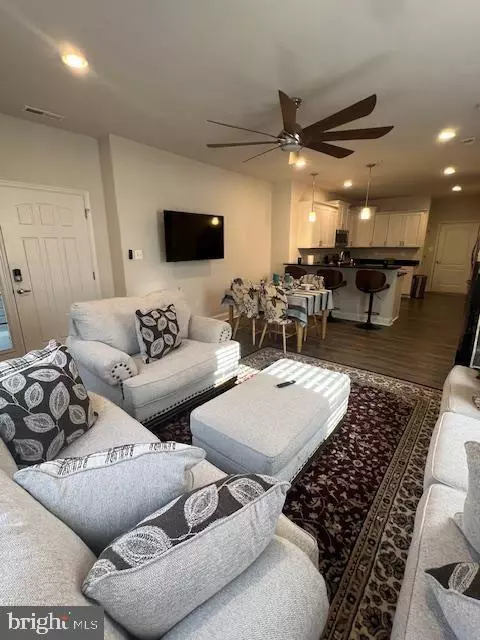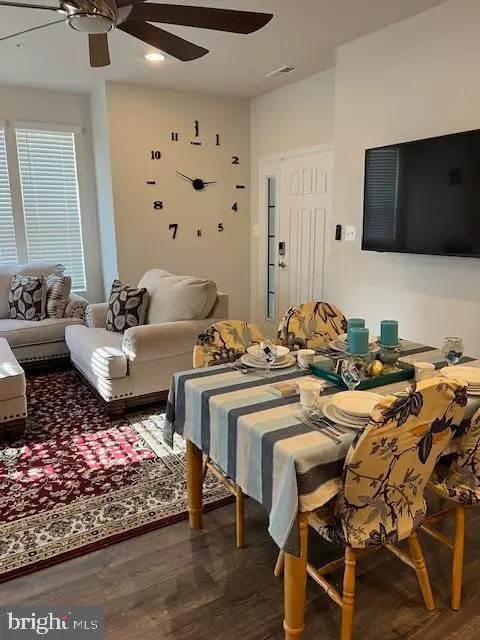
7523 CROWLEY ST #B Hanover, MD 21076
3 Beds
2 Baths
1,651 SqFt
UPDATED:
12/17/2024 08:09 AM
Key Details
Property Type Condo
Sub Type Condo/Co-op
Listing Status Active
Purchase Type For Sale
Square Footage 1,651 sqft
Price per Sqft $275
Subdivision Oxford Square
MLS Listing ID MDHW2045980
Style Contemporary
Bedrooms 3
Full Baths 2
Condo Fees $212/mo
HOA Fees $59/mo
HOA Y/N Y
Abv Grd Liv Area 1,651
Originating Board BRIGHT
Year Built 2018
Annual Tax Amount $40
Tax Year 2024
Property Description
Howard County Upscale TH with 1-car rear garage in Oxford Square shows like model home. Well-cared for by original owner. Gourmet kitchen with built-in-bar; storage closet; stainless steel gently used appliances; white cabinets; and secretariat area under steps. Main level is open-floor plan sporting a combination family room/dining area with lots of natural light. Half bath and access to the rear garage. Upper level has a spacious master bedroom with a tray ceiling/fan, light combination; access to a rear deck; large master bathroom and walk-in closet with loads of built in shelving.Primary bathroom with tub/shower combo and unbelievably spacious.Two additional bedrooms and full-size laundry and linen closet. Ample area in the 2nd level hall for an office or swing area; very wide hallway.HOA covers pool, club house and gym; and common area maintenance. Rarely opportunity.
Location
State MD
County Howard
Zoning RESIDENTIAL
Rooms
Other Rooms Primary Bedroom, Bedroom 2, Family Room, Bathroom 1, Bathroom 2, Bathroom 3, Half Bath
Interior
Interior Features Bathroom - Walk-In Shower, Ceiling Fan(s), Combination Dining/Living, Family Room Off Kitchen, Floor Plan - Open, Kitchen - Gourmet, Kitchen - Island, Sprinkler System, Walk-in Closet(s), Wood Floors
Hot Water Electric, Natural Gas
Heating Forced Air
Cooling Central A/C
Equipment Built-In Microwave, Dishwasher, Disposal, Dryer - Front Loading, Exhaust Fan, Oven/Range - Gas, Stainless Steel Appliances, Washer - Front Loading, Water Heater, Stove, Refrigerator
Fireplace N
Appliance Built-In Microwave, Dishwasher, Disposal, Dryer - Front Loading, Exhaust Fan, Oven/Range - Gas, Stainless Steel Appliances, Washer - Front Loading, Water Heater, Stove, Refrigerator
Heat Source Natural Gas
Laundry Upper Floor
Exterior
Parking Features Garage - Rear Entry, Garage Door Opener
Garage Spaces 1.0
Utilities Available Natural Gas Available, Electric Available
Amenities Available Common Grounds, Recreational Center, Pool - Outdoor, Other
Water Access N
Accessibility None
Attached Garage 1
Total Parking Spaces 1
Garage Y
Building
Story 2
Foundation Brick/Mortar, Block
Sewer Public Sewer, Public Septic
Water Public
Architectural Style Contemporary
Level or Stories 2
Additional Building Above Grade, Below Grade
New Construction N
Schools
School District Howard County Public School System
Others
Pets Allowed Y
HOA Fee Include Common Area Maintenance,Management,Recreation Facility,Lawn Maintenance,Parking Fee,Snow Removal,Ext Bldg Maint,Reserve Funds,Trash
Senior Community No
Tax ID 1401601927
Ownership Condominium
Acceptable Financing Conventional, FHA, Cash, VA
Horse Property N
Listing Terms Conventional, FHA, Cash, VA
Financing Conventional,FHA,Cash,VA
Special Listing Condition Standard
Pets Allowed No Pet Restrictions


GET MORE INFORMATION





