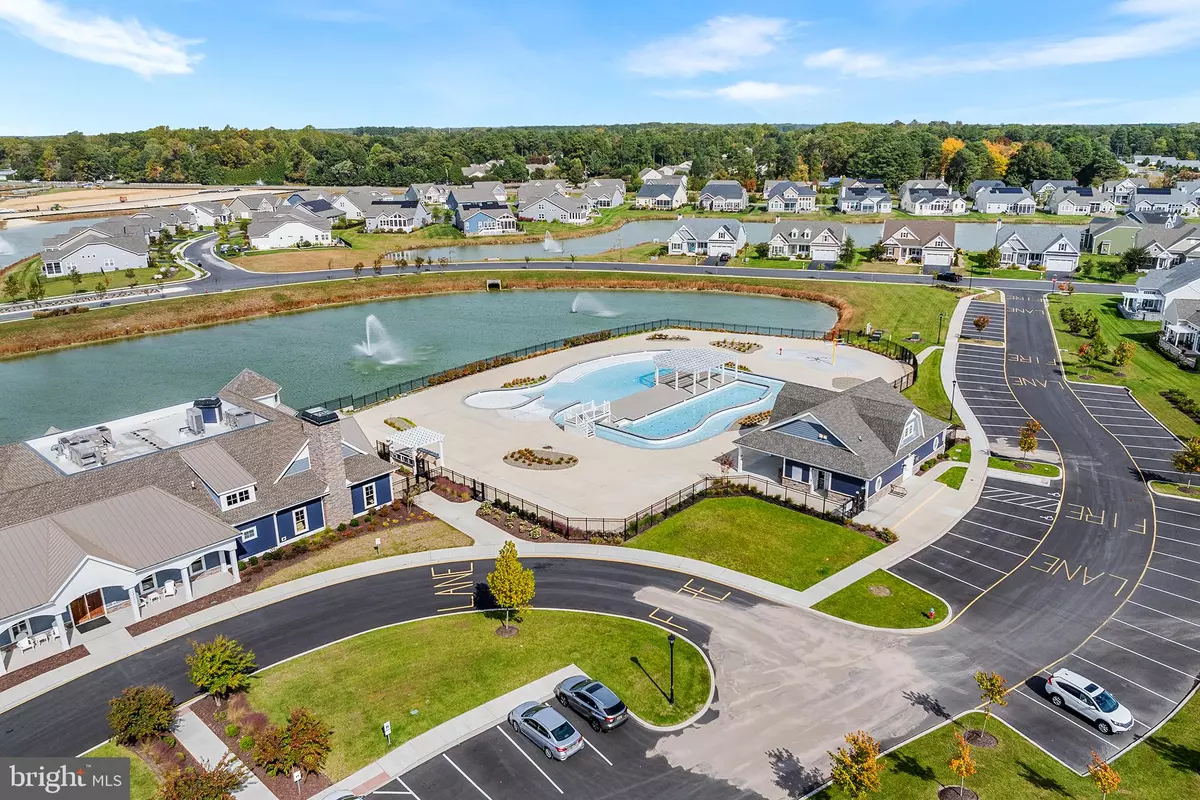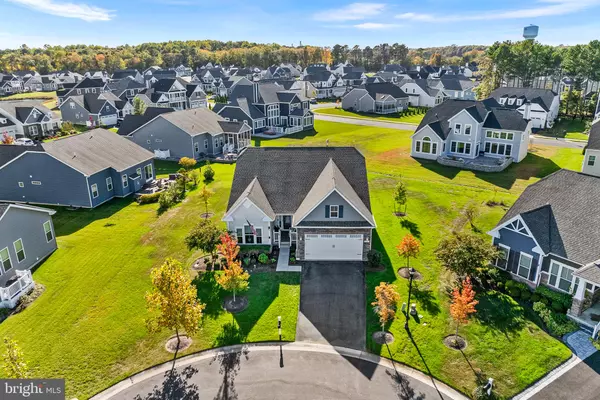
30467 BLACKBIRD CT Millsboro, DE 19966
4 Beds
3 Baths
3,012 SqFt
UPDATED:
12/07/2024 04:17 PM
Key Details
Property Type Single Family Home
Sub Type Detached
Listing Status Active
Purchase Type For Sale
Square Footage 3,012 sqft
Price per Sqft $190
Subdivision Peninsula Lakes
MLS Listing ID DESU2072560
Style Coastal,Contemporary,Ranch/Rambler,Raised Ranch/Rambler
Bedrooms 4
Full Baths 3
HOA Fees $766/qua
HOA Y/N Y
Abv Grd Liv Area 1,806
Originating Board BRIGHT
Year Built 2016
Annual Tax Amount $1,590
Tax Year 2024
Lot Size 10,454 Sqft
Acres 0.24
Lot Dimensions 55.00 x 97.00
Property Description
Unlock the ultimate coastal lifestyle with this exquisite Coastal Modern Rancher situated in the desirable Peninsula Lakes community. Priced competitively at $575,000, and with an additional $5,000 contribution towards buyers' closing costs, this exceptional property perfectly marries luxury, comfort, and contemporary design.
Welcome to 30467 Blackbird Court, where you’ll discover a stunning 4-bedroom, 3-bathroom contemporary masterpiece. Experience an ideal mix of elegance and efficiency, showcasing owned solar panels that dramatically reduce energy bills while offering the potential for extra income. Tucked away in a tranquil cul-de-sac with serene views of a shared green space, this home is a haven of peace and relaxation. The fenced backyard and expansive rear deck, complete with a custom awning, provide an idyllic outdoor retreat—perfect for summer celebrations or quiet moments surrounded by nature.
Step through the impressive front door into a grand foyer featuring an exquisite tray ceiling that radiates sophistication. The bright and airy open-concept living area boasts soaring vaulted ceilings and a welcoming gas fireplace, creating the perfect backdrop for entertaining family and friends. The gourmet kitchen shines with its spacious island, inviting casual meals and gatherings, and seamlessly connects to the dining area that opens to the rear deck for delightful outdoor dining experiences.
The innovative split-bedroom layout offers both privacy and comfort, with three generously sized bedrooms conveniently located on the main level. The luxurious primary suite showcases an elegant octagonal tray ceiling and a cozy bump-out sitting area, serving as your personal escape. The spa-inspired ensuite bathroom enhances this retreat with a lavish experience meant for relaxation. Head down to the fully finished basement, where a spacious recreation room awaits, along with a fourth bedroom featuring egress and a third full bathroom—perfect for guests or additional entertainment space.
Equipped with cutting-edge smart home technology, you can effortlessly control everything from lighting to temperature with just a touch. A built-in surround sound system enriches your living experience, ensuring every moment spent at home is truly exceptional.
Embrace the vibrant lifestyle that Peninsula Lakes offers, complete with outstanding amenities such as a clubhouse, swimming pool, tennis courts, and more. Immerse yourself in breathtaking scenery and relish easy access to Delaware’s stunning coastal attractions and beaches.
Don’t miss this extraordinary opportunity to call this stunning property your own—schedule your tour today and experience the charm and elegance of your future home!
Location
State DE
County Sussex
Area Indian River Hundred (31008)
Zoning RES
Rooms
Other Rooms Living Room, Primary Bedroom, Bedroom 2, Bedroom 3, Bedroom 4, Kitchen, Family Room, Foyer, Laundry, Storage Room, Primary Bathroom, Full Bath
Basement Full, Partially Finished
Main Level Bedrooms 3
Interior
Interior Features Breakfast Area, Bathroom - Walk-In Shower, Bathroom - Tub Shower, Bathroom - Stall Shower, Carpet, Ceiling Fan(s), Combination Dining/Living, Combination Kitchen/Dining, Dining Area, Entry Level Bedroom, Family Room Off Kitchen, Floor Plan - Open, Kitchen - Gourmet, Kitchen - Island, Pantry, Primary Bath(s), Recessed Lighting, Sound System, Walk-in Closet(s), Upgraded Countertops, Other
Hot Water Electric
Heating Forced Air
Cooling Central A/C
Flooring Carpet, Ceramic Tile, Concrete
Fireplaces Number 1
Fireplaces Type Gas/Propane
Equipment Built-In Microwave, Disposal, Dishwasher, Dryer, Refrigerator, Stove, Washer
Furnishings No
Fireplace Y
Window Features Double Pane,Sliding,Storm,Vinyl Clad
Appliance Built-In Microwave, Disposal, Dishwasher, Dryer, Refrigerator, Stove, Washer
Heat Source Natural Gas
Laundry Main Floor
Exterior
Exterior Feature Deck(s)
Parking Features Garage - Front Entry
Garage Spaces 6.0
Fence Fully
Amenities Available Pier/Dock, Swimming Pool, Tennis Courts, Basketball Courts, Club House, Tot Lots/Playground, Picnic Area
Water Access N
Roof Type Shingle
Accessibility None
Porch Deck(s)
Attached Garage 2
Total Parking Spaces 6
Garage Y
Building
Lot Description Backs - Open Common Area, Cul-de-sac
Story 2
Foundation Concrete Perimeter
Sewer Public Sewer
Water Public
Architectural Style Coastal, Contemporary, Ranch/Rambler, Raised Ranch/Rambler
Level or Stories 2
Additional Building Above Grade, Below Grade
Structure Type Dry Wall,Cathedral Ceilings,9'+ Ceilings,Vaulted Ceilings
New Construction N
Schools
Elementary Schools Long Neck
Middle Schools Millsboro
High Schools Indian River
School District Indian River
Others
HOA Fee Include Trash,Lawn Maintenance,Common Area Maintenance,Pier/Dock Maintenance,Pool(s),Snow Removal
Senior Community No
Tax ID 234-29.00-1362.00
Ownership Fee Simple
SqFt Source Assessor
Special Listing Condition Standard


GET MORE INFORMATION





