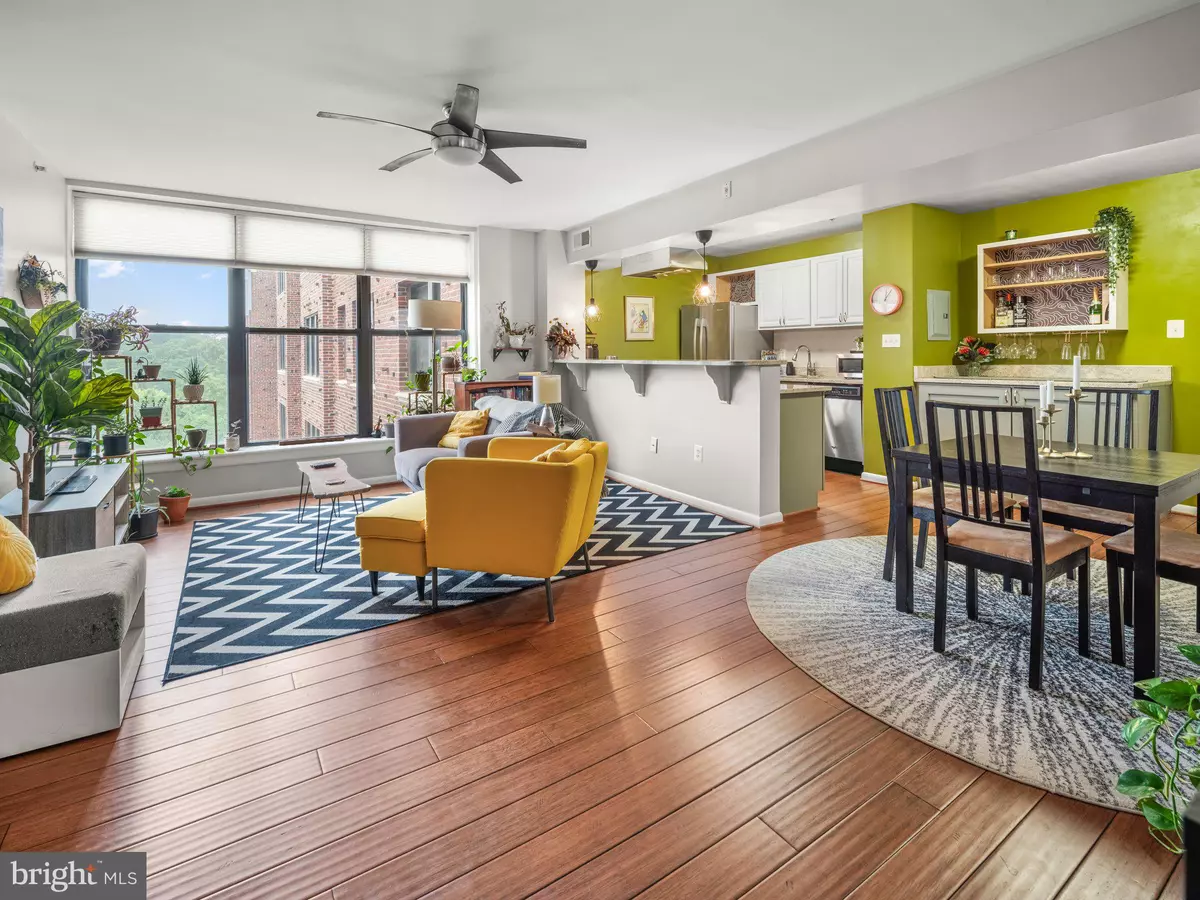
3900-3902 14TH ST NW #518 Washington, DC 20011
2 Beds
1 Bath
918 SqFt
UPDATED:
12/06/2024 08:12 AM
Key Details
Property Type Condo
Sub Type Condo/Co-op
Listing Status Active
Purchase Type For Rent
Square Footage 918 sqft
Subdivision Columbia Heights
MLS Listing ID DCDC2164892
Style Contemporary
Bedrooms 2
Full Baths 1
HOA Y/N N
Abv Grd Liv Area 918
Originating Board BRIGHT
Year Built 1964
Property Description
Overlooking beautiful Rock Creek Park through oversized windows, this gorgeously detailed and well-maintained unit features some of the best in condo living. The large open plan layout with beautiful hardwood flooring throughout gives you the flexibility to organize your life as you want it. Create a super-sized living room while focusing your dining on the kitchen bar. Or create a formal dining space while still having plenty of living room for movies, gaming, and all-around entertaining.
The kitchen features plenty of cabinet space plus a brand-new gas stove (with griddle plate!) for true gourmet cooking. The extended countertop also hides everyone’s favorite condo amenity: in-unit laundry!
The spacious primary bedroom is a welcoming retreat, as well as boasting an oversized closet big enough for one or two. The second bedroom can be used as a perfect office, enjoying the work-at-home life while looking out on the majestic trees and greenery of Rock Creek. Plus, the hallway features a walk-in closet that can more than handle your storage needs.
When it comes to Metro, the question is, “Which one?” A short walk east on Randolph Street brings you to the Georgia Ave./Petworth station, while a longer walk south on 14th leads you to the Columbia Heights station. Either direction provides you with a truly international selection of restaurant cuisines, plus the best in groceries and retail.
Gorgeous space, vibrant neighborhood, easy transit, and a great price — what are you waiting for? Schedule your tour today!
Location
State DC
County Washington
Zoning RESIDENTIAL
Rooms
Main Level Bedrooms 2
Interior
Interior Features Bar, Breakfast Area, Ceiling Fan(s), Floor Plan - Open, Bathroom - Tub Shower, Upgraded Countertops, Walk-in Closet(s), Wood Floors, Dining Area
Hot Water Natural Gas
Heating Forced Air
Cooling Central A/C
Equipment Dishwasher, Disposal, Oven/Range - Gas, Refrigerator, Stainless Steel Appliances, Washer - Front Loading, Dryer - Front Loading, Exhaust Fan
Fireplace N
Appliance Dishwasher, Disposal, Oven/Range - Gas, Refrigerator, Stainless Steel Appliances, Washer - Front Loading, Dryer - Front Loading, Exhaust Fan
Heat Source Natural Gas
Laundry Dryer In Unit, Washer In Unit
Exterior
Amenities Available Concierge
Water Access N
Accessibility Elevator
Garage N
Building
Story 1
Unit Features Mid-Rise 5 - 8 Floors
Sewer Public Sewer
Water Public
Architectural Style Contemporary
Level or Stories 1
Additional Building Above Grade, Below Grade
New Construction N
Schools
School District District Of Columbia Public Schools
Others
Pets Allowed Y
HOA Fee Include Water,Trash,Sewer,Snow Removal,Management
Senior Community No
Tax ID 2693//2094
Ownership Other
Pets Allowed Cats OK, Dogs OK


GET MORE INFORMATION





