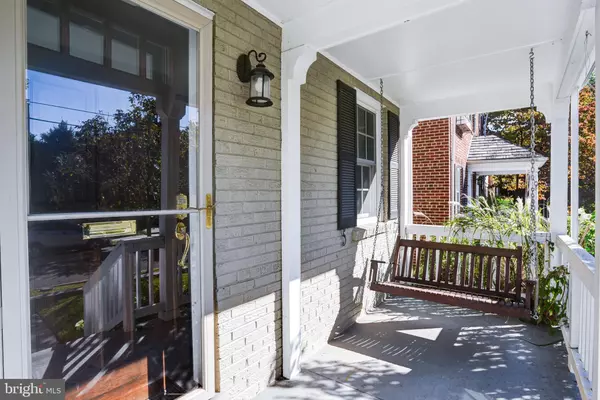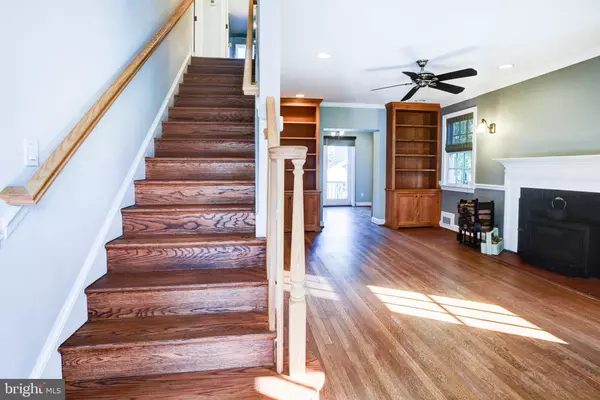
4413 FARADAY PL NW Washington, DC 20016
3 Beds
4 Baths
2,800 SqFt
UPDATED:
11/23/2024 06:56 PM
Key Details
Property Type Single Family Home
Sub Type Detached
Listing Status Pending
Purchase Type For Rent
Square Footage 2,800 sqft
Subdivision American University Park
MLS Listing ID DCDC2164318
Style Colonial
Bedrooms 3
Full Baths 3
Half Baths 1
HOA Y/N N
Abv Grd Liv Area 1,950
Originating Board BRIGHT
Year Built 1940
Lot Size 2,850 Sqft
Acres 0.07
Property Description
The house features three bedrooms with three and a half baths.
The main level has a spacious living room with a wood burning fireplace and built-in bookshelves set between impressive barn doors, which close off the family room. The family room has sliding doors opening to back patio. Natural light streams in from the large windows and recessed lighting adds to the brightness. The kitchen features a large island with a wood countertop, a gas stove with a stainless-steel range hood, and stainless appliances. The cabinets are a deep blue/gray, complemented by a white tiled backsplash. The space is well-lit with recessed lighting, and the kitchen has a contemporary, yet warm, aesthetic with a mix of wood and metal finishes, perfect for the home chef. A formal dining room and full bath round out this level.
The second floor features the main bedroom which has built-in drawers and shelving, a large walk-in closet with ample drawers and an en-suite full bathroom. The second bedroom has large windows bringing in lots of natural light and the third bedroom has a built-in office with a window seat overlooking the backyard.
The basement has a large bedroom and a flex space for an office/craft room. There is ample storage and a spacious laundry room. Additional space may be used as an exercise room.
The house features hardwood floors throughout which give it a warm, inviting feel; it is pre-wired for Internet service, but Tenant needs to pay for and activate their own Internet service account. There is an EV charger on the premises.
The backyard is beautifully landscaped with a lovely patio, manicured shrub, a built-in gas grill and a storage shed.
This beautiful house design is open and functional, offering a comfortable space for both relaxation and gatherings.
Located close to shops and dining and Friendship Heights Metro.
The dining table and chairs convey.
Contact Agent about Cleaning service
Location
State DC
County Washington
Zoning R
Direction South
Rooms
Other Rooms Storage Room, Utility Room
Basement Connecting Stairway, Outside Entrance, Full, Improved, Walkout Stairs, Fully Finished, Interior Access
Interior
Interior Features Dining Area, Wood Floors, Floor Plan - Traditional
Hot Water Natural Gas
Heating Forced Air
Cooling Central A/C
Fireplaces Number 1
Fireplaces Type Mantel(s)
Equipment Cooktop - Down Draft, Dishwasher, Disposal, Dryer, Exhaust Fan, Humidifier, Microwave, Refrigerator, Washer
Fireplace Y
Appliance Cooktop - Down Draft, Dishwasher, Disposal, Dryer, Exhaust Fan, Humidifier, Microwave, Refrigerator, Washer
Heat Source Natural Gas
Exterior
Exterior Feature Deck(s), Porch(es)
Fence Rear
Water Access N
View Street, Trees/Woods
Roof Type Slate
Street Surface Alley,Black Top
Accessibility None
Porch Deck(s), Porch(es)
Road Frontage City/County
Garage N
Building
Story 3
Foundation Other
Sewer Public Sewer
Water Public
Architectural Style Colonial
Level or Stories 3
Additional Building Above Grade, Below Grade
Structure Type Plaster Walls
New Construction N
Schools
School District District Of Columbia Public Schools
Others
Pets Allowed Y
Senior Community No
Tax ID 1582//0221
Ownership Other
SqFt Source Assessor
Pets Allowed Case by Case Basis


GET MORE INFORMATION





