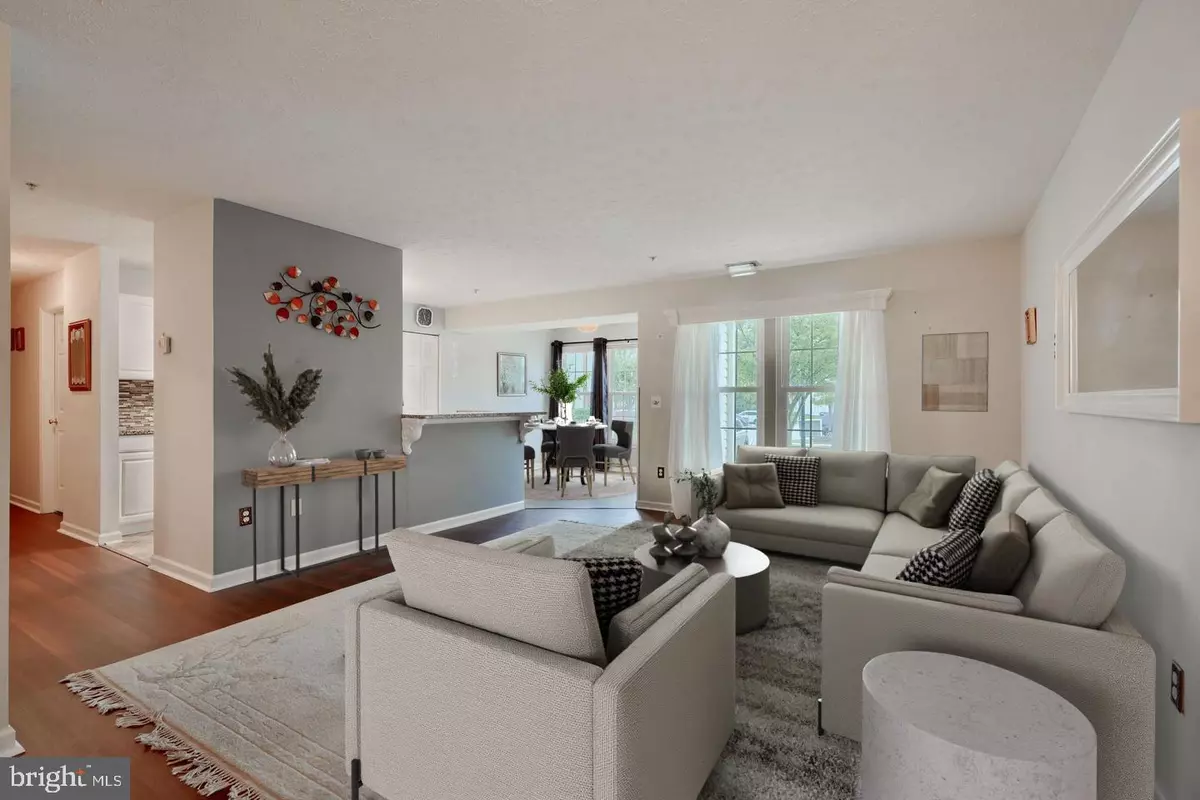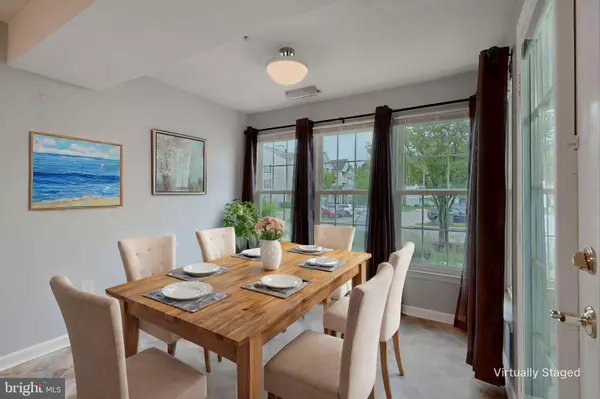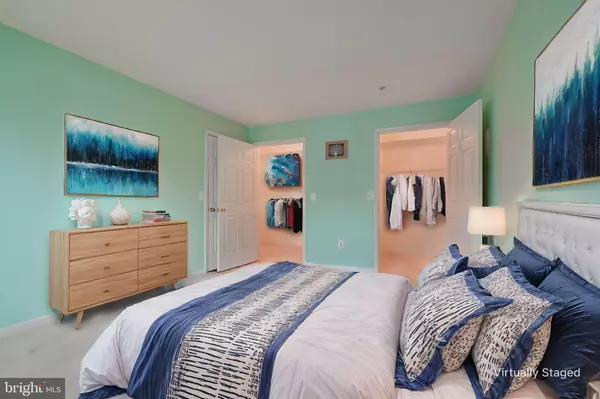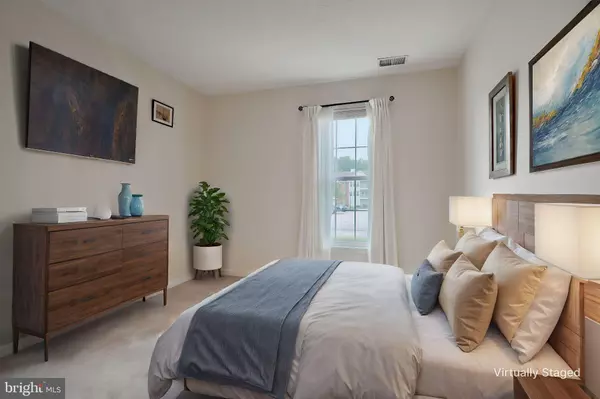
5318 MILLFIELD RD #5318 White Marsh, MD 21237
2 Beds
1 Bath
1,050 SqFt
OPEN HOUSE
Sat Dec 21, 11:30am - 1:00pm
UPDATED:
12/20/2024 08:59 PM
Key Details
Property Type Single Family Home, Condo
Sub Type Unit/Flat/Apartment
Listing Status Active
Purchase Type For Sale
Square Footage 1,050 sqft
Price per Sqft $209
Subdivision Devonshire At Whitemarsh
MLS Listing ID MDBC2108378
Style Traditional
Bedrooms 2
Full Baths 1
HOA Fees $360/mo
HOA Y/N Y
Abv Grd Liv Area 1,050
Originating Board BRIGHT
Year Built 1997
Annual Tax Amount $2,261
Tax Year 2014
Property Description
Location
State MD
County Baltimore
Zoning RESIDENTIAL
Rooms
Other Rooms Living Room, Dining Room, Primary Bedroom, Bedroom 2, Kitchen
Main Level Bedrooms 2
Interior
Interior Features Dining Area, Upgraded Countertops, Window Treatments, Floor Plan - Traditional
Hot Water Electric
Heating Forced Air
Cooling Central A/C
Inclusions Snow shovels, gardening materials, extra flooring (all contents of outdoor closet)
Equipment Dishwasher, Dryer, Microwave, Oven/Range - Electric, Range Hood, Refrigerator, Washer
Fireplace N
Window Features Double Pane,Insulated
Appliance Dishwasher, Dryer, Microwave, Oven/Range - Electric, Range Hood, Refrigerator, Washer
Heat Source Electric, Natural Gas
Exterior
Exterior Feature Porch(es)
Garage Spaces 1.0
Utilities Available Cable TV Available
Amenities Available Common Grounds, Elevator
Water Access N
Accessibility Level Entry - Main
Porch Porch(es)
Total Parking Spaces 1
Garage N
Building
Story 1
Unit Features Garden 1 - 4 Floors
Sewer Public Sewer
Water Public
Architectural Style Traditional
Level or Stories 1
Additional Building Above Grade, Below Grade
Structure Type Dry Wall
New Construction N
Schools
School District Baltimore County Public Schools
Others
Pets Allowed Y
HOA Fee Include Water,Other,Lawn Maintenance,Insurance,Snow Removal,Trash,Sewer,Reserve Funds
Senior Community No
Tax ID 04142300001170
Ownership Fee Simple
Horse Property N
Special Listing Condition Standard
Pets Allowed No Pet Restrictions


GET MORE INFORMATION





