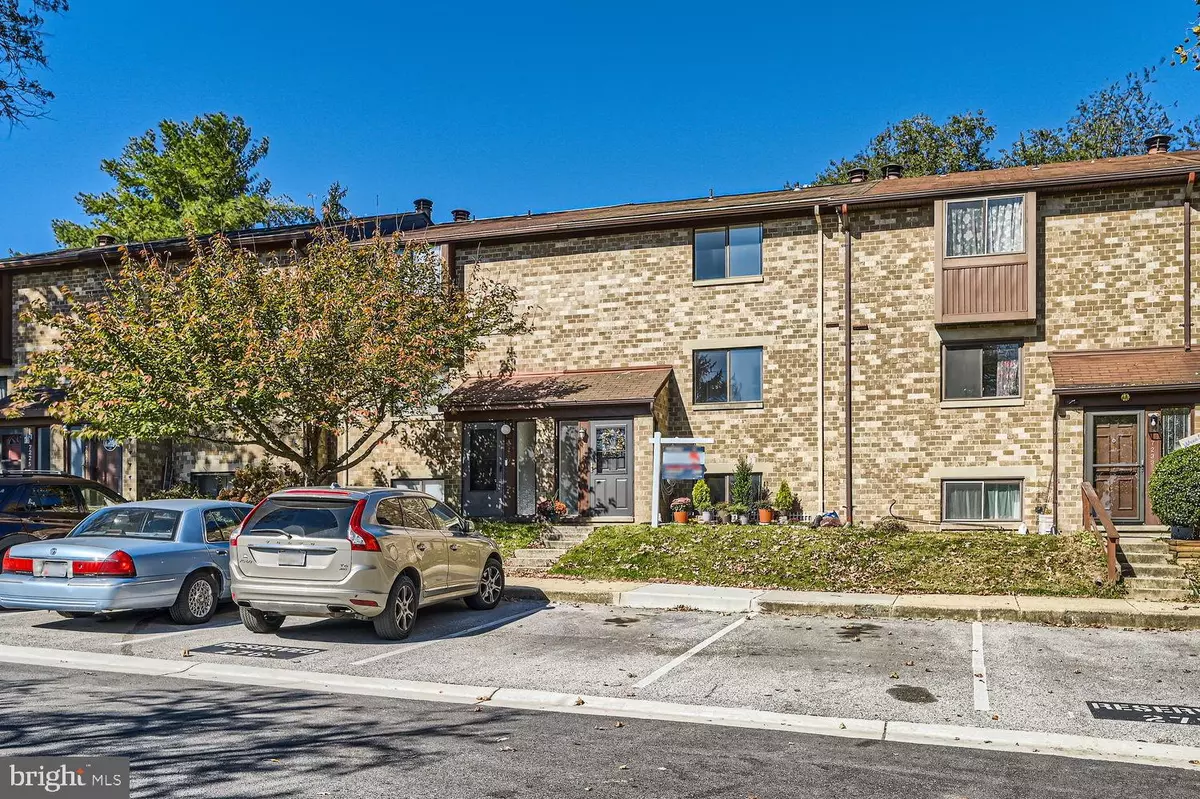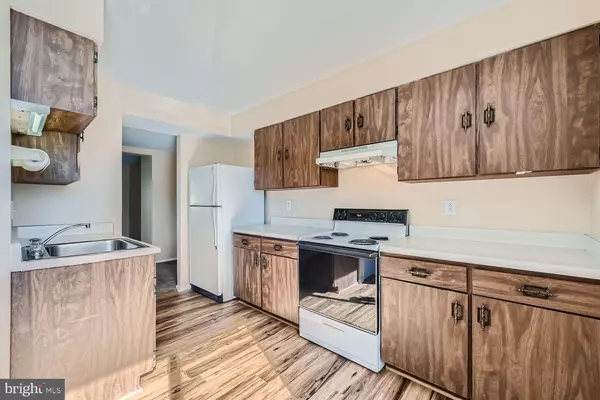
7231 TALISMAN LN Columbia, MD 21045
4 Beds
4 Baths
1,896 SqFt
UPDATED:
12/17/2024 07:35 AM
Key Details
Property Type Townhouse
Sub Type Interior Row/Townhouse
Listing Status Active
Purchase Type For Sale
Square Footage 1,896 sqft
Price per Sqft $203
Subdivision Southwick
MLS Listing ID MDHW2045426
Style Split Foyer
Bedrooms 4
Full Baths 3
Half Baths 1
HOA Fees $110/mo
HOA Y/N Y
Abv Grd Liv Area 1,392
Originating Board BRIGHT
Year Built 1975
Annual Tax Amount $1,043
Tax Year 2024
Lot Size 1,437 Sqft
Acres 0.03
Property Description
Step inside and discover a functional floor plan, perfect for entertaining and everyday living. The combined living and dining room area provides a welcoming space for gatherings, while the eat-in kitchen offers a casual spot for meals. A convenient half bathroom is located on the main level for guests.
Upstairs, you'll find three comfortable bedrooms, including a primary suite with its own private bathroom. A hall bathroom is also available for the other bedrooms.
Looking for extra space? The finished basement boasts a cozy fireplace, perfect for movie nights, a recreation area, and a versatile office or potential 4th bedroom with a full bathroom.
Enjoy outdoor living on the beautiful deck – ideal for relaxing or hosting summer barbecues.
This home is ideally located in a well-established community, just moments away from all that Columbia has to offer. Explore nearby parks and indulge in a variety of shopping and dining options. Don't miss this opportunity to create lasting memories in your new home!
Property is being sold strictly "As Is".
Location
State MD
County Howard
Zoning NT
Rooms
Other Rooms Living Room, Dining Room, Primary Bedroom, Bedroom 2, Bedroom 3, Bedroom 4, Kitchen, Family Room, Bathroom 1, Bathroom 2, Bathroom 3, Primary Bathroom
Basement Fully Finished, Daylight, Partial
Interior
Interior Features Breakfast Area, Carpet, Combination Dining/Living, Floor Plan - Traditional, Kitchen - Table Space, Primary Bath(s), Walk-in Closet(s)
Hot Water Electric
Heating Heat Pump(s), Forced Air
Cooling Central A/C, Heat Pump(s)
Fireplaces Number 1
Fireplaces Type Mantel(s), Wood
Equipment Exhaust Fan, Refrigerator, Oven/Range - Electric, Washer, Dryer
Fireplace Y
Appliance Exhaust Fan, Refrigerator, Oven/Range - Electric, Washer, Dryer
Heat Source Electric
Laundry Basement
Exterior
Exterior Feature Deck(s)
Garage Spaces 1.0
Parking On Site 1
Utilities Available Cable TV Available, Phone Available, Water Available, Sewer Available
Amenities Available Common Grounds
Water Access N
Accessibility None
Porch Deck(s)
Total Parking Spaces 1
Garage N
Building
Story 2
Foundation Other
Sewer Public Sewer
Water Public
Architectural Style Split Foyer
Level or Stories 2
Additional Building Above Grade, Below Grade
New Construction N
Schools
School District Howard County Public School System
Others
HOA Fee Include Common Area Maintenance
Senior Community No
Tax ID 1416085669
Ownership Fee Simple
SqFt Source Assessor
Acceptable Financing FHA, Conventional, Cash, Bank Portfolio, VA
Listing Terms FHA, Conventional, Cash, Bank Portfolio, VA
Financing FHA,Conventional,Cash,Bank Portfolio,VA
Special Listing Condition Standard


GET MORE INFORMATION





