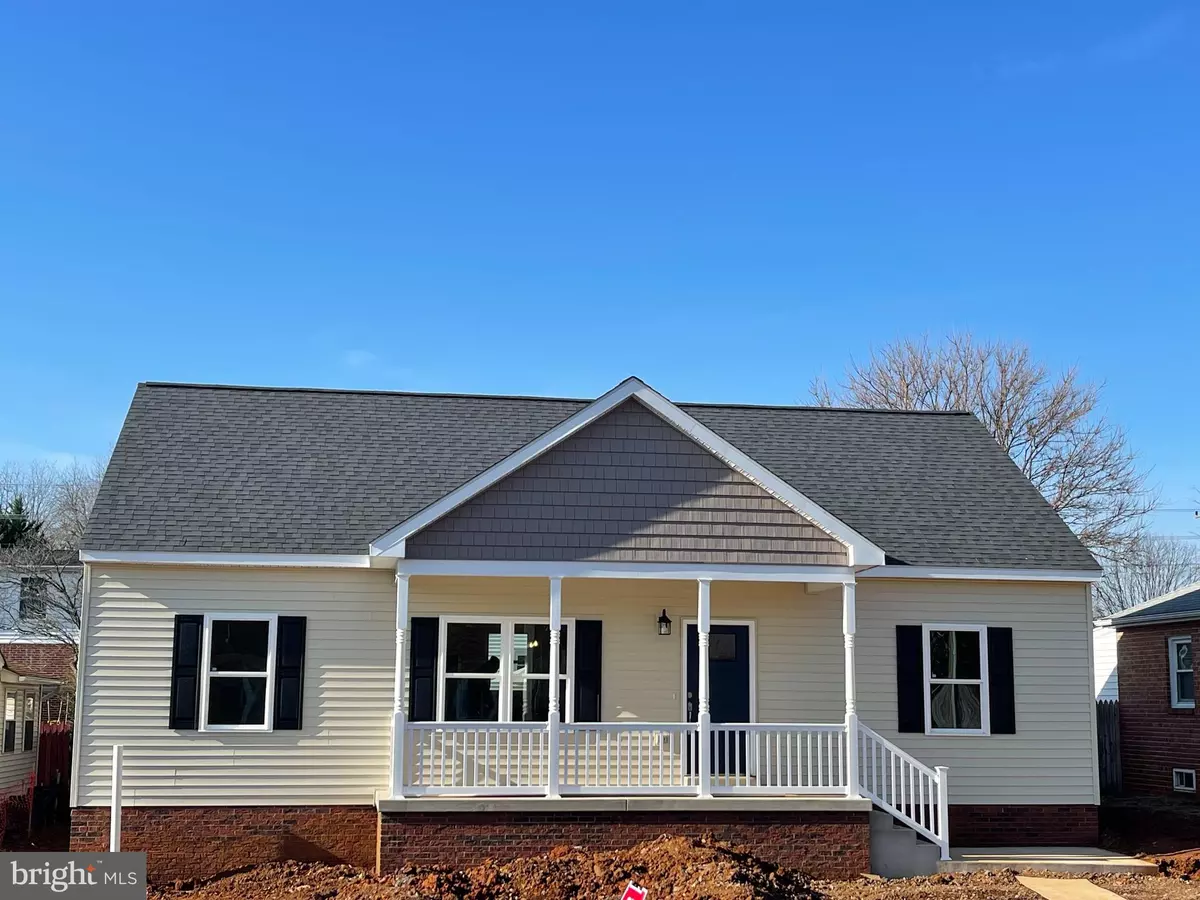GET MORE INFORMATION
$ 425,000
$ 425,000
212 WASHINGTON AVE Front Royal, VA 22630
3 Beds
2 Baths
1,311 SqFt
UPDATED:
Key Details
Sold Price $425,000
Property Type Single Family Home
Sub Type Detached
Listing Status Sold
Purchase Type For Sale
Square Footage 1,311 sqft
Price per Sqft $324
Subdivision Marlow
MLS Listing ID VAWR2009404
Sold Date 01/16/25
Style Ranch/Rambler
Bedrooms 3
Full Baths 2
HOA Y/N N
Abv Grd Liv Area 1,311
Originating Board BRIGHT
Year Built 2024
Annual Tax Amount $208
Tax Year 2022
Lot Size 6,000 Sqft
Acres 0.14
Property Description
Location
State VA
County Warren
Zoning R1A
Rooms
Other Rooms Living Room, Dining Room, Primary Bedroom, Bedroom 2, Bedroom 3, Kitchen, Basement, Laundry, Primary Bathroom, Full Bath
Basement Interior Access, Unfinished, Daylight, Partial, Improved, Rough Bath Plumb, Space For Rooms
Main Level Bedrooms 3
Interior
Interior Features Bathroom - Tub Shower, Combination Kitchen/Dining, Entry Level Bedroom, Floor Plan - Open, Kitchen - Island, Primary Bath(s)
Hot Water Electric
Heating Heat Pump(s)
Cooling Central A/C
Flooring Laminate Plank
Equipment Built-In Microwave, Dishwasher, Disposal, Oven/Range - Electric, Refrigerator, Stainless Steel Appliances, Water Heater
Fireplace N
Appliance Built-In Microwave, Dishwasher, Disposal, Oven/Range - Electric, Refrigerator, Stainless Steel Appliances, Water Heater
Heat Source Electric
Laundry Main Floor
Exterior
Exterior Feature Deck(s), Porch(es)
Garage Spaces 2.0
Water Access N
View Mountain
Roof Type Architectural Shingle
Accessibility Other
Porch Deck(s), Porch(es)
Total Parking Spaces 2
Garage N
Building
Lot Description Front Yard, Level, Rear Yard
Story 2
Foundation Concrete Perimeter
Sewer Public Sewer
Water Public
Architectural Style Ranch/Rambler
Level or Stories 2
Additional Building Above Grade, Below Grade
Structure Type 9'+ Ceilings,Dry Wall
New Construction Y
Schools
Elementary Schools Leslie Fox Keyser
Middle Schools Warren County
High Schools Warren County
School District Warren County Public Schools
Others
Senior Community No
Tax ID 20A821 F 18
Ownership Fee Simple
SqFt Source Assessor
Horse Property N
Special Listing Condition Standard

Bought with Sherry L. Pullen • Weichert Realtors - Blue Ribbon
GET MORE INFORMATION





