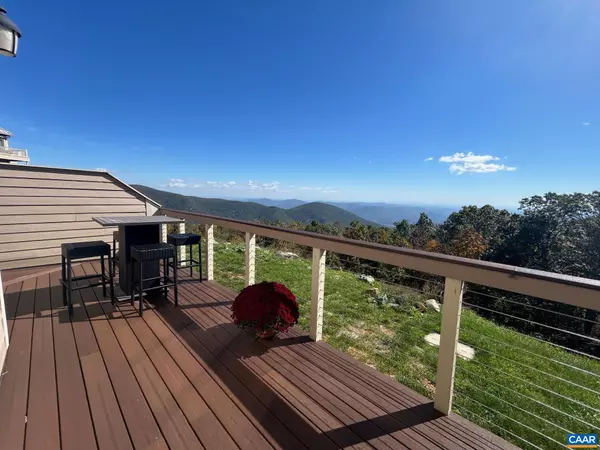
1826 HIGH RIDGE CT CONDOS #1826 Wintergreen Resort, VA 22967
2 Beds
2 Baths
1,179 SqFt
UPDATED:
12/13/2024 06:08 PM
Key Details
Property Type Single Family Home, Condo
Sub Type Unit/Flat/Apartment
Listing Status Active
Purchase Type For Sale
Square Footage 1,179 sqft
Price per Sqft $355
Subdivision Unknown
MLS Listing ID 657530
Style Contemporary
Bedrooms 2
Full Baths 2
HOA Fees $2,250/qua
HOA Y/N Y
Abv Grd Liv Area 1,179
Originating Board CAAR
Year Built 1990
Annual Tax Amount $1,987
Tax Year 2024
Lot Size 8,712 Sqft
Acres 0.2
Property Description
Location
State VA
County Nelson
Zoning RPC
Rooms
Other Rooms Living Room, Dining Room, Kitchen, Foyer, Laundry, Full Bath, Additional Bedroom
Main Level Bedrooms 2
Interior
Interior Features Entry Level Bedroom, Primary Bath(s)
Heating Central, Forced Air
Cooling Central A/C
Flooring Carpet, Ceramic Tile
Fireplaces Number 1
Fireplaces Type Wood
Inclusions Fully furnished, appliances and electronics.
Equipment Dryer, Washer
Fireplace Y
Window Features Insulated,Screens
Appliance Dryer, Washer
Heat Source Electric, Wood
Exterior
Amenities Available Tot Lots/Playground, Security, Bar/Lounge, Club House, Dining Rooms, Exercise Room, Golf Club, Guest Suites, Lake, Library, Meeting Room, Picnic Area, Swimming Pool, Horse Trails, Sauna, Tennis Courts, Transportation Service, Jog/Walk Path
View Mountain, Panoramic
Roof Type Architectural Shingle
Accessibility None
Garage N
Building
Lot Description Landscaping, Mountainous
Story 1
Foundation Block
Sewer Public Sewer
Water Public
Architectural Style Contemporary
Level or Stories 1
Additional Building Above Grade, Below Grade
Structure Type 9'+ Ceilings
New Construction N
Schools
Elementary Schools Rockfish
Middle Schools Nelson
High Schools Nelson
School District Nelson County Public Schools
Others
HOA Fee Include Common Area Maintenance,Trash,Insurance,Pool(s),Management,Reserve Funds,Road Maintenance,Snow Removal,Lawn Maintenance
Senior Community No
Ownership Condominium
Security Features Security System,24 hour security,Security Gate,Smoke Detector
Special Listing Condition Standard


GET MORE INFORMATION





