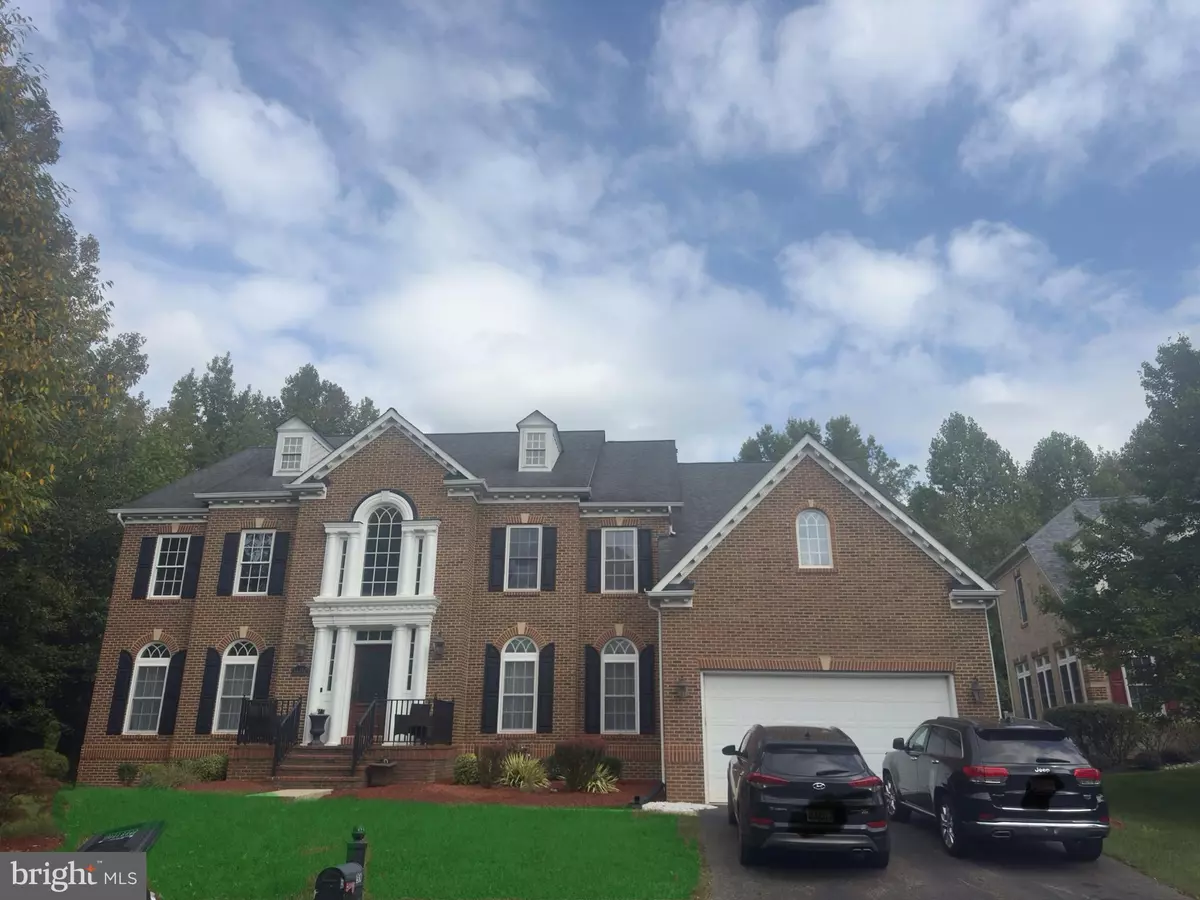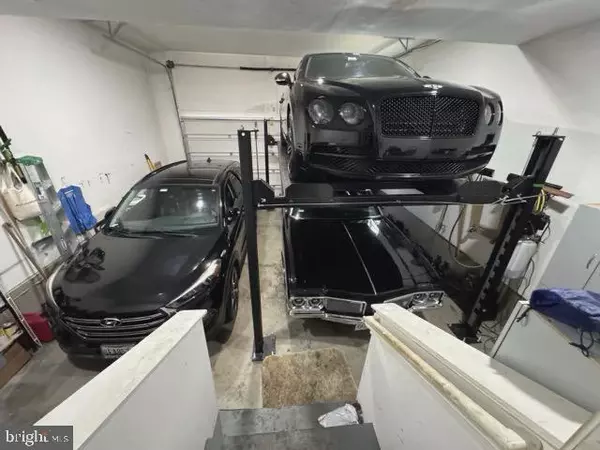
14310 TURNER WOOTTON PKWY Upper Marlboro, MD 20774
5 Beds
6 Baths
5,752 SqFt
UPDATED:
10/11/2024 04:09 AM
Key Details
Property Type Single Family Home
Sub Type Detached
Listing Status Active
Purchase Type For Sale
Square Footage 5,752 sqft
Price per Sqft $243
Subdivision Oak Creek Club Golf Course
MLS Listing ID MDPG2128124
Style Traditional
Bedrooms 5
Full Baths 5
Half Baths 1
HOA Fees $217/mo
HOA Y/N Y
Abv Grd Liv Area 5,752
Originating Board BRIGHT
Year Built 2007
Annual Tax Amount $14,779
Tax Year 2024
Lot Size 0.299 Acres
Acres 0.3
Property Description
From the moment you step into the grand two-story foyer, you’re welcomed by the impressive double staircase, setting the tone for the rest of the home. The main level features a gourmet kitchen outfitted with top-of-the-line stainless steel appliances, perfect for culinary adventures or entertaining in style. For even more entertaining options, a fully equipped second kitchen awaits in the finished basement.
The expansive master suite is a true retreat, offering a sitting area, custom-designed closets, and a spa-like en-suite bathroom that includes a luxurious steam shower and heated toilet seat. Every upper-level bedroom is a private sanctuary, each complete with its own en-suite bathroom and walk-in closet.
The family room is equally captivating, boasting soaring two-story coffered ceilings and a cozy fireplace. Fireplaces can be found on every level, including a striking double-sided fireplace in the master suite. Entertaining is effortless with a private cigar lounge, a fully equipped theater room in the basement, and a chic bar. For those needing flexible spaces, the main-level office can easily serve as an additional bedroom. Car enthusiasts will appreciate the garage’s car lift, allowing for a third parking space.
Additional perks include basement furniture and state-of-the-art theater room equipment, all thoughtfully included by the seller. With its refined features and resort-like amenities, this home offers the epitome of luxury living in an exclusive setting.
Location
State MD
County Prince Georges
Zoning LCD
Rooms
Other Rooms Kitchen
Basement Fully Finished, Side Entrance, Sump Pump, Walkout Stairs
Interior
Interior Features Additional Stairway, Bathroom - Soaking Tub, Butlers Pantry, Ceiling Fan(s), Crown Moldings, Curved Staircase, Double/Dual Staircase, Entry Level Bedroom, Formal/Separate Dining Room, Kitchen - Eat-In, Recessed Lighting, Sprinkler System, Walk-in Closet(s), Wet/Dry Bar, Wood Floors, Pantry, Floor Plan - Open
Hot Water Natural Gas
Heating Central
Cooling Central A/C
Flooring Hardwood
Fireplaces Number 3
Fireplaces Type Double Sided
Inclusions Car lift, humidor, pool table, basement furniture, theatre room furniture and theatre room equipment
Equipment Built-In Microwave, Dishwasher, Disposal, Dual Flush Toilets, Exhaust Fan, Extra Refrigerator/Freezer, Six Burner Stove, Stainless Steel Appliances
Furnishings Yes
Fireplace Y
Window Features Screens
Appliance Built-In Microwave, Dishwasher, Disposal, Dual Flush Toilets, Exhaust Fan, Extra Refrigerator/Freezer, Six Burner Stove, Stainless Steel Appliances
Heat Source Natural Gas
Laundry Main Floor
Exterior
Parking Features Garage - Front Entry, Oversized, Other
Garage Spaces 3.0
Amenities Available Bar/Lounge, Basketball Courts, Bike Trail, Club House, Community Center, Exercise Room, Gated Community, Golf Course, Golf Course Membership Available, Golf Club, Jog/Walk Path, Pool - Outdoor, Security, Swimming Pool, Tennis Courts, Tot Lots/Playground
Water Access N
Roof Type Asphalt
Accessibility None
Attached Garage 3
Total Parking Spaces 3
Garage Y
Building
Story 3
Foundation Slab
Sewer Public Sewer
Water Public
Architectural Style Traditional
Level or Stories 3
Additional Building Above Grade, Below Grade
Structure Type 9'+ Ceilings
New Construction N
Schools
School District Prince George'S County Public Schools
Others
Pets Allowed Y
HOA Fee Include Common Area Maintenance,Pool(s),Security Gate
Senior Community No
Tax ID 17073635133
Ownership Fee Simple
SqFt Source Assessor
Security Features 24 hour security,Security Gate
Horse Property N
Special Listing Condition Standard
Pets Allowed No Pet Restrictions


GET MORE INFORMATION





