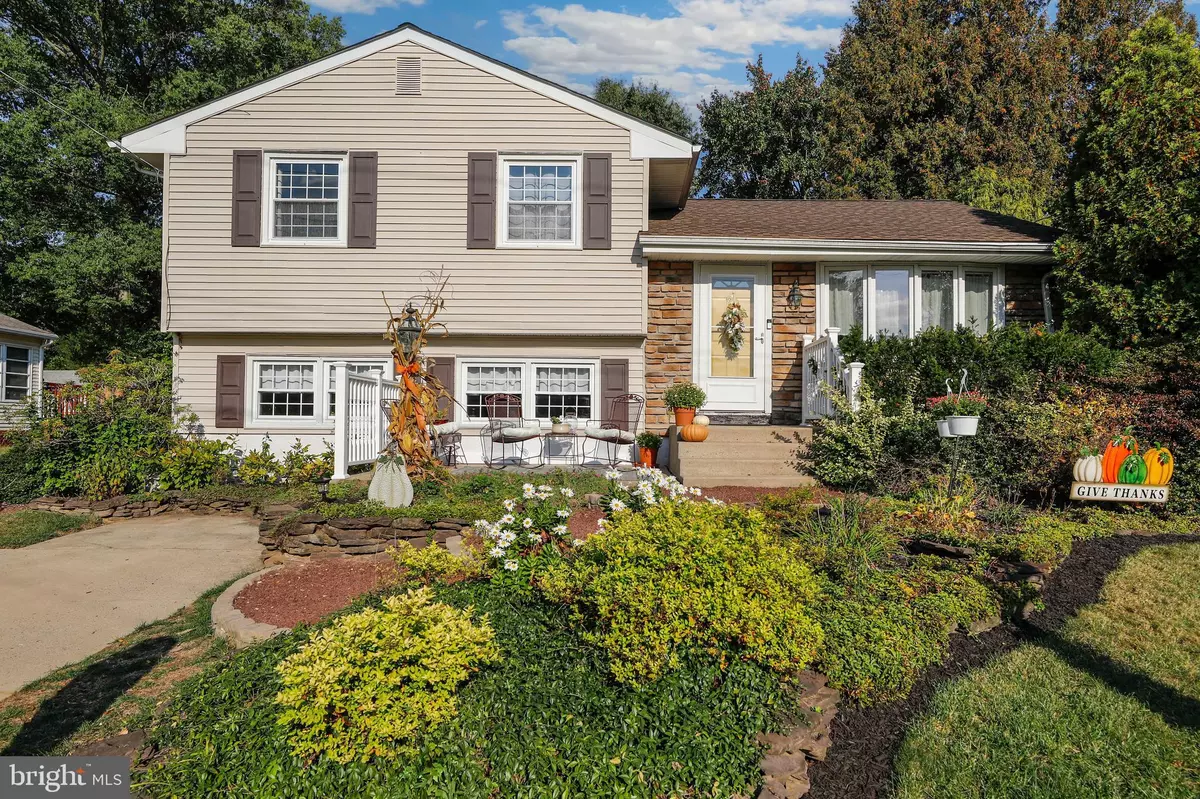
24 CENTURY WAY Hamilton, NJ 08690
3 Beds
2 Baths
1,755 SqFt
UPDATED:
12/08/2024 12:08 AM
Key Details
Property Type Single Family Home
Sub Type Detached
Listing Status Under Contract
Purchase Type For Sale
Square Footage 1,755 sqft
Price per Sqft $272
Subdivision Sunset Manor
MLS Listing ID NJME2049602
Style Contemporary
Bedrooms 3
Full Baths 1
Half Baths 1
HOA Y/N N
Abv Grd Liv Area 1,755
Originating Board BRIGHT
Year Built 1955
Annual Tax Amount $7,775
Tax Year 2023
Lot Size 7,405 Sqft
Acres 0.17
Lot Dimensions 75.00 x 100.00
Property Description
Step inside to discover a beautifully designed interior featuring solid interior cherry doors, newer windows, a newer roof, HVAC, Central air and newer hw heater. The stylish updated kitchen is complete with new quartz countertops, a tasteful modern backsplash, beautiful drop down lighting, and stainless steel appliances—including a full-size microwave over the gas range, stainless quiet dishwasher, and stainless refrigerator. The spacious center island provides ample countertop space, making this kitchen a cooks dream.
Venture to the lower level, where you'll find a cozy yet spacious florida room, adorned with a stunning stone gas fireplace and knotty pine cathedral ceilings. This inviting space offers breathtaking views of the meticulously landscaped gardens that surround the property.
Outside, the sprawling private backyard is a true oasis. Enjoy beautifully designed landscaping, with weeping cherry trees and hardscape, sitting areas that invite relaxation and outdoor entertaining. The backyard seamlessly connects to a park in the rear of the yard, featuring a walking path, basketball, and a large play set for the kids.
Conveniently located just a short distance from The College of New Jersey and the Hamilton Train Station, which provides easy access to New York City in under an hour. You'll also be close to major highways, restaurants, shops, parks, and museums.
With maintenance-free living, this property is ready for you to simply hang your toothbrush and settle in.
Don’t miss this incredible opportunity to own a piece of paradise in Hamilton Square. Schedule your showing today and get ready to make this stunning home yours.
Location
State NJ
County Mercer
Area Hamilton Twp (21103)
Zoning RES
Rooms
Other Rooms Living Room, Dining Room, Primary Bedroom, Bedroom 2, Kitchen, Family Room, Bedroom 1, Other, Attic, Full Bath
Interior
Interior Features Ceiling Fan(s)
Hot Water Natural Gas
Heating Forced Air
Cooling Central A/C
Flooring Fully Carpeted, Vinyl
Fireplaces Number 1
Fireplaces Type Gas/Propane
Equipment Oven - Self Cleaning, Dishwasher, Stove, Refrigerator, Oven/Range - Gas
Fireplace Y
Appliance Oven - Self Cleaning, Dishwasher, Stove, Refrigerator, Oven/Range - Gas
Heat Source Natural Gas
Laundry Lower Floor
Exterior
Exterior Feature Patio(s), Porch(es)
Garage Spaces 2.0
Fence Other
Utilities Available Cable TV
Water Access N
View Park/Greenbelt, Street
Roof Type Pitched,Shingle
Street Surface Black Top
Accessibility None
Porch Patio(s), Porch(es)
Total Parking Spaces 2
Garage N
Building
Lot Description Level
Story 2
Foundation Brick/Mortar
Sewer Public Sewer
Water Public
Architectural Style Contemporary
Level or Stories 2
Additional Building Above Grade, Below Grade
New Construction N
Schools
Elementary Schools University Heights
Middle Schools Emily C Reynolds
High Schools Steinart
School District Hamilton Township
Others
Senior Community No
Tax ID 03-01841-00085
Ownership Fee Simple
SqFt Source Estimated
Acceptable Financing Conventional, Cash
Listing Terms Conventional, Cash
Financing Conventional,Cash
Special Listing Condition Standard


GET MORE INFORMATION





