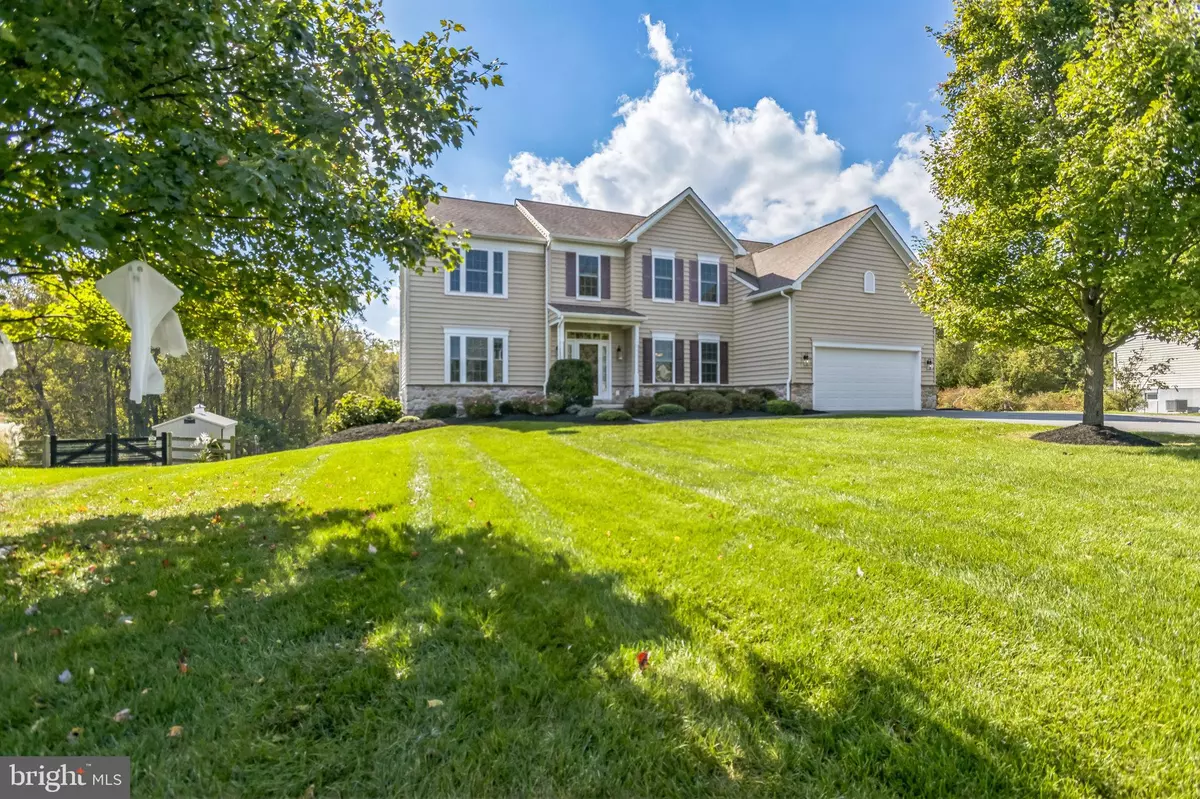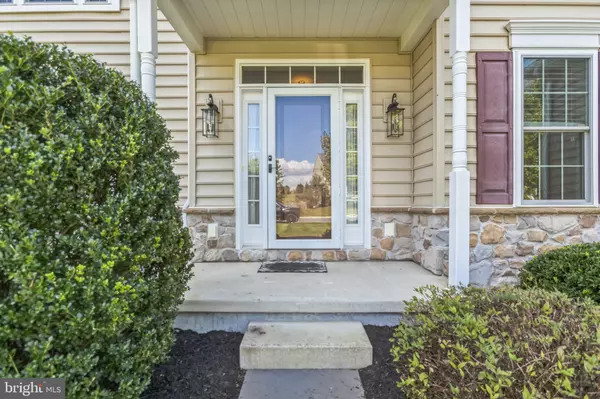
193 MILL HOUSE DR Lincoln University, PA 19352
5 Beds
6 Baths
5,190 SqFt
UPDATED:
12/19/2024 12:37 PM
Key Details
Property Type Single Family Home
Sub Type Detached
Listing Status Active
Purchase Type For Sale
Square Footage 5,190 sqft
Price per Sqft $134
Subdivision Wheatland Farms
MLS Listing ID PACT2075948
Style Colonial
Bedrooms 5
Full Baths 5
Half Baths 1
HOA Fees $400/ann
HOA Y/N Y
Abv Grd Liv Area 3,990
Originating Board BRIGHT
Year Built 2017
Annual Tax Amount $10,570
Tax Year 2024
Lot Size 0.435 Acres
Acres 0.44
Lot Dimensions 0.00 x 0.00
Property Description
Location
State PA
County Chester
Area New London Twp (10371)
Zoning R
Rooms
Other Rooms Living Room, Dining Room, Primary Bedroom, Bedroom 2, Bedroom 3, Bedroom 4, Bedroom 5, Kitchen, Family Room, Study, Laundry, Bathroom 2, Bathroom 3, Primary Bathroom, Full Bath
Basement Full
Interior
Interior Features Kitchen - Island, Kitchen - Eat-In
Hot Water Natural Gas, Electric
Heating Forced Air
Cooling Central A/C
Flooring Wood, Fully Carpeted, Vinyl, Tile/Brick
Inclusions Satellite Dish (Owned), Solar Panels (Leased)
Equipment Dishwasher, Disposal
Fireplace N
Appliance Dishwasher, Disposal
Heat Source Natural Gas
Laundry Main Floor
Exterior
Exterior Feature Deck(s)
Parking Features Inside Access
Garage Spaces 2.0
Utilities Available Cable TV
Water Access N
Accessibility None
Porch Deck(s)
Attached Garage 2
Total Parking Spaces 2
Garage Y
Building
Lot Description Front Yard, Rear Yard, SideYard(s)
Story 2
Foundation Concrete Perimeter
Sewer Public Sewer
Water Public
Architectural Style Colonial
Level or Stories 2
Additional Building Above Grade, Below Grade
Structure Type 9'+ Ceilings
New Construction N
Schools
High Schools Avon Grove
School District Avon Grove
Others
HOA Fee Include Common Area Maintenance
Senior Community No
Tax ID 71-04 -0353
Ownership Fee Simple
SqFt Source Assessor
Special Listing Condition Standard


GET MORE INFORMATION





