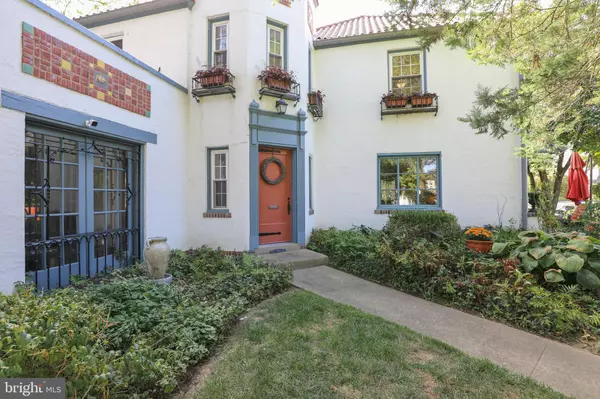
366 UPLAND WAY Drexel Hill, PA 19026
4 Beds
3 Baths
3,141 SqFt
UPDATED:
11/23/2024 07:22 PM
Key Details
Property Type Single Family Home
Sub Type Detached
Listing Status Pending
Purchase Type For Sale
Square Footage 3,141 sqft
Price per Sqft $197
Subdivision Drexel Hill
MLS Listing ID PADE2076588
Style Colonial
Bedrooms 4
Full Baths 2
Half Baths 1
HOA Y/N N
Abv Grd Liv Area 3,141
Originating Board BRIGHT
Year Built 1928
Annual Tax Amount $10,387
Tax Year 2023
Lot Size 0.320 Acres
Acres 0.32
Lot Dimensions 48.00 x 82.00
Property Description
Location
State PA
County Delaware
Area Upper Darby Twp (10416)
Zoning R1
Rooms
Other Rooms Living Room, Dining Room, Primary Bedroom, Bedroom 2, Bedroom 3, Bedroom 4, Kitchen, Study, Sun/Florida Room, Other, Primary Bathroom, Full Bath
Basement Full
Interior
Hot Water Natural Gas
Heating Other
Cooling Ductless/Mini-Split, Central A/C
Fireplaces Number 1
Inclusions washer, dryer, kitchen refrigerator, 2 basement refrigerators
Fireplace Y
Heat Source Electric
Exterior
Parking Features Garage - Side Entry, Garage Door Opener
Garage Spaces 2.0
Water Access N
Accessibility None
Attached Garage 2
Total Parking Spaces 2
Garage Y
Building
Story 2
Foundation Concrete Perimeter, Stone
Sewer Public Sewer
Water Public
Architectural Style Colonial
Level or Stories 2
Additional Building Above Grade, Below Grade
New Construction N
Schools
Elementary Schools Garrettford
Middle Schools Drexel Hill
High Schools Upper Darby Senior
School District Upper Darby
Others
Senior Community No
Tax ID 16-09-01372-00
Ownership Fee Simple
SqFt Source Assessor
Special Listing Condition Standard


GET MORE INFORMATION





