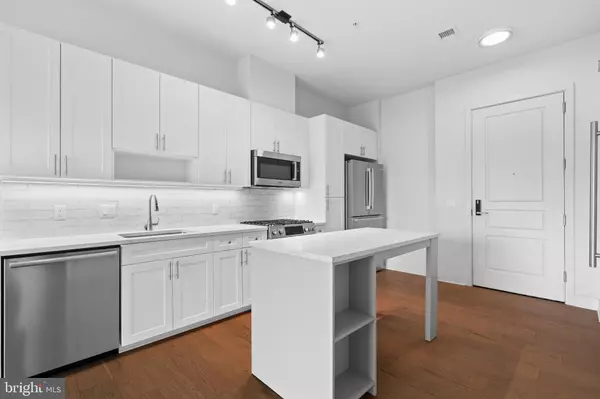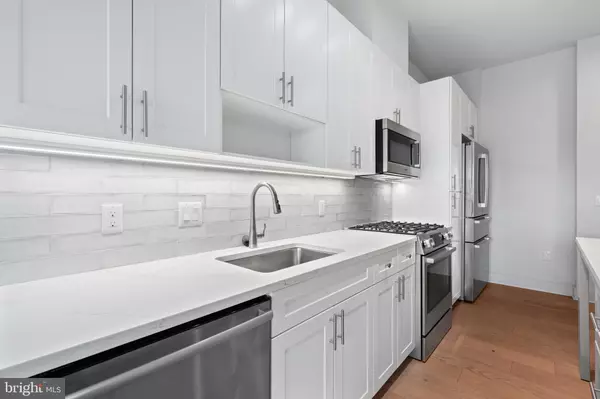
6803 CAMERON DR NW #314 Washington, DC 20012
1 Bed
1 Bath
653 SqFt
UPDATED:
12/06/2024 08:41 AM
Key Details
Property Type Condo
Sub Type Condo/Co-op
Listing Status Active
Purchase Type For Sale
Square Footage 653 sqft
Price per Sqft $620
Subdivision Shepherd Park
MLS Listing ID DCDC2161648
Style Contemporary
Bedrooms 1
Full Baths 1
Condo Fees $421/mo
HOA Y/N N
Abv Grd Liv Area 653
Originating Board BRIGHT
Year Built 2020
Annual Tax Amount $3,126
Tax Year 2024
Lot Dimensions 0.00 x 0.00
Property Description
In addition to the well-designed living spaces, the condo includes the convenience of an in-unit washer and dryer for easy laundry care. You'll also appreciate the additional storage unit, providing plenty of space to keep your home organized.
Living at The Brooks offers a range of amenities, including a fully equipped gym for your fitness routine and an outdoor pool for relaxation. The well-maintained common areas add to the appeal, creating a welcoming and pleasant environment.
Situated in a prime location, this condo provides easy access to shopping, dining, and public transportation, making daily life a breeze. With its blend of style, convenience, and a great location, this condo is an excellent choice for anyone looking for a comfortable and modern home. Schedule a showing today!
Location
State DC
County Washington
Zoning R
Rooms
Main Level Bedrooms 1
Interior
Interior Features Floor Plan - Open, Kitchen - Gourmet, Walk-in Closet(s), Wood Floors
Hot Water Electric
Heating Forced Air
Cooling Central A/C
Flooring Hardwood
Equipment Built-In Microwave, Dishwasher, Disposal, Dryer - Front Loading, Icemaker, Oven/Range - Gas, Refrigerator, Stainless Steel Appliances, Washer - Front Loading, Water Heater
Fireplace N
Appliance Built-In Microwave, Dishwasher, Disposal, Dryer - Front Loading, Icemaker, Oven/Range - Gas, Refrigerator, Stainless Steel Appliances, Washer - Front Loading, Water Heater
Heat Source Electric
Laundry Washer In Unit, Dryer In Unit
Exterior
Amenities Available Storage Bin
Water Access N
View Street, Trees/Woods, City
Accessibility None
Garage N
Building
Story 1
Unit Features Mid-Rise 5 - 8 Floors
Sewer Public Septic
Water Public
Architectural Style Contemporary
Level or Stories 1
Additional Building Above Grade, Below Grade
New Construction N
Schools
School District District Of Columbia Public Schools
Others
Pets Allowed Y
HOA Fee Include None
Senior Community No
Tax ID 2950//2050
Ownership Condominium
Special Listing Condition Standard
Pets Allowed Dogs OK, Cats OK


GET MORE INFORMATION





