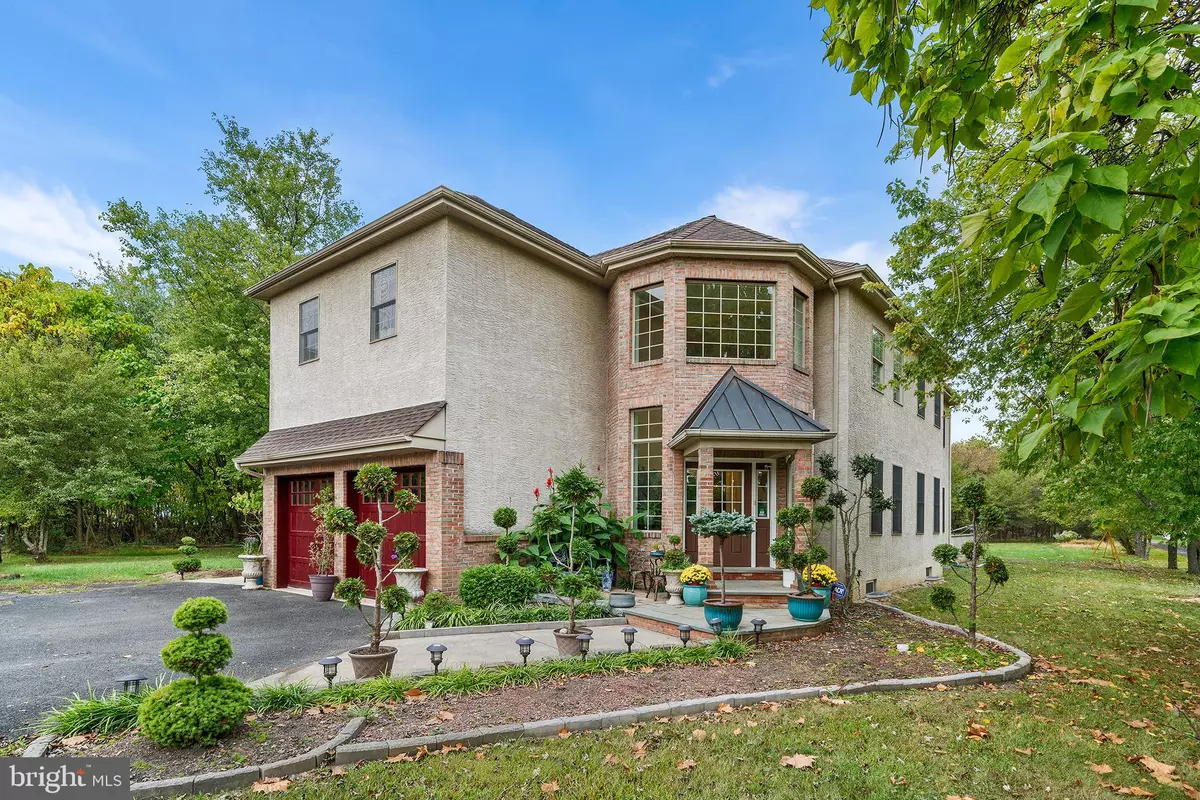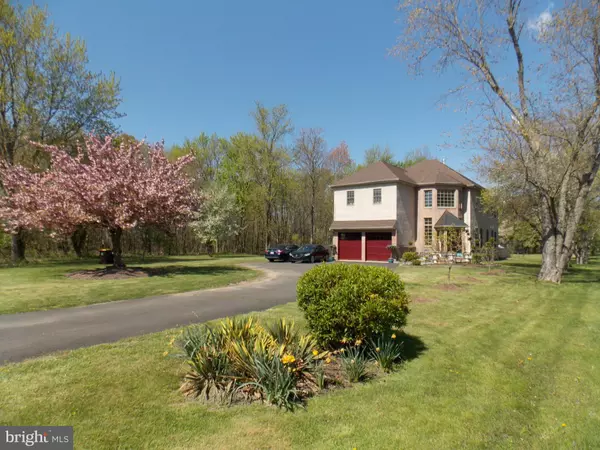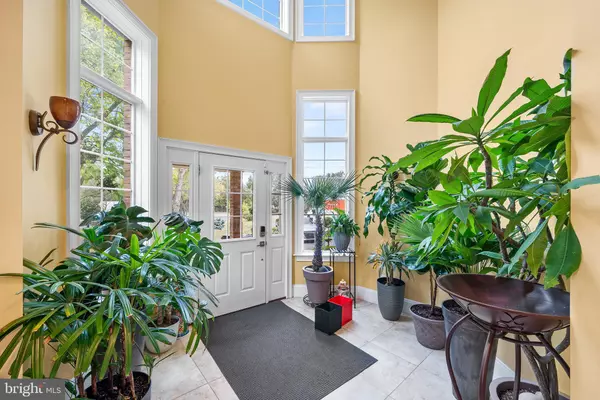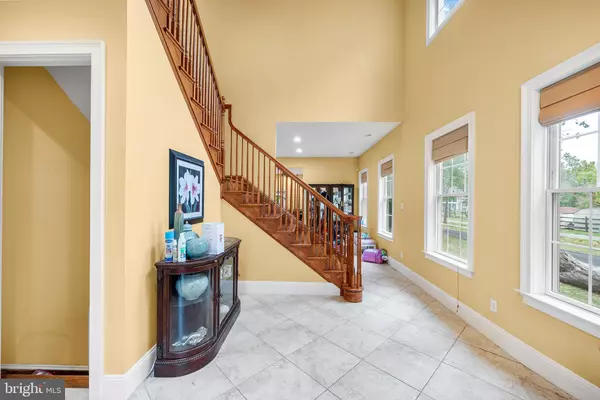422 LOWER STATE RD North Wales, PA 19454
4 Beds
5 Baths
3,668 SqFt
UPDATED:
01/16/2025 07:40 PM
Key Details
Property Type Single Family Home
Sub Type Detached
Listing Status Pending
Purchase Type For Sale
Square Footage 3,668 sqft
Price per Sqft $231
Subdivision None Available
MLS Listing ID PAMC2091886
Style Colonial
Bedrooms 4
Full Baths 5
HOA Y/N N
Abv Grd Liv Area 3,668
Originating Board BRIGHT
Year Built 2007
Annual Tax Amount $10,586
Tax Year 2022
Lot Size 1.000 Acres
Acres 1.0
Lot Dimensions 75.00 x 0.00
Property Description
This meticulously maintained home boasts four bedrooms and five bathrooms, offering ample space for luxurious living and entertaining. The main level features a sophisticated office with hardwood floors and French doors, seamlessly connected to the two-car garage for added convenience. A cozy sitting area with a dual-sided stone gas fireplace invites you to unwind, while the gourmet eat-in kitchen is a chef's delight, complete with a large island, granite countertops, and stone backsplash. The first floor also includes a bedroom, full bathroom, and laundry area, enhancing the home's functionality and versatility.
Upstairs, the second floor offers a loft area overlooking the foyer, a sumptuous main bedroom suite with hardwood floors, two walk-in closets, and a spa-like en-suite bathroom featuring a double vanity, glass stall shower, and jacuzzi tub. Three additional bedrooms, including one with its own full bathroom, provide comfort and privacy for family and guests alike.
Descend to the fully finished basement, where you'll discover additional living space, a second full kitchen, a dry bar, a full bathroom, large closets and a second laundry section—perfect for hosting gatherings or accommodating extended family and guests. Safety and peace of mind are ensured with two sump pumps, two radon mitigation systems, and new HVAC systems with dual-zoned heating and air.
Step outside through sliding glass doors into your own private oasis—a sprawling backyard retreat with a patio, brick oven, and endless possibilities for outdoor enjoyment.
With its perfect blend of luxury, functionality, and outdoor splendor, this Colonial masterpiece offers a rare opportunity to live the lifestyle you've always dreamed of. Don't miss your chance to make this stunning property your own—schedule your private showing today!
Location
State PA
County Montgomery
Area Horsham Twp (10636)
Zoning R2
Rooms
Basement Fully Finished
Interior
Interior Features 2nd Kitchen, Bar
Hot Water Propane
Heating Forced Air
Cooling Central A/C
Fireplaces Number 1
Fireplaces Type Gas/Propane, Stone
Fireplace Y
Heat Source Propane - Owned
Laundry Main Floor
Exterior
Exterior Feature Patio(s)
Parking Features Covered Parking, Inside Access, Garage Door Opener
Garage Spaces 2.0
Water Access N
Accessibility None
Porch Patio(s)
Attached Garage 2
Total Parking Spaces 2
Garage Y
Building
Story 2
Foundation Brick/Mortar
Sewer Public Sewer
Water Public
Architectural Style Colonial
Level or Stories 2
Additional Building Above Grade, Below Grade
New Construction N
Schools
Elementary Schools Simmons
Middle Schools Keith Valley
High Schools Hatboro-Horsham
School District Hatboro-Horsham
Others
Pets Allowed Y
Senior Community No
Tax ID 36-00-07255-008
Ownership Fee Simple
SqFt Source Assessor
Security Features Security System,Exterior Cameras
Acceptable Financing Negotiable
Horse Property N
Listing Terms Negotiable
Financing Negotiable
Special Listing Condition Standard
Pets Allowed No Pet Restrictions

GET MORE INFORMATION





