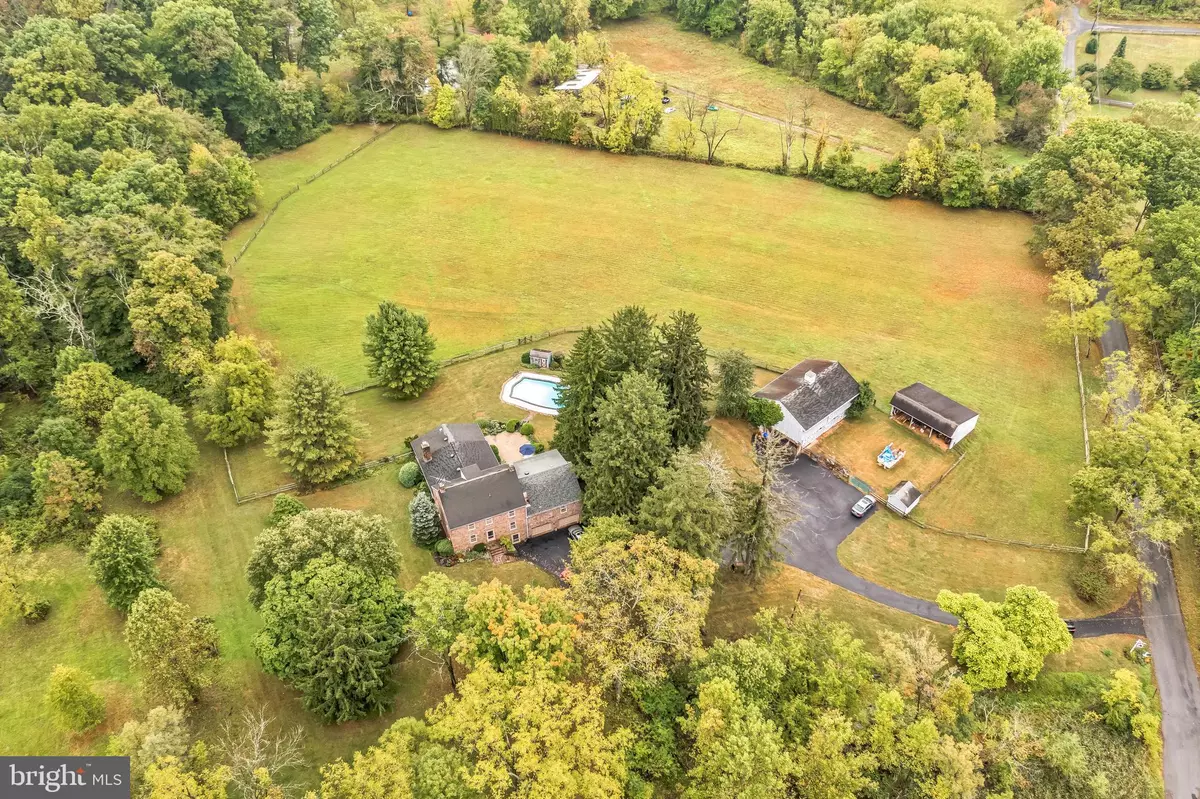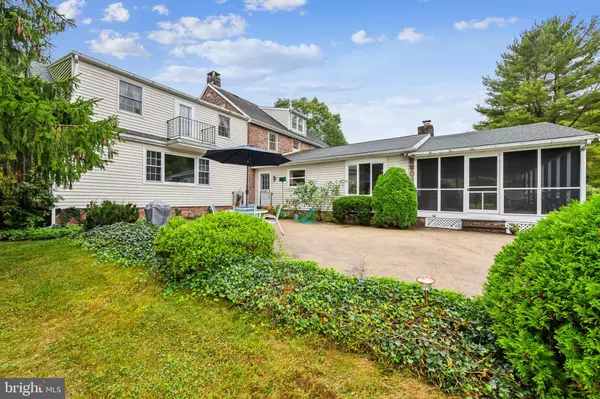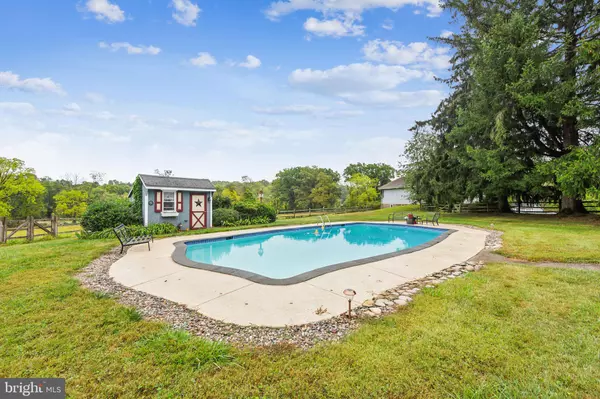
1820 CHESTNUT HILL RD Pottstown, PA 19465
5 Beds
5 Baths
3,977 SqFt
UPDATED:
12/02/2024 02:06 PM
Key Details
Property Type Single Family Home
Sub Type Detached
Listing Status Active
Purchase Type For Sale
Square Footage 3,977 sqft
Price per Sqft $351
Subdivision None Available
MLS Listing ID PACT2074760
Style Farmhouse/National Folk
Bedrooms 5
Full Baths 4
Half Baths 1
HOA Y/N N
Abv Grd Liv Area 3,977
Originating Board BRIGHT
Year Built 1880
Annual Tax Amount $8,393
Tax Year 2023
Lot Size 18.000 Acres
Acres 18.0
Lot Dimensions 0.00 x 0.00
Property Description
Discover the serene beauty of enchanting Pleasant Valley Farm, a historic property circa 1830 that perfectly blends classic charm with modern amenities. Nestled on 18 ACRES across three SEPARATELY deeded parcels (8, 5, and 5 acres), this stunning estate is a rare find in a peaceful rural neighborhood. Maximum privacy and tranquility for the discerning owner.
This beautifully preserved and lovingly cared for home offers three finished levels, featuring a unique concrete basement—an uncommon feature for farmhouses of its age .The home features versatile living spaces with views of the picturesque landscape. The main level includes a spacious guest/nanny/in-law suite, ideal for visitors or extended family. Enjoy entertaining in the large dining room and cozy living room, complete with a walk-in fireplace. The updated kitchen flows into a fireside family room, while an oversized screened porch invites you to relax with peaceful views. The second floor master suite boasts a sitting area/office, a walk-in closet, and a spacious bathroom. Two additional bedrooms share a convenient hall bath, bringing the total to four to five bedrooms. The third level offers a bonus space or 5th bedroom. The property features an in-ground pool and ample space for recreational activities. The expansive lot offers endless possibilities for gardening, play, or simply unwinding. With great sites available for a tennis or pickleball court, you'll enjoy outdoor fun right at home. There’s also potential for additional activities in the barn’s second floor. Set back from the road, this property ensures maximum privacy and tranquility, making it an ideal retreat. Chestnut Hill Road is lightly traveled, enhancing the peaceful ambiance.
The three parcels are aggregated solely for tax savings under Act 319, providing an attractive financial advantage. Don't miss this unique opportunity to own a piece of history in a stunning natural setting. Schedule a showing today and experience the charm of Pleasant Valley Farm! 17-06-0058.1100, 17-06-0058.1000, 17-06-0058.0900
Location
State PA
County Chester
Area North Coventry Twp (10317)
Zoning R10
Rooms
Other Rooms Living Room, Dining Room, Kitchen, Family Room, Office
Basement Poured Concrete
Main Level Bedrooms 1
Interior
Interior Features Wood Floors, Walk-in Closet(s), Family Room Off Kitchen, Entry Level Bedroom, Built-Ins, Formal/Separate Dining Room, Bathroom - Stall Shower, Carpet, Chair Railings, Crown Moldings, Exposed Beams, Kitchen - Island, Kitchen - Table Space, Primary Bath(s)
Hot Water Electric
Heating Hot Water
Cooling Central A/C
Fireplaces Number 3
Fireplaces Type Wood
Fireplace Y
Heat Source Oil
Exterior
Exterior Feature Patio(s), Porch(es), Enclosed, Balcony, Screened
Parking Features Garage - Front Entry, Additional Storage Area
Garage Spaces 2.0
Pool Concrete
Water Access N
Accessibility Other
Porch Patio(s), Porch(es), Enclosed, Balcony, Screened
Attached Garage 2
Total Parking Spaces 2
Garage Y
Building
Story 3
Foundation Concrete Perimeter
Sewer On Site Septic
Water Well
Architectural Style Farmhouse/National Folk
Level or Stories 3
Additional Building Above Grade, Below Grade
New Construction N
Schools
School District Owen J Roberts
Others
Senior Community No
Tax ID 17-06 -0058.0900
Ownership Fee Simple
SqFt Source Estimated
Acceptable Financing Conventional
Horse Property Y
Horse Feature Stable(s)
Listing Terms Conventional
Financing Conventional
Special Listing Condition Standard


GET MORE INFORMATION





