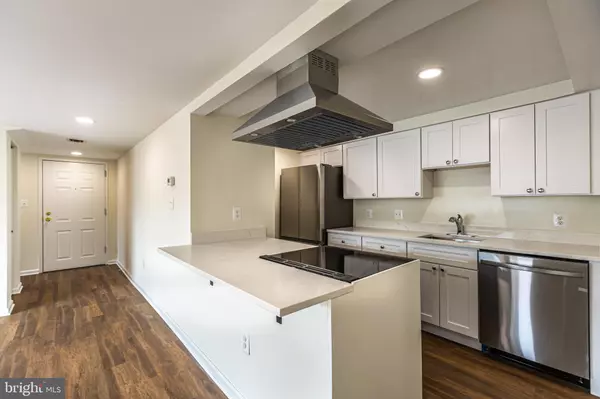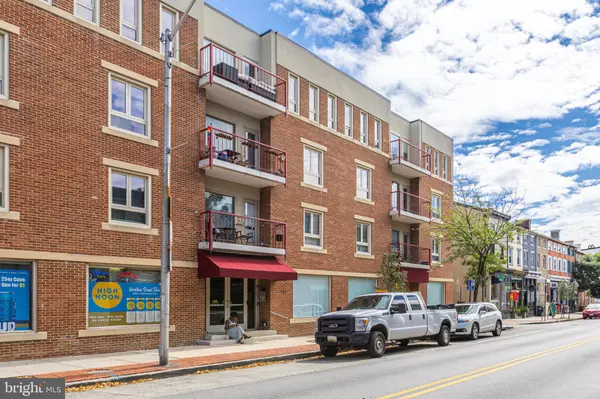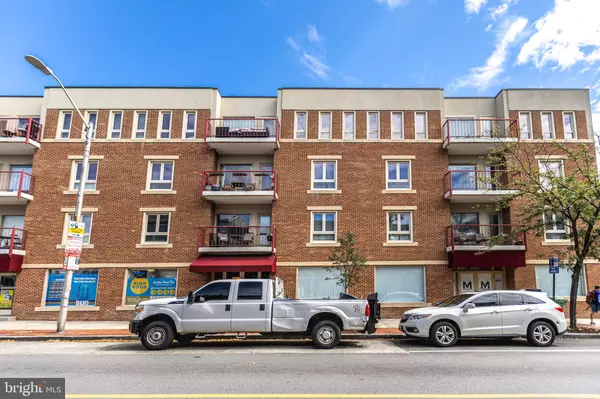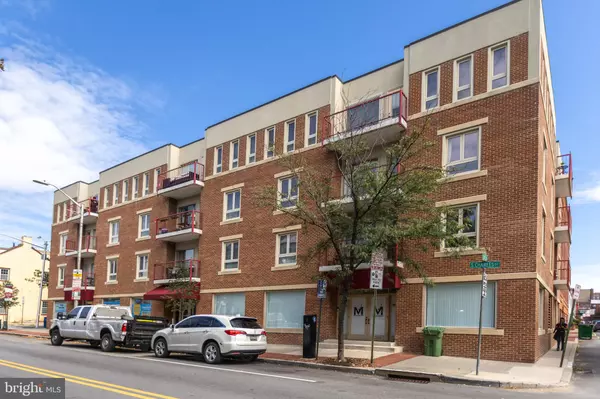
911 S CHARLES ST #408 Baltimore, MD 21230
2 Beds
2 Baths
941 SqFt
UPDATED:
12/10/2024 09:13 PM
Key Details
Property Type Condo
Sub Type Condo/Co-op
Listing Status Under Contract
Purchase Type For Sale
Square Footage 941 sqft
Price per Sqft $227
Subdivision Federal Hill Historic District
MLS Listing ID MDBA2141002
Style Contemporary
Bedrooms 2
Full Baths 2
Condo Fees $620/mo
HOA Y/N N
Abv Grd Liv Area 941
Originating Board BRIGHT
Year Built 1980
Annual Tax Amount $4,335
Tax Year 2024
Property Description
Seller to pay all assessment cost. New owner may be eligible for Fannie Mae Home Ready First
financing with $7,000.00 grant to buy down rate or cover closing cost.
Modern 2-Bedroom, 2-Bath Condo with Parking in Federal Hill, Baltimore City
Welcome to this stunning 2-bedroom, 2-bath condo located in the highly desirable Federal Hill neighborhood. This contemporary unit offers all the comforts of city living, complete with a dedicated parking spot in a secure garage—no more searching for street parking!
Property Highlights:
Walk to Orioles and Ravens Stadium
Prime Federal Hill Location: Situated in the heart of Federal Hill, this condo places you just steps away from some of Baltimore’s best restaurants, shops, and attractions. Enjoy easy access to the Inner Harbor, local parks, and a vibrant nightlife.
Spacious & Modern: The open-concept living area boasts ample space, high ceilings, and large windows that fill the home with natural light. Perfect for entertaining or relaxing.
Gourmet Kitchen: A sleek, modern kitchen featuring granite countertops, stainless steel appliances, and a breakfast bar—ideal for both casual dining and hosting guests.
Two Bedrooms: The master suite includes a private bath and spacious closet, offering a peaceful retreat. The second bedroom is equally spacious, with easy access to the second full bathroom.
Private Parking: This unit comes with its own parking spot in a secure garage, ensuring convenience and peace of mind.
Location
State MD
County Baltimore City
Zoning C-1
Rooms
Other Rooms Living Room, Primary Bedroom, Kitchen
Main Level Bedrooms 2
Interior
Interior Features Bathroom - Tub Shower, Bathroom - Stall Shower, Elevator, Floor Plan - Open, Kitchen - Island, Wood Floors
Hot Water Electric
Heating Forced Air
Cooling Central A/C
Fireplaces Number 1
Inclusions case by case
Equipment Built-In Microwave, Dishwasher, Disposal, Water Heater, Refrigerator, Icemaker, Exhaust Fan, Stove, Washer/Dryer Stacked
Fireplace Y
Appliance Built-In Microwave, Dishwasher, Disposal, Water Heater, Refrigerator, Icemaker, Exhaust Fan, Stove, Washer/Dryer Stacked
Heat Source Electric
Exterior
Exterior Feature Balcony
Parking Features Garage - Side Entry
Garage Spaces 1.0
Parking On Site 1
Amenities Available Elevator
Water Access N
View City
Accessibility Elevator
Porch Balcony
Attached Garage 1
Total Parking Spaces 1
Garage Y
Building
Story 1
Unit Features Garden 1 - 4 Floors
Foundation Block
Sewer Public Sewer
Water Public
Architectural Style Contemporary
Level or Stories 1
Additional Building Above Grade, Below Grade
New Construction N
Schools
School District Baltimore City Public Schools
Others
Pets Allowed Y
HOA Fee Include Water,Trash,Snow Removal,Sewer,Management
Senior Community No
Tax ID 0323010918 161
Ownership Condominium
Special Listing Condition Standard
Pets Allowed Case by Case Basis


GET MORE INFORMATION





