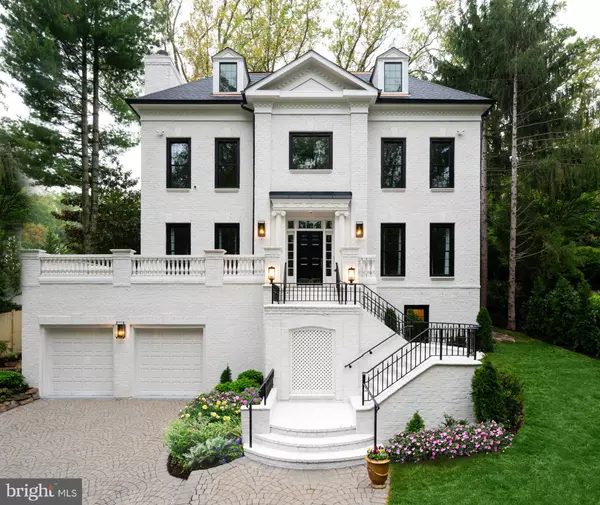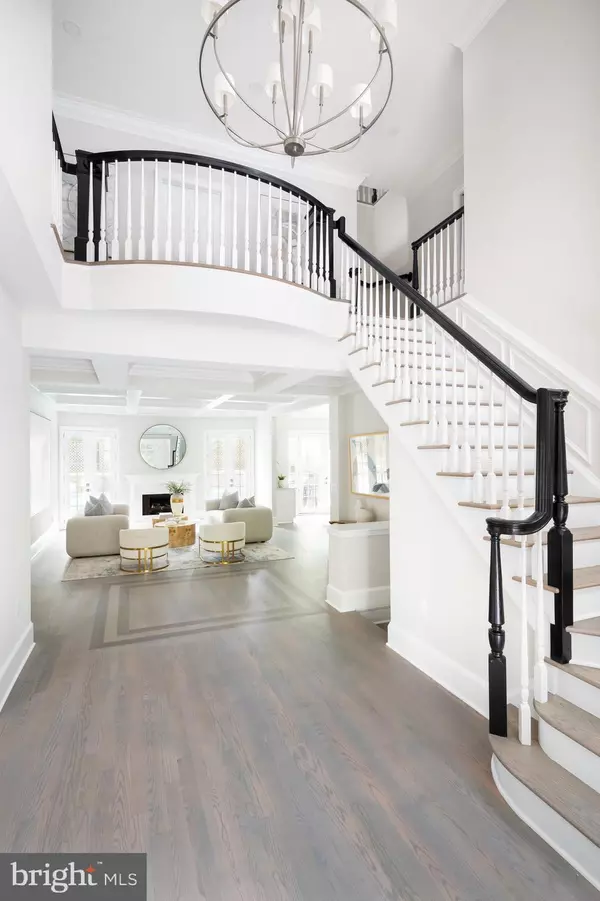
2708 44TH ST NW Washington, DC 20007
5 Beds
7 Baths
8,159 SqFt
UPDATED:
12/13/2024 01:28 AM
Key Details
Property Type Single Family Home
Sub Type Detached
Listing Status Active
Purchase Type For Sale
Square Footage 8,159 sqft
Price per Sqft $648
Subdivision Wesley Heights
MLS Listing ID DCDC2157960
Style Colonial
Bedrooms 5
Full Baths 6
Half Baths 1
HOA Y/N N
Abv Grd Liv Area 6,732
Originating Board BRIGHT
Year Built 1999
Annual Tax Amount $37,556
Tax Year 2024
Lot Size 10,884 Sqft
Acres 0.25
Property Description
Classically proportioned and built to the highest standards, the home blends timeless solidity with modern refinement. Stepping through the front door, you are greeted by an elegant reception vestibule, introducing 9,180 square feet of exquisitely built living space, crafted by acclaimed designer Lisa Najafi. Intricate moldings and columns tastefully accentuate the space, setting the tone for the grandeur within.
Beyond the vestibule lies a striking double-height foyer, where a sweeping staircase serves as both a functional and artistic centerpiece. True to its traditional roots, the home’s formal living and dining rooms are arranged in a center hall configuration, flanking the foyer. The living room, exposed to the staircase, features a stately fireplace flanked by two sets of French doors leading to the brick-walled terrace, while the dining room, tucked across from the coat closet, is bathed in natural light from a large bay window.
The chef’s kitchen is a culinary masterpiece, complete with commercial-grade appliances, custom cabinetry, Waterworks fixtures, and a casual dining area that opens onto the rear terrace through quintuple-hinged French doors. The central family room, with its coffered ceiling and oversized fireplace, radiates warmth, while the cherry-paneled gentleman’s library, featuring its own wet bar, offers a dignified retreat. Both rooms have direct access to the rear terrace, where outdoor living and entertaining come into focus. A formal powder room completes this gracious main level.
On the upper level, the primary bedroom is a serene retreat overlooking the trees and pool area, complete with a private fireplace. Its dressing area boasts a built-in makeup vanity and a luxurious walk-in closet, leading to a spa-like marble bath with dual vanities, a freestanding tub, and a walk-in shower. Three additional bedrooms, each ensuite, offer generous space and ample closets. The laundry facilities are also located on this level.
The top floor presents a fully open multipurpose loft with its own full bath, offering unparalleled flexibility for various uses. The lower level is carpeted and extends the home’s versatility, featuring an additional bedroom and bath, a large recreation room, media room, two bathrooms, and laundry facilities, along with access to the attached two-car garage.
Outside, the rear terrace, surrounded by total privacy, offers a peaceful oasis centered around a large inground swimming pool, perfect for outdoor gatherings or serene relaxation. With its prestigious location off Foxhall Road and a complete renovation executed by Kent Construction & Development, 2708 44th Street NW is a home of unrivaled quality and craftsmanship.
Location
State DC
County Washington
Zoning SEE DC ZONING WEBSITE
Rooms
Basement Fully Finished, Garage Access, Interior Access, Walkout Stairs
Interior
Hot Water Electric
Heating Forced Air
Cooling Central A/C
Fireplaces Number 3
Fireplace Y
Heat Source Natural Gas
Exterior
Parking Features Basement Garage, Garage - Front Entry
Garage Spaces 2.0
Water Access N
Accessibility None
Attached Garage 2
Total Parking Spaces 2
Garage Y
Building
Story 4
Foundation Concrete Perimeter
Sewer Public Sewer
Water Public
Architectural Style Colonial
Level or Stories 4
Additional Building Above Grade, Below Grade
New Construction N
Schools
School District District Of Columbia Public Schools
Others
Senior Community No
Tax ID 1340//0035
Ownership Fee Simple
SqFt Source Assessor
Special Listing Condition Standard


GET MORE INFORMATION





