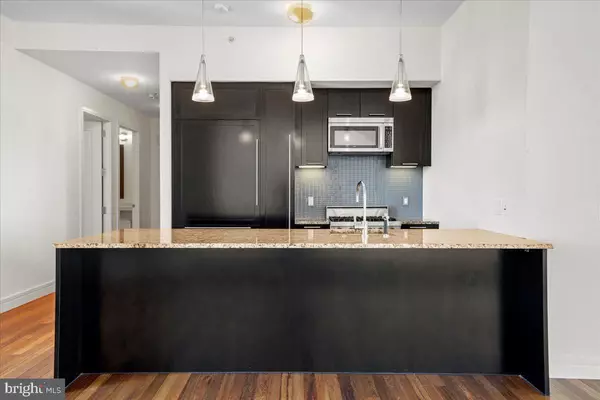
1414 S PENN SQ #34A Philadelphia, PA 19102
2 Beds
2 Baths
1,307 SqFt
UPDATED:
10/08/2024 01:45 PM
Key Details
Property Type Single Family Home, Condo
Sub Type Unit/Flat/Apartment
Listing Status Active
Purchase Type For Rent
Square Footage 1,307 sqft
Subdivision Center City
MLS Listing ID PAPH2398040
Style Contemporary
Bedrooms 2
Full Baths 2
Abv Grd Liv Area 1,307
Originating Board BRIGHT
Year Built 2009
Lot Dimensions 0.00 x 0.00
Property Description
Location
State PA
County Philadelphia
Area 19102 (19102)
Zoning CMX5
Rooms
Main Level Bedrooms 2
Interior
Hot Water Other
Heating Other
Cooling Central A/C
Fireplace N
Heat Source Natural Gas
Laundry Dryer In Unit, Washer In Unit
Exterior
Amenities Available Club House, Dog Park, Elevator, Fitness Center, Hot tub, Pool - Indoor, Security, Transportation Service, Concierge, Exercise Room, Gated Community, Party Room, Swimming Pool
Water Access N
Accessibility None
Garage N
Building
Story 1
Unit Features Hi-Rise 9+ Floors
Sewer Public Sewer
Water Public
Architectural Style Contemporary
Level or Stories 1
Additional Building Above Grade, Below Grade
New Construction N
Schools
School District The School District Of Philadelphia
Others
Pets Allowed Y
HOA Fee Include Common Area Maintenance,Ext Bldg Maint,Health Club,Pool(s),Security Gate,Sewer,Snow Removal,Trash
Senior Community No
Tax ID 888095306
Ownership Other
SqFt Source Assessor
Pets Allowed Case by Case Basis


GET MORE INFORMATION





