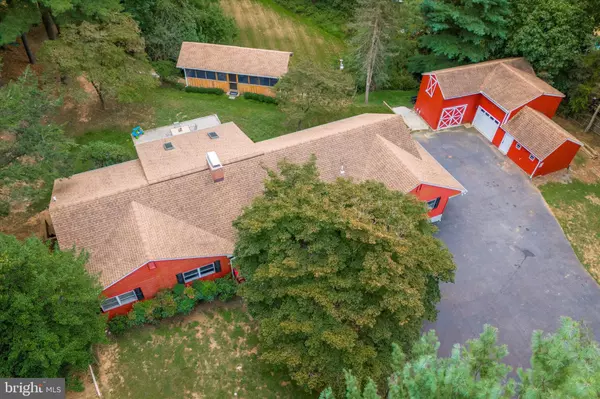
130 IVY MILLS RD Glen Mills, PA 19342
3 Beds
3 Baths
2,506 SqFt
UPDATED:
10/24/2024 07:42 PM
Key Details
Property Type Single Family Home
Sub Type Detached
Listing Status Active
Purchase Type For Sale
Square Footage 2,506 sqft
Price per Sqft $299
Subdivision Penns Grant
MLS Listing ID PADE2072830
Style Ranch/Rambler
Bedrooms 3
Full Baths 3
HOA Y/N N
Abv Grd Liv Area 2,506
Originating Board BRIGHT
Year Built 1960
Annual Tax Amount $8,620
Tax Year 2023
Lot Size 2.240 Acres
Acres 2.24
Lot Dimensions 200.00 x 495.00
Property Description
Location
State PA
County Delaware
Area Concord Twp (10413)
Zoning R-2
Rooms
Other Rooms Living Room, Dining Room, Sitting Room, Bedroom 2, Bedroom 3, Kitchen, Family Room, Basement, Bedroom 1, Laundry, Bathroom 1, Bathroom 2, Bathroom 3
Basement Fully Finished, Walkout Level
Main Level Bedrooms 3
Interior
Interior Features Bathroom - Stall Shower, Bathroom - Tub Shower, Bathroom - Walk-In Shower, Breakfast Area, Carpet, Ceiling Fan(s), Dining Area, Entry Level Bedroom, Exposed Beams, Kitchen - Eat-In, Kitchen - Island, Pantry, Recessed Lighting, Skylight(s), Upgraded Countertops, Water Treat System, Wet/Dry Bar, Wood Floors, 2nd Kitchen
Hot Water Oil
Heating Hot Water
Cooling Central A/C
Fireplaces Number 2
Fireplaces Type Brick, Wood
Inclusions 2 refrigerators, freezer/oven in pantry
Equipment Built-In Microwave, Cooktop, Dishwasher, Freezer, Oven - Wall, Refrigerator
Fireplace Y
Window Features Bay/Bow,Skylights
Appliance Built-In Microwave, Cooktop, Dishwasher, Freezer, Oven - Wall, Refrigerator
Heat Source Oil
Laundry Main Floor
Exterior
Exterior Feature Patio(s), Screened, Porch(es)
Fence Wood, Wire
Water Access N
View Trees/Woods
Accessibility None
Porch Patio(s), Screened, Porch(es)
Garage N
Building
Lot Description Front Yard, Landscaping, Rear Yard
Story 1
Foundation Concrete Perimeter
Sewer On Site Septic
Water Well
Architectural Style Ranch/Rambler
Level or Stories 1
Additional Building Above Grade, Below Grade
New Construction N
Schools
School District Garnet Valley
Others
Senior Community No
Tax ID 13-00-00467-01
Ownership Fee Simple
SqFt Source Assessor
Acceptable Financing Cash, Conventional
Listing Terms Cash, Conventional
Financing Cash,Conventional
Special Listing Condition Standard


GET MORE INFORMATION





