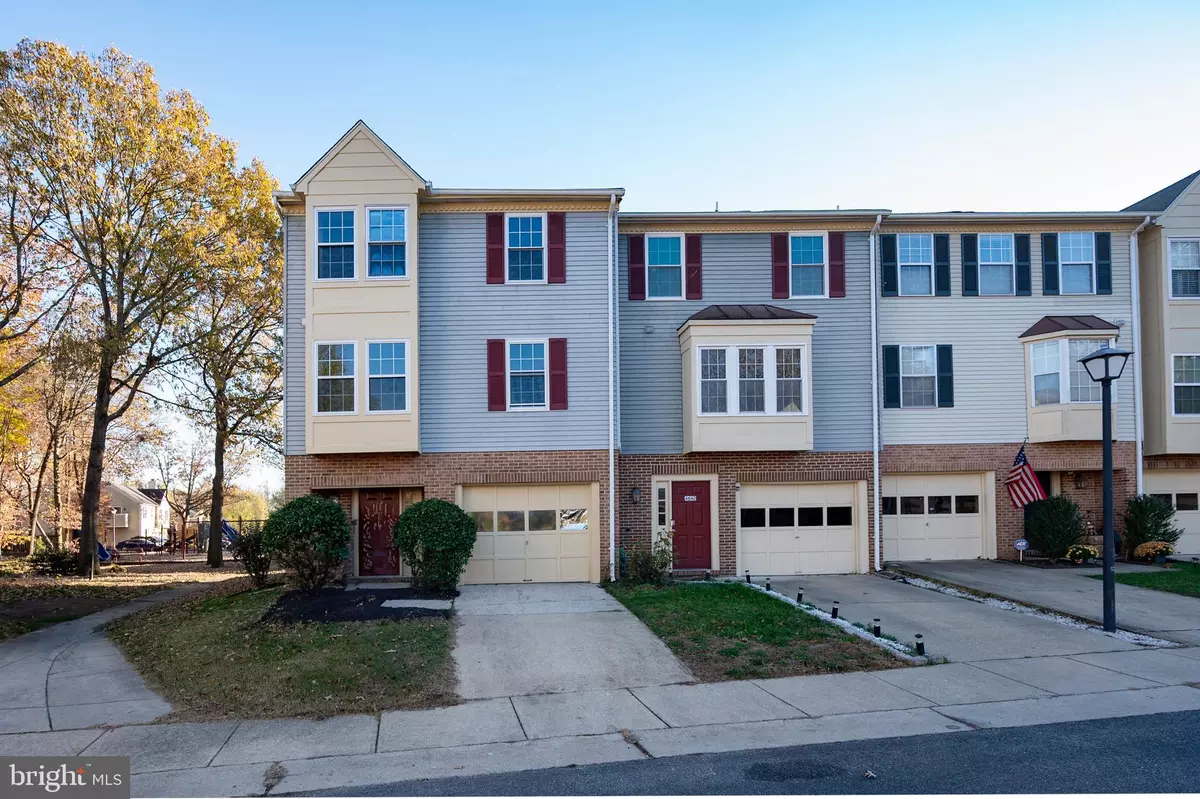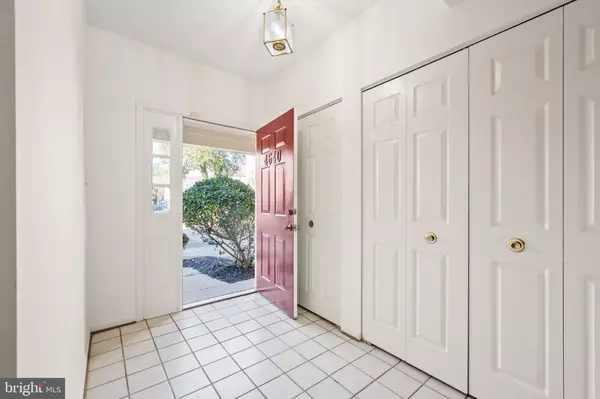
4640 COLONEL FENWICK PL #412 Upper Marlboro, MD 20772
3 Beds
3 Baths
2,049 SqFt
UPDATED:
12/11/2024 05:42 PM
Key Details
Property Type Condo
Sub Type Condo/Co-op
Listing Status Under Contract
Purchase Type For Sale
Square Footage 2,049 sqft
Price per Sqft $170
Subdivision Marlborough Condominium
MLS Listing ID MDPG2125864
Style Colonial
Bedrooms 3
Full Baths 2
Half Baths 1
Condo Fees $200/mo
HOA Fees $156/ann
HOA Y/N Y
Abv Grd Liv Area 2,049
Originating Board BRIGHT
Year Built 1989
Annual Tax Amount $4,368
Tax Year 2024
Property Description
As you enter, you'll be greeted by an inviting foyer that leads to a spacious living area, perfect for both relaxing and entertaining. The open-concept design flows seamlessly into the dining area and a well-equipped kitchen, featuring sleek stainless steel appliances, generous cabinetry, and ample counter space for all your culinary adventures.
The primary suite is a true retreat, boasting a private en-suite bathroom and plenty of closet space. Two additional bedrooms provide flexibility for family, guests, or a home office. An additional full bathroom and a convenient half-bath complete the upper level.
Step outside to enjoy your own private oasis—a lovely backyard, ideal for outdoor gatherings, gardening, or simply unwinding in nature. The property also includes a garage for added convenience and storage.
Situated in a peaceful neighborhood, this home offers easy access to local amenities, parks, and major commuter routes, making it the perfect place to call home. Don’t miss the opportunity to make this exceptional property yours—schedule a showing today!
Location
State MD
County Prince Georges
Zoning RESIDENTIAL
Rooms
Other Rooms Living Room, Dining Room, Primary Bedroom, Bedroom 2, Kitchen, Breakfast Room, Bedroom 1, Recreation Room, Utility Room
Interior
Interior Features Carpet
Hot Water Electric
Heating Heat Pump(s)
Cooling Central A/C
Flooring Hardwood, Partially Carpeted
Fireplaces Number 1
Equipment Dishwasher, Microwave, Oven - Single, Refrigerator
Fireplace Y
Appliance Dishwasher, Microwave, Oven - Single, Refrigerator
Heat Source Electric
Laundry Hookup
Exterior
Parking Features Garage - Front Entry
Garage Spaces 2.0
Fence Wood
Amenities Available Tot Lots/Playground, Common Grounds
Water Access N
Accessibility None
Attached Garage 1
Total Parking Spaces 2
Garage Y
Building
Story 3
Foundation Permanent
Sewer Public Sewer
Water Public
Architectural Style Colonial
Level or Stories 3
Additional Building Above Grade, Below Grade
New Construction N
Schools
School District Prince George'S County Public Schools
Others
Pets Allowed Y
HOA Fee Include Trash,Snow Removal,Reserve Funds
Senior Community No
Tax ID 17030224709
Ownership Condominium
Acceptable Financing Cash, Conventional
Listing Terms Cash, Conventional
Financing Cash,Conventional
Special Listing Condition Standard
Pets Allowed Case by Case Basis


GET MORE INFORMATION





