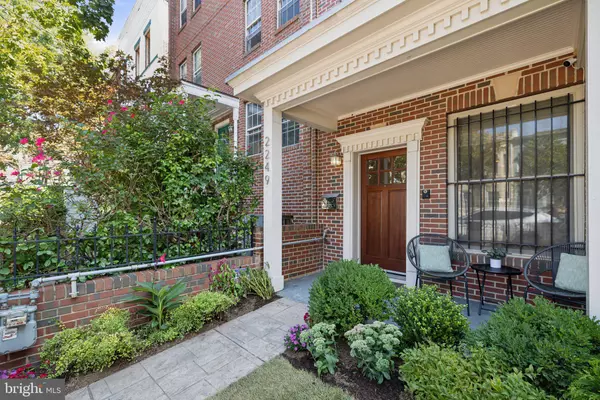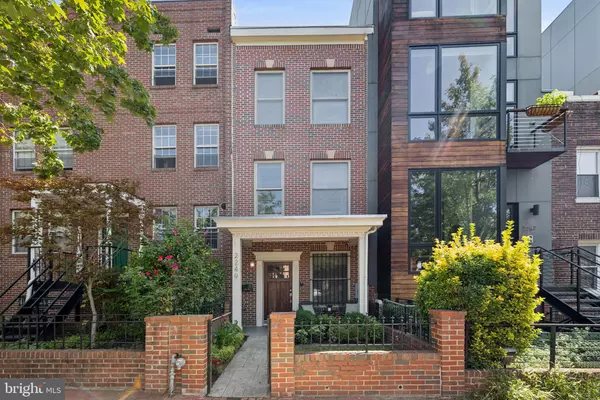
2249 12TH ST NW Washington, DC 20009
4 Beds
4 Baths
2,158 SqFt
UPDATED:
12/10/2024 10:55 PM
Key Details
Property Type Townhouse
Sub Type Interior Row/Townhouse
Listing Status Active
Purchase Type For Sale
Square Footage 2,158 sqft
Price per Sqft $600
Subdivision U Street Corridor
MLS Listing ID DCDC2156094
Style Federal
Bedrooms 4
Full Baths 3
Half Baths 1
HOA Y/N N
Abv Grd Liv Area 2,158
Originating Board BRIGHT
Year Built 1880
Annual Tax Amount $9,840
Tax Year 2024
Lot Size 1,236 Sqft
Acres 0.03
Property Description
The main floor, accentuated with elegant crown molding throughout, welcomes you with a flowing layout that seamlessly connects the living room, open kitchen, and dining area. The second floor features two bedrooms and two full bathrooms, and the top floor presents a versatile space with two bedrooms and one bathroom, that can serve as an expansive primary suite complete with a home office, or an additional bedroom, offering flexibility to suit your lifestyle.
Enjoy three distinct outdoor spaces: a charming front porch for morning coffee, a private back patio ideal for al fresco dining, and a stunning third floor deck that offers city views and the perfect spot for unwinding at the end of the day.
A large off-street parking space makes city living even more accessible. This townhouse is a rare gem in a sought-after location, offering the best of both vibrant city life and serene, comfortable living. So much is at your fingertips within just a few short blocks, including metro access, groceries from Whole Foods or Trader Joe's, entertainment at the 9:30 Club, dining at Haikan, and so much more!
Location
State DC
County Washington
Zoning RA-2
Interior
Interior Features Bathroom - Walk-In Shower, Ceiling Fan(s), Crown Moldings, Dining Area, Floor Plan - Open, Kitchen - Eat-In, Primary Bath(s), Pantry, Recessed Lighting, Skylight(s), Upgraded Countertops, Walk-in Closet(s), Wet/Dry Bar, Window Treatments, Wine Storage, Wood Floors
Hot Water Natural Gas
Heating Forced Air
Cooling Central A/C
Flooring Hardwood
Inclusions See "Inclusions/Exclusions Disclosure & Addendum" in Documents
Equipment Built-In Microwave, Dishwasher, Disposal, Dryer, Oven/Range - Gas, Refrigerator, Stainless Steel Appliances, Washer, Water Heater
Fireplace N
Appliance Built-In Microwave, Dishwasher, Disposal, Dryer, Oven/Range - Gas, Refrigerator, Stainless Steel Appliances, Washer, Water Heater
Heat Source Natural Gas
Laundry Upper Floor
Exterior
Exterior Feature Porch(es), Terrace, Deck(s)
Garage Spaces 1.0
Fence Wrought Iron, Wood
Water Access N
Accessibility None
Porch Porch(es), Terrace, Deck(s)
Total Parking Spaces 1
Garage N
Building
Story 3
Foundation Other
Sewer Public Sewer
Water Public
Architectural Style Federal
Level or Stories 3
Additional Building Above Grade, Below Grade
New Construction N
Schools
Elementary Schools Garrison
Middle Schools Call School Board
High Schools Cardozo
School District District Of Columbia Public Schools
Others
Senior Community No
Tax ID 0302//0084
Ownership Fee Simple
SqFt Source Assessor
Security Features Carbon Monoxide Detector(s),Exterior Cameras,Smoke Detector,Security System
Acceptable Financing Cash, Conventional
Listing Terms Cash, Conventional
Financing Cash,Conventional
Special Listing Condition Standard


GET MORE INFORMATION





