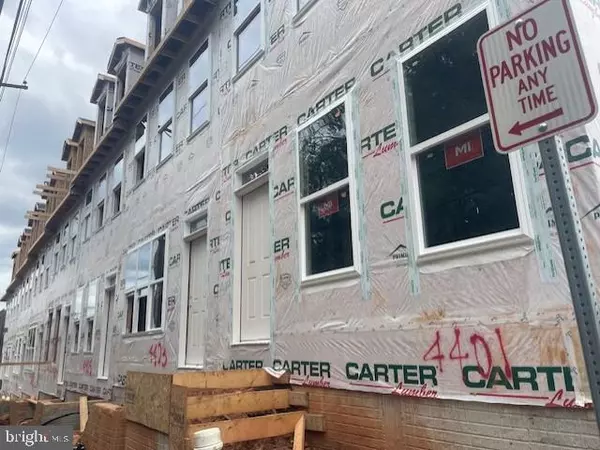
4407 OGLETHORPE ST Hyattsville, MD 20781
3 Beds
4 Baths
2,048 SqFt
UPDATED:
10/17/2024 05:31 AM
Key Details
Property Type Townhouse
Sub Type Interior Row/Townhouse
Listing Status Coming Soon
Purchase Type For Sale
Square Footage 2,048 sqft
Price per Sqft $354
Subdivision None Available
MLS Listing ID MDPG2124636
Style Contemporary
Bedrooms 3
Full Baths 3
Half Baths 1
HOA Fees $60/mo
HOA Y/N Y
Abv Grd Liv Area 1,880
Originating Board BRIGHT
Annual Tax Amount $1,713
Tax Year 2024
Lot Size 1,280 Sqft
Acres 0.03
Property Description
Step into any of the eight exceptional townhomes and you notice that they encompass sophistication and comfort. The main level gourmet kitchen is truly the heart of the home and is perfect for everyday dining or casual gatherings. With an open floor plan and 9 ft. ceilings, this level also includes a wonderful, light-filled living/dining area that leads to a large deck off the rear, providing a perfect outdoor retreat for entertaining or relaxation.
Your personal sanctuary awaits on the upper-level primary bedroom suite, complete with a generous walk-in closet and a lavish bathroom featuring double sinks and a floor-to-ceiling tiled glass-enclosed shower, offering a spa-like experience every day. Also on this level is a second spacious bedroom with en-suite bath. Convenience is paramount with a thoughtfully located laundry area on this level. The second upper level has incredible views and features an additional bedroom, full bath and loft area flex space.
The fully finished lower level adds extra living space, ideal for guests or as a recreational area and has convenient access to the one car garage and additional parking space under the deck.
Location is key at Hyatt View, with immediate access to Hyattsville's many shops and restaurants as well as public transportation. Just south you will find Riverdale Park Station with additional amenities, including a Whole Foods Market, Gold’s Gym, and an array of additional dining options. You will also enjoy the vibrant atmosphere at the nearby Farmers Market and Town Center Market. For outdoor enthusiasts, there is easy access to the trolley trail and multiple parks in the area. These homes won't last! Call listing agent for additional information.
Location
State MD
County Prince Georges
Zoning NAC
Rooms
Basement Connecting Stairway, Full, Garage Access, Heated, Improved, Interior Access
Interior
Interior Features Bathroom - Stall Shower, Bathroom - Tub Shower, Combination Kitchen/Dining, Dining Area, Family Room Off Kitchen, Floor Plan - Open, Primary Bath(s), Recessed Lighting, Sprinkler System, Upgraded Countertops
Hot Water Electric
Heating Heat Pump(s)
Cooling Heat Pump(s)
Equipment Built-In Microwave, Dishwasher, Disposal, Exhaust Fan, Oven/Range - Electric, Refrigerator, Stainless Steel Appliances, Washer/Dryer Hookups Only, Water Heater
Fireplace N
Window Features Double Hung,Double Pane,Energy Efficient,Screens,Vinyl Clad
Appliance Built-In Microwave, Dishwasher, Disposal, Exhaust Fan, Oven/Range - Electric, Refrigerator, Stainless Steel Appliances, Washer/Dryer Hookups Only, Water Heater
Heat Source Electric
Laundry Hookup
Exterior
Exterior Feature Deck(s)
Parking Features Garage - Rear Entry, Garage Door Opener, Inside Access
Garage Spaces 2.0
Water Access N
Roof Type Architectural Shingle
Accessibility None
Porch Deck(s)
Attached Garage 1
Total Parking Spaces 2
Garage Y
Building
Story 4
Foundation Concrete Perimeter
Sewer Public Sewer
Water Public
Architectural Style Contemporary
Level or Stories 4
Additional Building Above Grade, Below Grade
Structure Type 9'+ Ceilings,Dry Wall
New Construction Y
Schools
School District Prince George'S County Public Schools
Others
HOA Fee Include Reserve Funds,Road Maintenance
Senior Community No
Tax ID 17165658722
Ownership Fee Simple
SqFt Source Assessor
Special Listing Condition Standard


GET MORE INFORMATION





