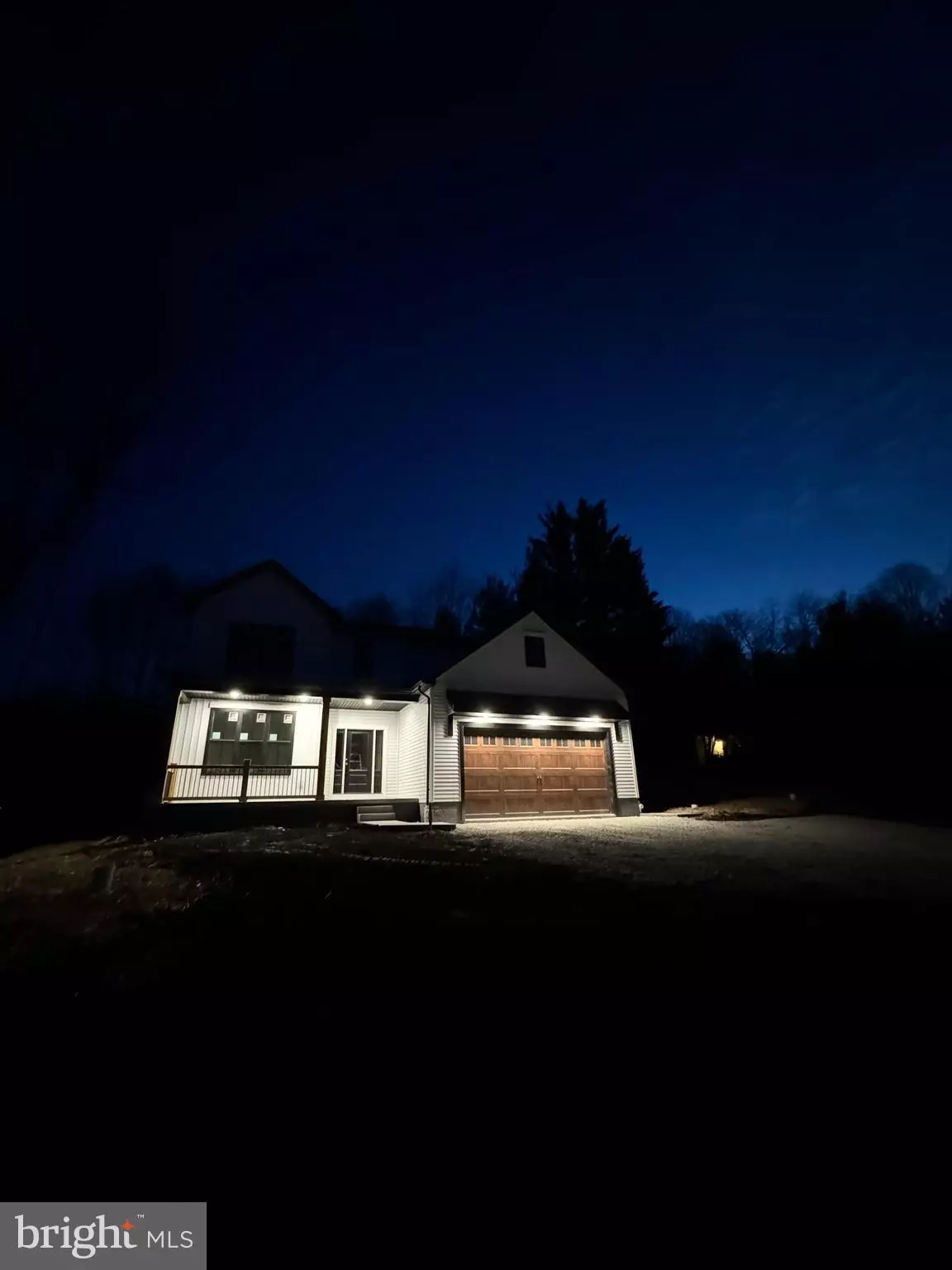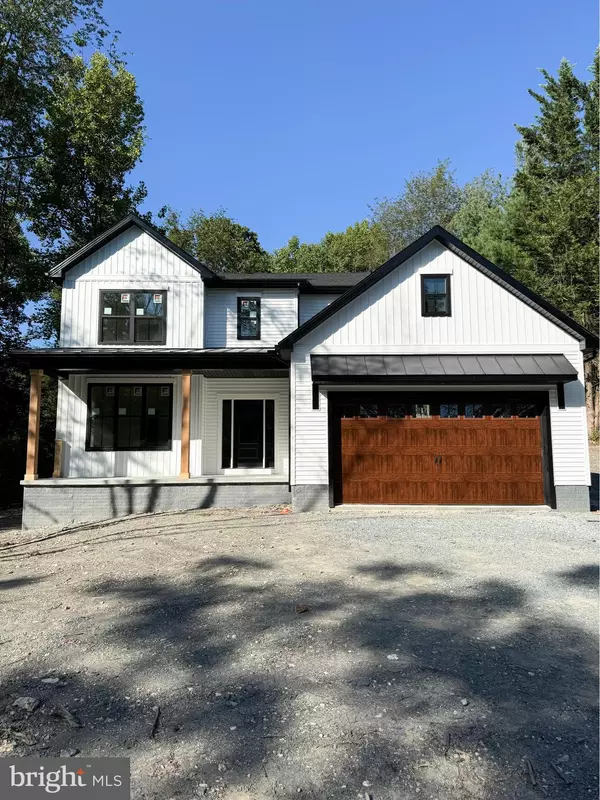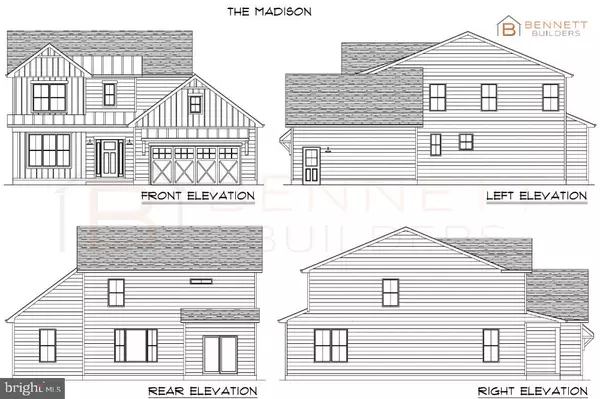
12 ARLENE TRL Fairfield, PA 17320
4 Beds
3 Baths
2,310 SqFt
UPDATED:
12/10/2024 02:09 AM
Key Details
Property Type Single Family Home
Sub Type Detached
Listing Status Pending
Purchase Type For Sale
Square Footage 2,310 sqft
Price per Sqft $237
Subdivision Carroll Valley
MLS Listing ID PAAD2014388
Style Traditional
Bedrooms 4
Full Baths 2
Half Baths 1
HOA Y/N N
Abv Grd Liv Area 2,310
Originating Board BRIGHT
Year Built 2024
Annual Tax Amount $718
Tax Year 2024
Lot Size 0.520 Acres
Acres 0.52
Property Description
Home is under construction, just a few short weeks from completion. New interior pictures to come!
Location
State PA
County Adams
Area Carroll Valley Boro (14343)
Zoning RESIDENTIAL
Rooms
Other Rooms Dining Room, Primary Bedroom, Bedroom 2, Bedroom 3, Bedroom 4, Kitchen, Basement, Foyer, Laundry, Mud Room, Office
Basement Walkout Stairs, Windows, Poured Concrete, Drainage System, Full, Heated, Interior Access, Outside Entrance, Sump Pump, Unfinished, Water Proofing System
Interior
Interior Features Kitchen - Island, Pantry, Recessed Lighting, Walk-in Closet(s), Ceiling Fan(s), Family Room Off Kitchen
Hot Water Electric
Heating Central, Heat Pump(s)
Cooling Central A/C, Heat Pump(s), Zoned
Flooring Luxury Vinyl Plank
Furnishings No
Fireplace N
Heat Source Propane - Leased
Laundry Upper Floor, Hookup
Exterior
Exterior Feature Deck(s), Porch(es)
Parking Features Garage Door Opener, Garage - Front Entry, Additional Storage Area, Inside Access
Garage Spaces 2.0
Utilities Available Electric Available, Cable TV Available, Propane
Water Access N
View Trees/Woods, Mountain
Roof Type Metal,Shingle,Pitched
Street Surface Paved
Accessibility Accessible Switches/Outlets
Porch Deck(s), Porch(es)
Road Frontage Boro/Township
Attached Garage 2
Total Parking Spaces 2
Garage Y
Building
Lot Description Backs to Trees, Partly Wooded
Story 2
Foundation Concrete Perimeter, Passive Radon Mitigation
Sewer Septic Exists, On Site Septic, Approved System, Mound System, Seepage Bed Approved, Septic Pump
Water Well
Architectural Style Traditional
Level or Stories 2
Additional Building Above Grade, Below Grade
Structure Type Dry Wall,9'+ Ceilings,Tray Ceilings
New Construction Y
Schools
Elementary Schools Fairfield Area
Middle Schools Fairfield Area
High Schools Fairfield Area
School District Fairfield Area
Others
Pets Allowed Y
Senior Community No
Tax ID 43027-0098---000
Ownership Fee Simple
SqFt Source Assessor
Acceptable Financing Cash, Conventional, FHA, VA
Horse Property N
Listing Terms Cash, Conventional, FHA, VA
Financing Cash,Conventional,FHA,VA
Special Listing Condition Standard
Pets Allowed No Pet Restrictions


GET MORE INFORMATION





