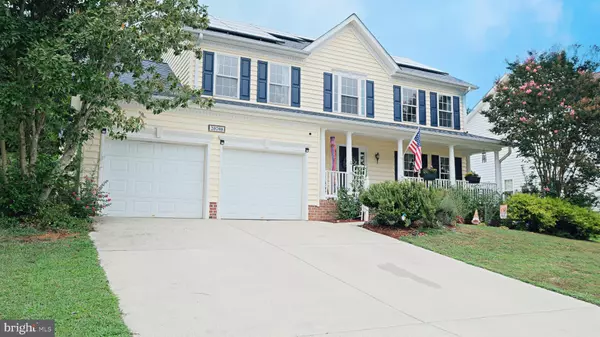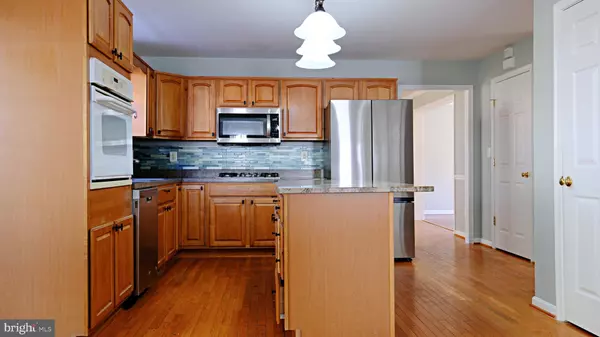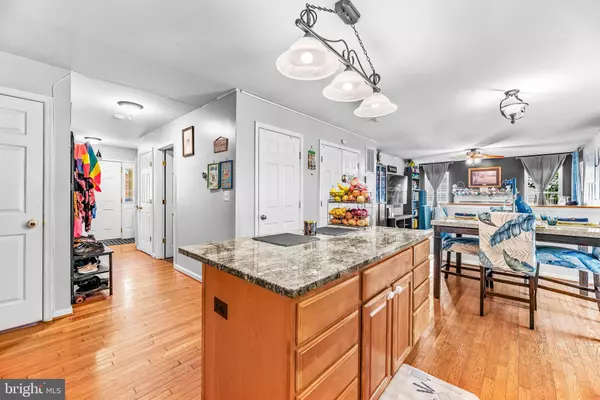
20708 TENBY DR Lexington Park, MD 20653
5 Beds
4 Baths
3,544 SqFt
UPDATED:
12/13/2024 04:54 PM
Key Details
Property Type Single Family Home
Sub Type Detached
Listing Status Active
Purchase Type For Sale
Square Footage 3,544 sqft
Price per Sqft $136
Subdivision Pembrooke Phase 2
MLS Listing ID MDSM2020568
Style Colonial
Bedrooms 5
Full Baths 3
Half Baths 1
HOA Fees $390/ann
HOA Y/N Y
Abv Grd Liv Area 2,352
Originating Board BRIGHT
Year Built 2006
Annual Tax Amount $3,691
Tax Year 2024
Lot Size 9,582 Sqft
Acres 0.22
Property Description
New paint throughout, professional deep cleaning, front and back yards cleared and cleaned up, power washing, and a few other items. This home is the new beginning you're looking for! Very move in ready once work is complete!!!
This beautiful home in the Pembrooke neighborhood is now open to showings any time- provided we are given a showing request. Ready for its new owners, this home has 5 good sized bedrooms, an eat-in kitchen, a formal dining room, a living room, a den, and a full sized and fully finished basement. With an open concept from kitchen to living room, you never have to miss out while entertaining. This home is move-in ready and sellers are open to a quick settlement. When you come to see the house, check out the playgrounds and walkability of the neighborhood. This could just be where you've always pictured living.
Some things to look for when touring this lovely home:
- New kitchen stove (2024)
-New refrigerator (2024)
-Newer roof (2022)
-Solar Panels (2022)
-Large, fully fenced back yard
Come see this beautiful home and see if it does, in fact, check your most important boxes. It truly is a lovely home which provides a wonderful lifestyle to those live there.
Location
State MD
County Saint Marys
Zoning RL
Rooms
Other Rooms Living Room, Dining Room, Primary Bedroom, Bedroom 2, Bedroom 3, Bedroom 4, Kitchen, Den, Basement, Bedroom 1, Bathroom 1, Bathroom 2, Primary Bathroom, Half Bath
Basement Fully Finished
Interior
Hot Water Natural Gas
Heating Heat Pump(s)
Cooling Central A/C
Fireplaces Number 1
Fireplace Y
Heat Source Natural Gas
Exterior
Parking Features Garage - Front Entry, Inside Access
Garage Spaces 4.0
Fence Fully, Wood, Rear
Water Access N
Roof Type Architectural Shingle
Accessibility None
Attached Garage 2
Total Parking Spaces 4
Garage Y
Building
Story 2
Foundation Permanent, Concrete Perimeter
Sewer Public Sewer
Water Public
Architectural Style Colonial
Level or Stories 2
Additional Building Above Grade, Below Grade
New Construction N
Schools
School District St. Mary'S County Public Schools
Others
Senior Community No
Tax ID 1908149151
Ownership Fee Simple
SqFt Source Assessor
Horse Property N
Special Listing Condition Standard


GET MORE INFORMATION





