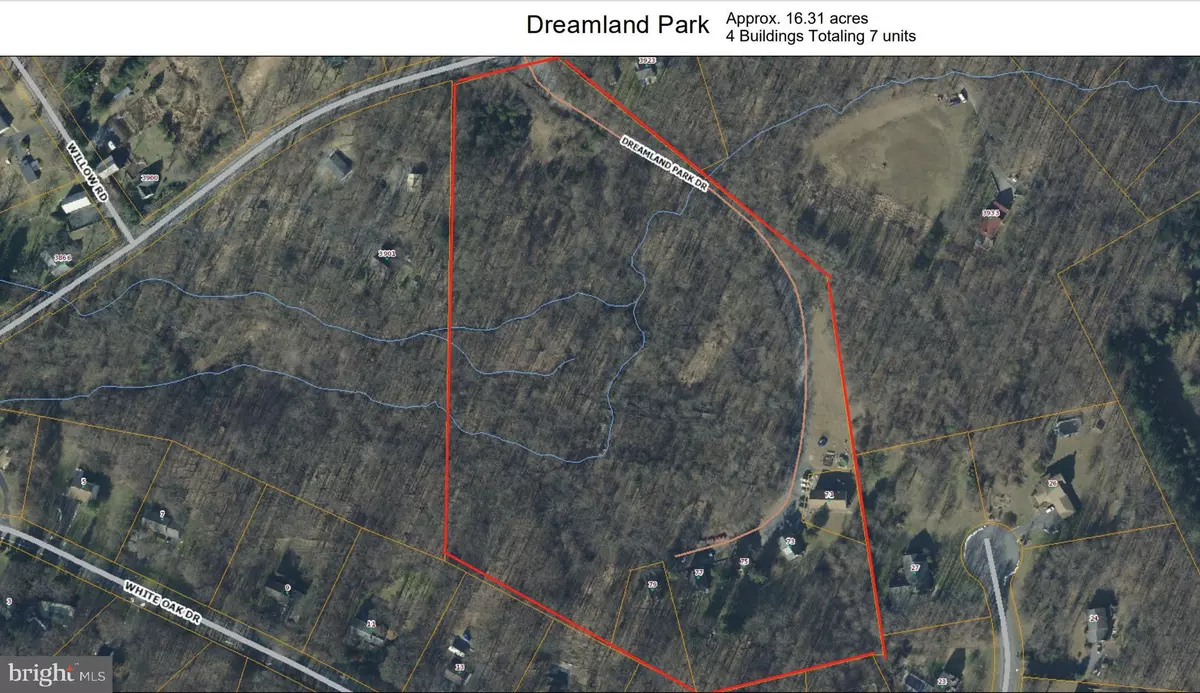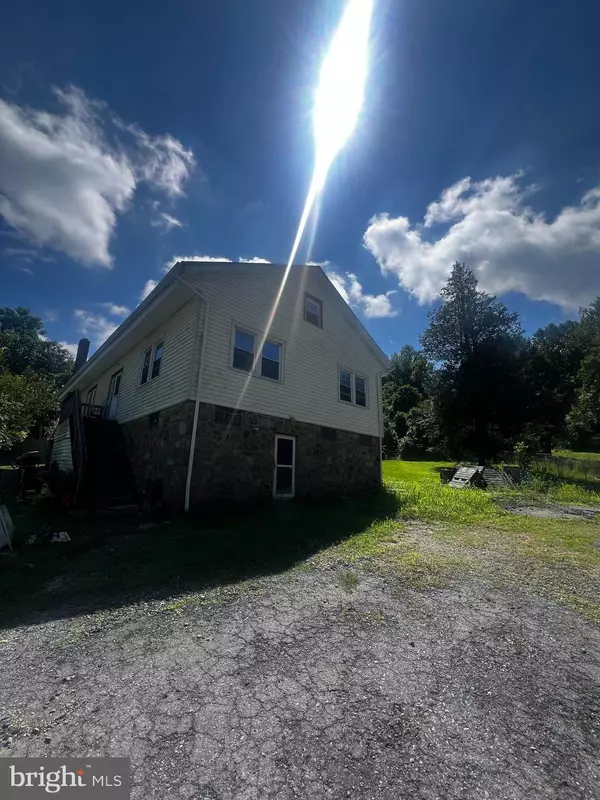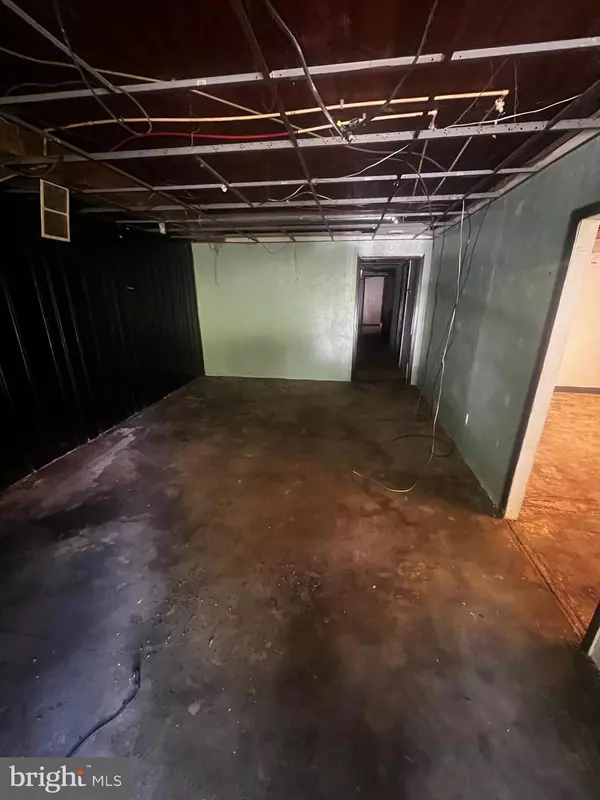
71, 73, 79 DREAMLAND PARK DR Fleetwood, PA 19522
21 Beds
7 Baths
7,000 SqFt
UPDATED:
11/25/2024 03:00 AM
Key Details
Property Type Single Family Home
Sub Type Detached
Listing Status Active
Purchase Type For Sale
Square Footage 7,000 sqft
Price per Sqft $92
Subdivision None Available
MLS Listing ID PABK2047168
Style A-Frame
Bedrooms 21
Full Baths 7
HOA Y/N N
Abv Grd Liv Area 7,000
Originating Board BRIGHT
Year Built 1940
Annual Tax Amount $2,937
Tax Year 2024
Lot Size 16.310 Acres
Acres 16.31
Lot Dimensions 0.00 x 0.00
Property Description
Location
State PA
County Berks
Area Ruscombmanor Twp (10276)
Zoning RESEDENTIAL, MULTI-UNIT
Rooms
Main Level Bedrooms 21
Interior
Hot Water Oil
Heating Forced Air
Cooling Wall Unit
Flooring Wood
Fireplace N
Heat Source Oil
Exterior
Utilities Available Above Ground
Water Access N
Roof Type Asphalt
Accessibility None
Garage N
Building
Lot Description Other
Story 1.5
Foundation Stone
Sewer On Site Septic, Mound System
Water Well
Architectural Style A-Frame
Level or Stories 1.5
Additional Building Above Grade, Below Grade
Structure Type Wood Walls
New Construction N
Schools
School District Oley Valley
Others
Pets Allowed Y
Senior Community No
Tax ID 76-5440-03-34-8379, 76544003345146, 76544003345549
Ownership Fee Simple
SqFt Source Estimated
Acceptable Financing Cash, Bank Portfolio, Negotiable, Private
Listing Terms Cash, Bank Portfolio, Negotiable, Private
Financing Cash,Bank Portfolio,Negotiable,Private
Special Listing Condition Standard
Pets Allowed No Pet Restrictions


GET MORE INFORMATION





