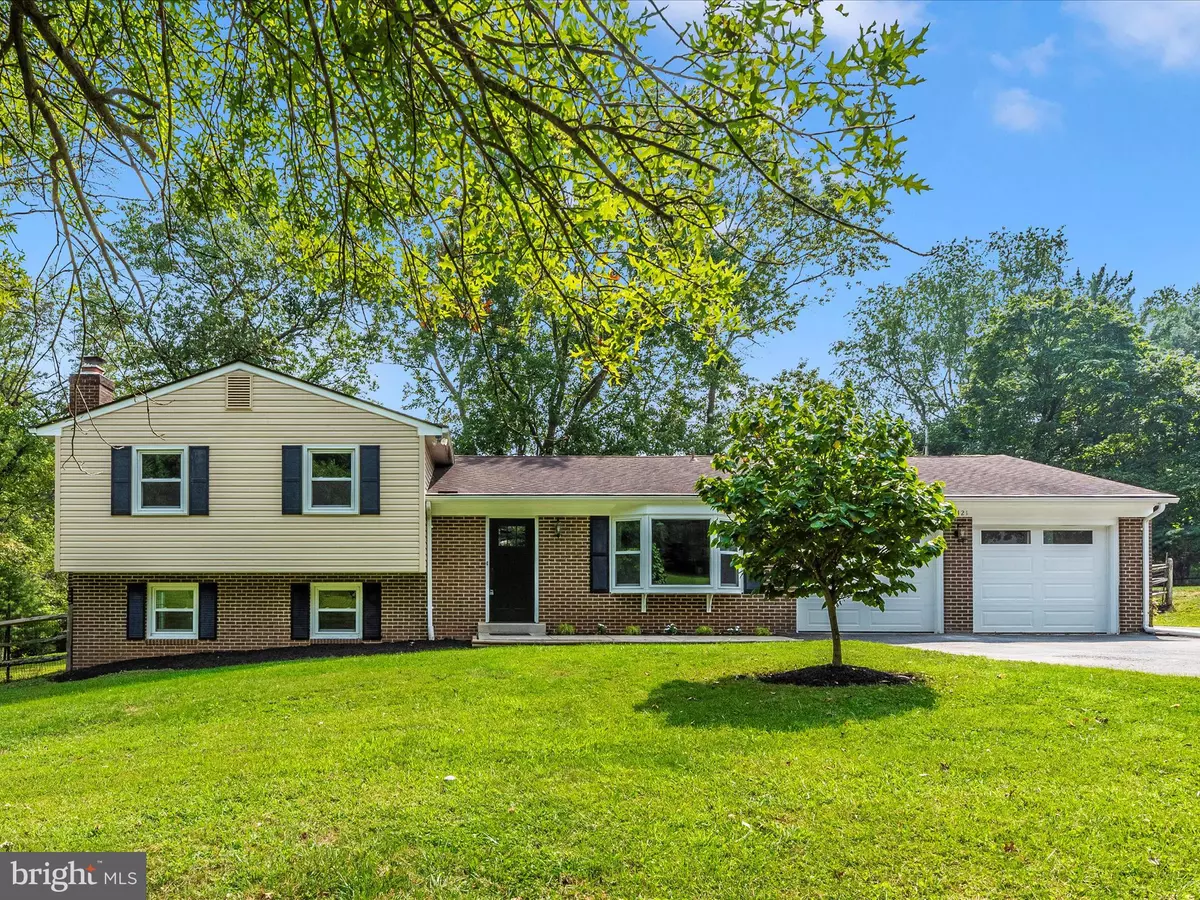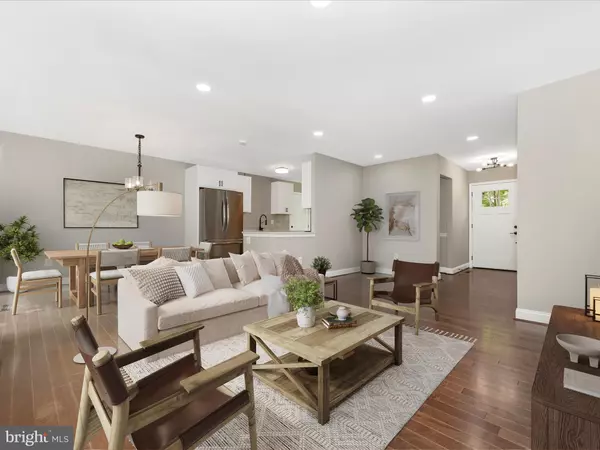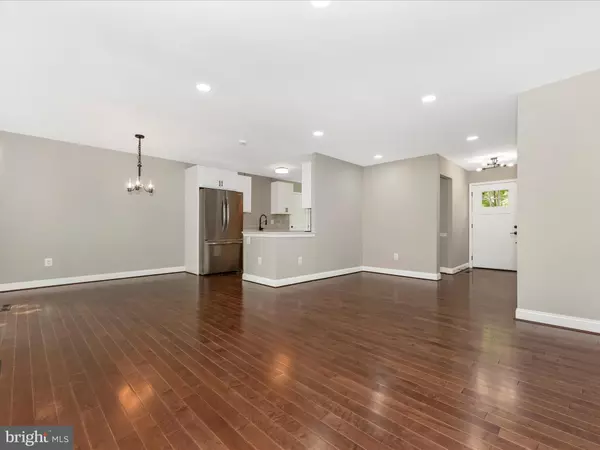
11421 MEADOWLARK DR Ijamsville, MD 21754
4 Beds
3 Baths
1,936 SqFt
UPDATED:
12/11/2024 05:42 PM
Key Details
Property Type Single Family Home
Sub Type Detached
Listing Status Pending
Purchase Type For Sale
Square Footage 1,936 sqft
Price per Sqft $330
Subdivision None Available
MLS Listing ID MDFR2052868
Style Split Level
Bedrooms 4
Full Baths 3
HOA Y/N N
Abv Grd Liv Area 1,936
Originating Board BRIGHT
Year Built 1974
Annual Tax Amount $4,981
Tax Year 2024
Lot Size 0.790 Acres
Acres 0.79
Property Description
This beautifully updated 4-bedroom, 3 full-bath home offers almost 2,000 sf of livable space
on a sprawling lot just shy of an acre. The main level boasts an open floor plan with
stunning new hardwood floors and a fully renovated kitchen, complete with stainless
steel appliances and sleek quartz countertops—perfect for entertaining.
The upper level features three spacious bedrooms, including a primary suite with an en-
suite bathroom, and a second full bath. The cozy lower level offers a family room with a
wood-burning fireplace, a fourth bedroom, and a third full bath. The lowest level houses
the laundry room, mechanical systems, and built-in shelving for ample storage.
Enjoy the convenience of an oversized 2-car garage, all-new HVAC system, and new Water Heater. The
property is surrounded by mature trees, with a long driveway that provides a private,
tranquil setting. The large fenced backyard features a brick-walled patio and a versatile
outbuilding, perfect for storage or a workshop.
Conveniently located near I-270 and I-70, this home offers easy access to major routes
while maintaining a peaceful, rural ambiance. This is the perfect place to call home!
Location
State MD
County Frederick
Zoning R1
Rooms
Other Rooms Living Room, Bedroom 2, Bedroom 3, Bedroom 4, Kitchen, Family Room, Bedroom 1, Utility Room, Bathroom 1, Bathroom 2, Bathroom 3
Basement Heated, Interior Access, Partial, Shelving
Interior
Hot Water Electric
Heating Heat Pump(s)
Cooling Central A/C, Heat Pump(s)
Fireplaces Number 1
Fireplaces Type Wood
Fireplace Y
Heat Source Electric
Exterior
Parking Features Garage - Front Entry, Inside Access
Garage Spaces 2.0
Water Access N
Accessibility None
Attached Garage 2
Total Parking Spaces 2
Garage Y
Building
Story 3
Foundation Block, Active Radon Mitigation
Sewer Private Septic Tank
Water Well
Architectural Style Split Level
Level or Stories 3
Additional Building Above Grade, Below Grade
New Construction N
Schools
School District Frederick County Public Schools
Others
Senior Community No
Tax ID 1109224777
Ownership Fee Simple
SqFt Source Assessor
Special Listing Condition Standard


GET MORE INFORMATION





